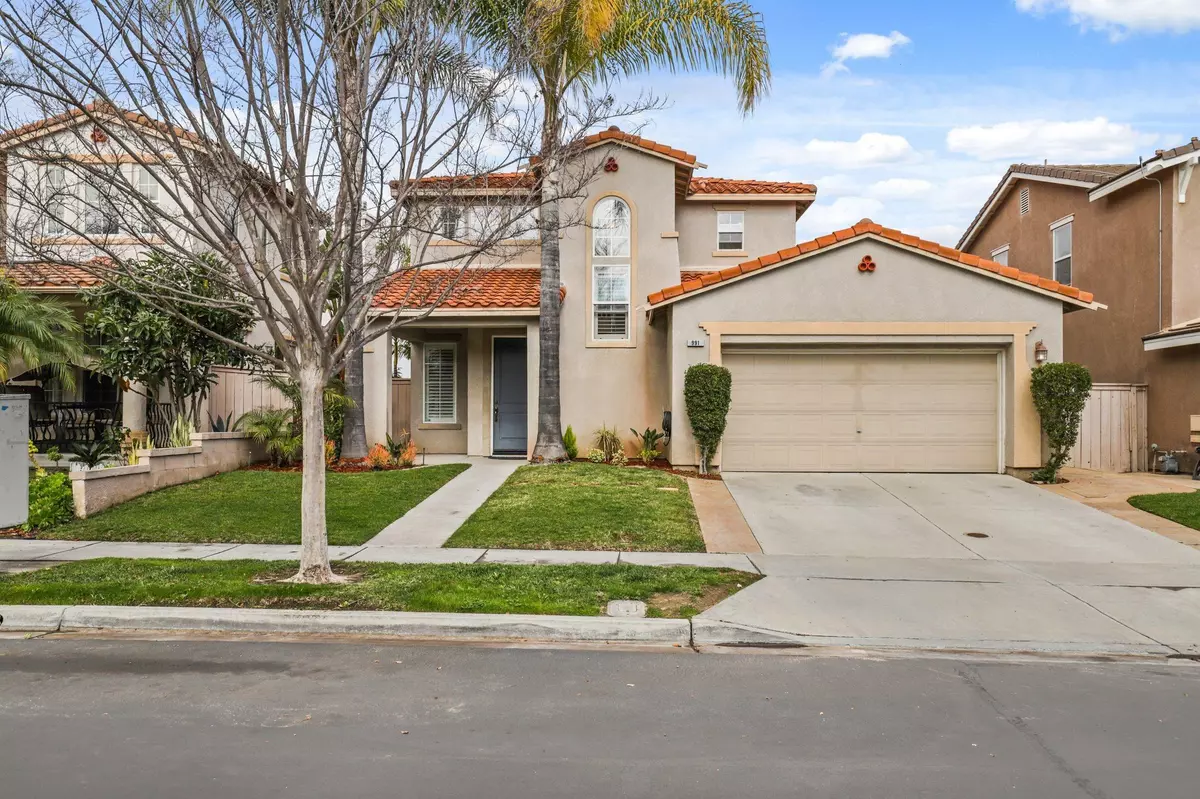$950,000
$889,000
6.9%For more information regarding the value of a property, please contact us for a free consultation.
991 Strawberry Creek St Chula Vista, CA 91913
4 Beds
3 Baths
2,013 SqFt
Key Details
Sold Price $950,000
Property Type Single Family Home
Sub Type Detached
Listing Status Sold
Purchase Type For Sale
Square Footage 2,013 sqft
Price per Sqft $471
Subdivision Chula Vista
MLS Listing ID 220001353
Sold Date 02/28/22
Style Detached
Bedrooms 4
Full Baths 2
Half Baths 1
Construction Status Updated/Remodeled
HOA Fees $115/mo
HOA Y/N Yes
Year Built 2003
Lot Size 4,500 Sqft
Acres 0.1
Property Description
Come and enjoy sweeping views of the surrounding hillsides in this stunning Otay Ranch home. The formal living room is surrounded by shuttered windows providing soft light throughout the living space and adds elegance to all your gatherings. The family room and kitchen flow seamlessly together for ease of daily living. The upgraded kitchen features an abundance of crisp, white cabinetry, granite countertops and backsplash, stainless steel appliances, recessed lighting, a pantry and a large, eat-at counter.
Create the perfect outdoor dining area under the covered patio so you can enjoy the sweeping panoramic views and spectacular sunsets all year long! All bedrooms and the laundry room are upstairs for added convenience. The primary bedroom enjoys a walk-in closet and an en suite bathroom with dual sinks, garden tub and step-in shower. The attached two car garage makes parking a breeze and adds extra storage space. To see it is to love it!
Location
State CA
County San Diego
Community Chula Vista
Area Chula Vista (91913)
Zoning R-1:SINGLE
Rooms
Family Room 17x16
Master Bedroom 14x13
Bedroom 2 12x11
Bedroom 3 11x11
Bedroom 4 11x10
Living Room 21x15
Dining Room 14x9
Kitchen 14x12
Interior
Heating Natural Gas
Cooling Central Forced Air
Flooring Carpet, Tile
Fireplaces Number 1
Fireplaces Type FP in Family Room
Equipment Barbecue
Appliance Barbecue
Laundry Laundry Room
Exterior
Exterior Feature Stucco
Parking Features Attached
Garage Spaces 2.0
Fence Full
Pool Community/Common
Community Features Pool
Complex Features Pool
View Valley/Canyon
Roof Type Tile/Clay
Total Parking Spaces 4
Building
Story 2
Lot Size Range 4000-7499 SF
Sewer Sewer Connected
Water Meter on Property
Level or Stories 2 Story
Construction Status Updated/Remodeled
Others
Ownership Fee Simple
Monthly Total Fees $347
Acceptable Financing Cash, Conventional, FHA, VA
Listing Terms Cash, Conventional, FHA, VA
Read Less
Want to know what your home might be worth? Contact us for a FREE valuation!

Our team is ready to help you sell your home for the highest possible price ASAP

Bought with Megan A Beauvais • Compass

