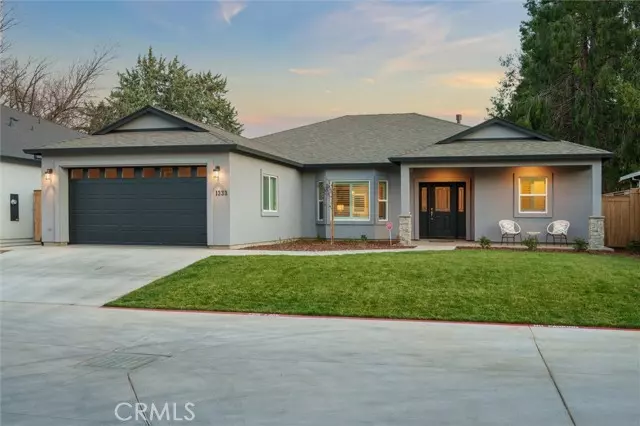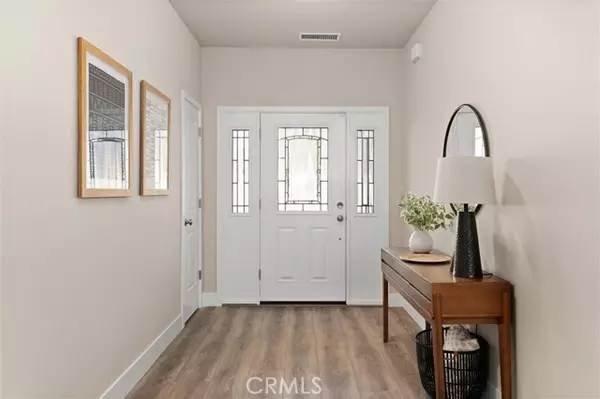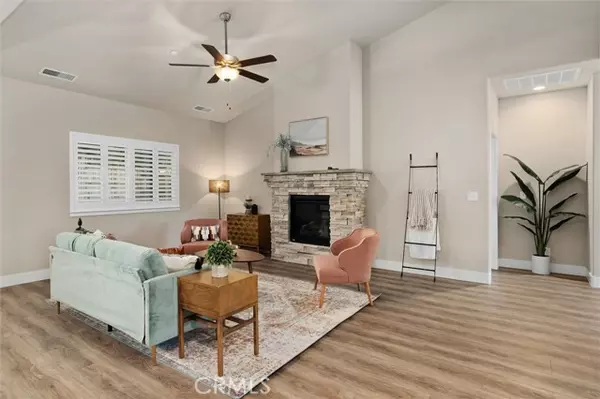$605,000
$625,000
3.2%For more information regarding the value of a property, please contact us for a free consultation.
1333 W Lindo Avenue Chico, CA 95926
3 Beds
3 Baths
2,075 SqFt
Key Details
Sold Price $605,000
Property Type Single Family Home
Sub Type Detached
Listing Status Sold
Purchase Type For Sale
Square Footage 2,075 sqft
Price per Sqft $291
MLS Listing ID SN22026644
Sold Date 03/29/22
Style Detached
Bedrooms 3
Full Baths 2
Half Baths 1
HOA Y/N No
Year Built 2021
Lot Size 6,970 Sqft
Acres 0.16
Property Description
Welcome home to this turn-key newly completed construction in the Serenity subdivision! The bedrooms are split with a generous primary suite on one end of the home, and two remaining bedrooms and baths on the other side. The primary suite is a jaw-dropper with tiled walk-in shower, separate tub, dual vanities, walk-in closet with window, and a slider overlooking the rear landscaping and access to the backyard. Walking into the great room youll find it opens to the kitchen and dining area, which creates an amazing space to gather. The vaulted ceilings, gas fireplace with warm stone surround, and eating bar with pendant lighting set the stage. Gorgeous white granite countertops contrast beautifully with the weathered teak Shaker-style cabinetry. The bonus room off the main living area is perfect for an office, sitting room, or playroom. Nice covered patio at the rear, perfect for entertaining. With 2,075 sqft of living space and low maintenance backyard, this is a MUST-see! See it yourself at our OPEN HOUSE this weekend!
Welcome home to this turn-key newly completed construction in the Serenity subdivision! The bedrooms are split with a generous primary suite on one end of the home, and two remaining bedrooms and baths on the other side. The primary suite is a jaw-dropper with tiled walk-in shower, separate tub, dual vanities, walk-in closet with window, and a slider overlooking the rear landscaping and access to the backyard. Walking into the great room youll find it opens to the kitchen and dining area, which creates an amazing space to gather. The vaulted ceilings, gas fireplace with warm stone surround, and eating bar with pendant lighting set the stage. Gorgeous white granite countertops contrast beautifully with the weathered teak Shaker-style cabinetry. The bonus room off the main living area is perfect for an office, sitting room, or playroom. Nice covered patio at the rear, perfect for entertaining. With 2,075 sqft of living space and low maintenance backyard, this is a MUST-see! See it yourself at our OPEN HOUSE this weekend!
Location
State CA
County Butte
Area Chico (95926)
Interior
Interior Features Granite Counters
Cooling Central Forced Air
Flooring Laminate, Tile
Fireplaces Type FP in Living Room
Equipment Dishwasher, Refrigerator
Appliance Dishwasher, Refrigerator
Laundry Inside
Exterior
Parking Features Garage
Garage Spaces 2.0
Fence Wood
View Neighborhood
Total Parking Spaces 2
Building
Lot Description Sidewalks
Lot Size Range 4000-7499 SF
Sewer Public Sewer
Water Public
Architectural Style Ranch
Level or Stories 1 Story
Others
Acceptable Financing Submit
Listing Terms Submit
Special Listing Condition Standard
Read Less
Want to know what your home might be worth? Contact us for a FREE valuation!

Our team is ready to help you sell your home for the highest possible price ASAP

Bought with Jennifer Gruber • Keller Williams Realty Chico Area





