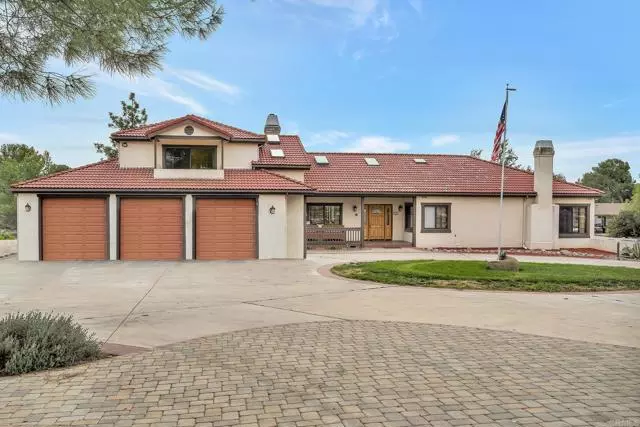$1,175,000
$1,250,000
6.0%For more information regarding the value of a property, please contact us for a free consultation.
3167 E Victoria Drive Alpine, CA 91901
5 Beds
4 Baths
3,894 SqFt
Key Details
Sold Price $1,175,000
Property Type Single Family Home
Sub Type Detached
Listing Status Sold
Purchase Type For Sale
Square Footage 3,894 sqft
Price per Sqft $301
MLS Listing ID PTP2200027
Sold Date 03/24/22
Style Detached
Bedrooms 5
Full Baths 4
Construction Status Repairs Cosmetic
HOA Y/N No
Year Built 1985
Lot Size 2.360 Acres
Acres 2.36
Lot Dimensions 507X172
Property Description
Country living close to the city! This amazing home in the heart of Alpine has 5 spacious bedrooms, 4 bathrooms, 5 garage spaces, that's right...3 in the attached garage and 2 in the detached garage, A beautiful heated swimming pool with a slide and a spa, long gorgeous granite counters in the large kitchen with 2 pantries; dining room with a true wood burning fireplace. High ceilings grace the living room appointed with another wood burning fireplace...and the southern door leads out onto a spacious deck. This beauty has 5 skylights and two of them are motorized. There is an owned solar system. This home is connected to municipal water and also has a well which fills the swimming pool and provides irrigation for the property. Automatic sprinklers irrigate the beautiful front landscaped yard...mature fruit trees-orange, lemon, lime, pear, plum and more. There is a fire pit, and a pond in the rainy season. An additional office with AC and heat is not included in the square footage. Central heat, air and vacuum systems. App-controlled pool/spa and security gate. This is a property made for horses-you bring the horses...
Country living close to the city! This amazing home in the heart of Alpine has 5 spacious bedrooms, 4 bathrooms, 5 garage spaces, that's right...3 in the attached garage and 2 in the detached garage, A beautiful heated swimming pool with a slide and a spa, long gorgeous granite counters in the large kitchen with 2 pantries; dining room with a true wood burning fireplace. High ceilings grace the living room appointed with another wood burning fireplace...and the southern door leads out onto a spacious deck. This beauty has 5 skylights and two of them are motorized. There is an owned solar system. This home is connected to municipal water and also has a well which fills the swimming pool and provides irrigation for the property. Automatic sprinklers irrigate the beautiful front landscaped yard...mature fruit trees-orange, lemon, lime, pear, plum and more. There is a fire pit, and a pond in the rainy season. An additional office with AC and heat is not included in the square footage. Central heat, air and vacuum systems. App-controlled pool/spa and security gate. This is a property made for horses-you bring the horses...
Location
State CA
County San Diego
Area Alpine (91901)
Zoning R-1:SINGLE
Interior
Interior Features 2 Staircases, Balcony, Bar, Granite Counters, Living Room Deck Attached, Pantry, Recessed Lighting, Sump Pump, Vacuum Central
Cooling Central Forced Air, Heat Pump(s)
Flooring Carpet, Wood
Fireplaces Type FP in Dining Room, FP in Living Room, Wood Stove Insert
Equipment Dishwasher, Disposal, Refrigerator
Appliance Dishwasher, Disposal, Refrigerator
Laundry Closet Full Sized, Laundry Room
Exterior
Exterior Feature Stucco
Parking Features Garage - Three Door, Garage - Two Door
Garage Spaces 5.0
Fence Excellent Condition, Security, Vinyl, Chain Link
Pool Below Ground, Private, Waterfall
Utilities Available Cable Connected, Electricity Connected, Propane
View Mountains/Hills, Neighborhood
Roof Type Concrete,Tile/Clay
Total Parking Spaces 15
Building
Lot Description Landscaped, Sprinklers In Front
Story 3
Lot Size Range 2+ to 4 AC
Sewer Conventional Septic
Water Public, Well
Level or Stories Split Level
Construction Status Repairs Cosmetic
Schools
High Schools Grossmont Union High School District
Others
Acceptable Financing Cash, Conventional, FHA, VA
Listing Terms Cash, Conventional, FHA, VA
Special Listing Condition Standard
Read Less
Want to know what your home might be worth? Contact us for a FREE valuation!

Our team is ready to help you sell your home for the highest possible price ASAP

Bought with Chris Martin • Barry Estates





