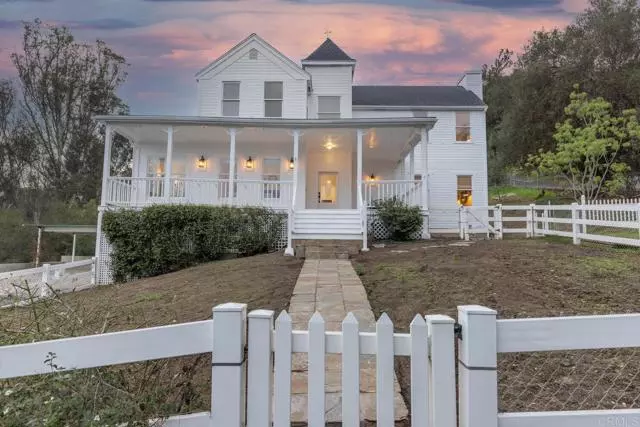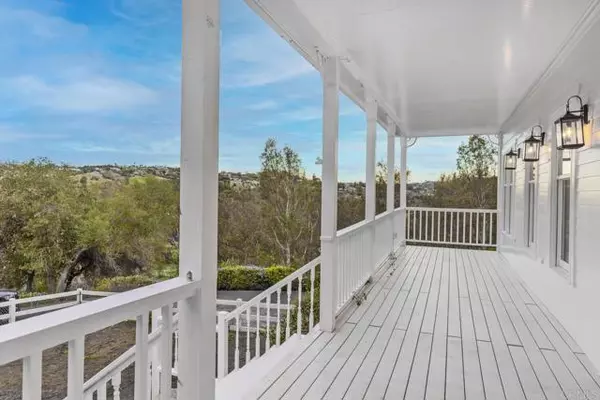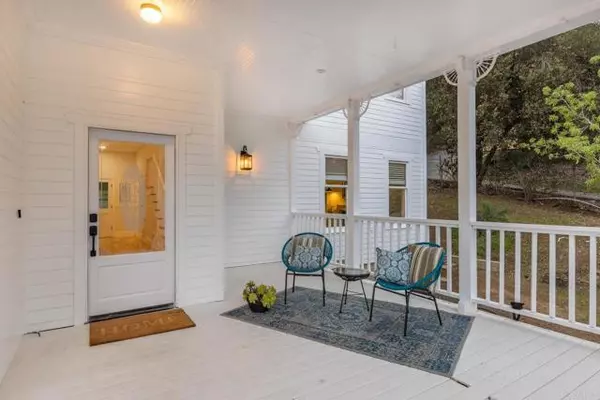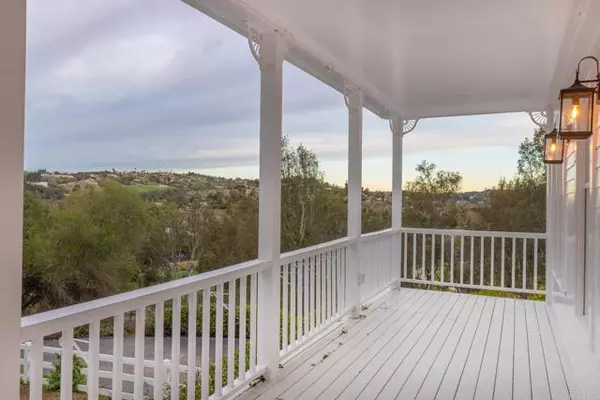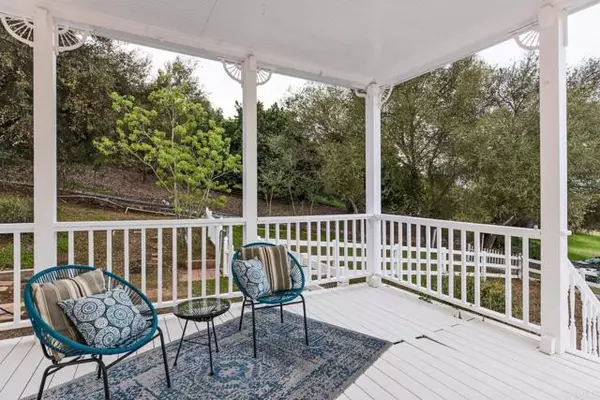$1,100,000
$999,990
10.0%For more information regarding the value of a property, please contact us for a free consultation.
3540 Diego Estates Drive Fallbrook, CA 92028
3 Beds
3 Baths
2,663 SqFt
Key Details
Sold Price $1,100,000
Property Type Single Family Home
Sub Type Detached
Listing Status Sold
Purchase Type For Sale
Square Footage 2,663 sqft
Price per Sqft $413
MLS Listing ID NDP2200362
Sold Date 03/04/22
Style Detached
Bedrooms 3
Full Baths 2
Half Baths 1
Construction Status Turnkey
HOA Y/N No
Year Built 1992
Lot Size 5.010 Acres
Acres 5.01
Property Description
Situated on FIVE acres, this whimsical farmhouse offers incredible privacy. NO HOA. Don't just pretend to live in a farmhouse!....here you can actually live in a REAL farmhouse with land to cultivate or develop into your dream compound!! Truly a very discreet location, upon entry to the property, you will drive on the recently updated driveway path to the circular driveway that leads to the wrap around Georgian porch to entrance of this custom two story home with 2663 sq ft of living space according to tax records, features three bedrooms, one of which is a MAIN floor primary bedroom with spacious master bathroom with spa tub and separate shower! There is also a walk in closet and custom soapstone fireplace and plenty of room for a king size bedroom set up! The sash windows galore bring in as much natural light as you want, and ambient wall sconce lighting throughout. The door hardware and fixtures have been changed to black matte finish. The entry and downstairs living areas have refinished real solid wood floors, and a dramatic oak staircase leading to the upper level. Upstairs you will find two spacious bedrooms with a hall bath with separate bath and toilet area. Other recent improvements include fresh interior and exterior paint throughout! New charcoal roof and HVAC system just installed in 2021! The living room has a slate exterior fireplace with wood burning stove making a great place to curl up with a blanket and read a book. The dining room is long and can accommodate seating for 20 plus! The true country kitchen features white tile countertops, custom tile backsp
Situated on FIVE acres, this whimsical farmhouse offers incredible privacy. NO HOA. Don't just pretend to live in a farmhouse!....here you can actually live in a REAL farmhouse with land to cultivate or develop into your dream compound!! Truly a very discreet location, upon entry to the property, you will drive on the recently updated driveway path to the circular driveway that leads to the wrap around Georgian porch to entrance of this custom two story home with 2663 sq ft of living space according to tax records, features three bedrooms, one of which is a MAIN floor primary bedroom with spacious master bathroom with spa tub and separate shower! There is also a walk in closet and custom soapstone fireplace and plenty of room for a king size bedroom set up! The sash windows galore bring in as much natural light as you want, and ambient wall sconce lighting throughout. The door hardware and fixtures have been changed to black matte finish. The entry and downstairs living areas have refinished real solid wood floors, and a dramatic oak staircase leading to the upper level. Upstairs you will find two spacious bedrooms with a hall bath with separate bath and toilet area. Other recent improvements include fresh interior and exterior paint throughout! New charcoal roof and HVAC system just installed in 2021! The living room has a slate exterior fireplace with wood burning stove making a great place to curl up with a blanket and read a book. The dining room is long and can accommodate seating for 20 plus! The true country kitchen features white tile countertops, custom tile backsplash, custom wood countertops and newly installed stainless steel appliances including a slide in stove, above microwave oven, and built in dishwasher offer modern day conveniences. Adjacent to the kitchen when you head back into the hall area, there is a powder room guest bath on the first level and a door to the amazing downstairs 'basement' space that can make a great game recreational room, wine making and tasting room, private office with additional storage or whatever you want it to be, this space has its own entrance!!!!! Maybe you can turn it into a separate dwelling?....Buyer to investigate!!!! Additionally, there is a 'mud room' that goes to the interlocking paver backyard patio which is perfect for entertaining and hosting wine dinners, you could have your own 'vineyard' out back, and turn the 'basement' area into a wine making/tasting/entertaining/storage area? If you are looking for space and privacy this home has what you're looking for!!!
Location
State CA
County San Diego
Area Fallbrook (92028)
Zoning R-1:SINGLE
Interior
Cooling Central Forced Air
Fireplaces Type FP in Living Room, FP in Master BR
Laundry Laundry Room
Exterior
Exterior Feature Wood
View Mountains/Hills, Panoramic, Valley/Canyon, Trees/Woods
Total Parking Spaces 2
Building
Sewer Conventional Septic
Water Public
Level or Stories Split Level
Construction Status Turnkey
Schools
Elementary Schools Fallbrook Union Elementary District
Middle Schools Fallbrook Union Elementary District
High Schools Fallbrook Union High School District
Others
Acceptable Financing Cash To New Loan
Listing Terms Cash To New Loan
Special Listing Condition REO
Read Less
Want to know what your home might be worth? Contact us for a FREE valuation!

Our team is ready to help you sell your home for the highest possible price ASAP

Bought with Kim Howard • West Shores Realty, Inc.

