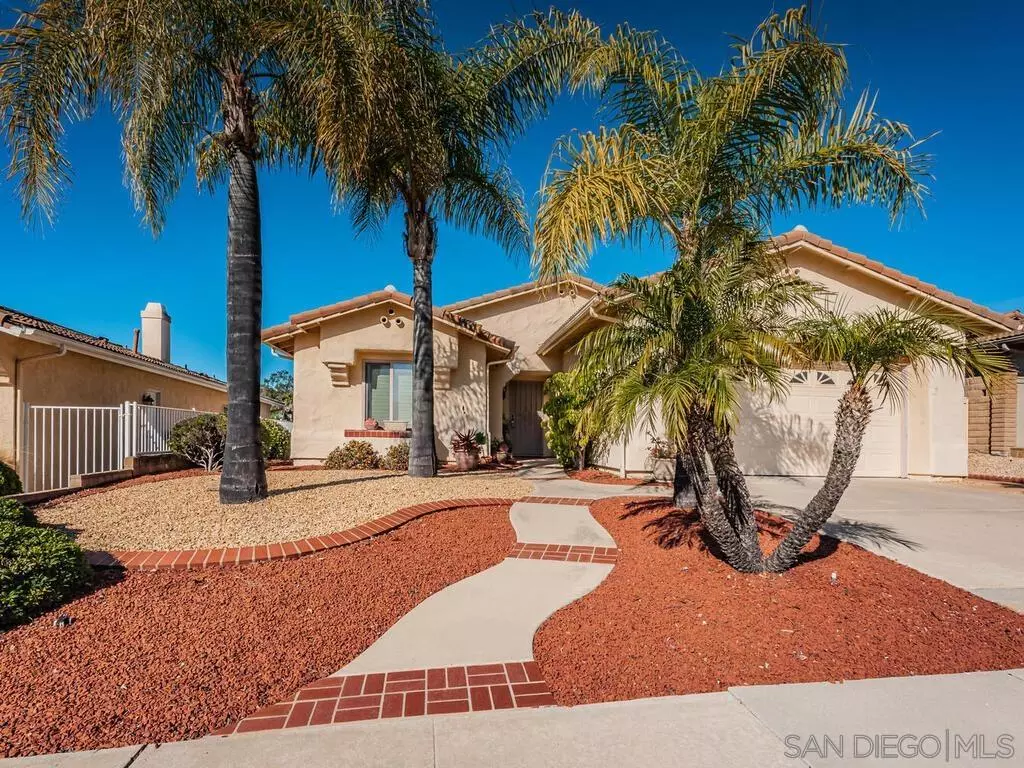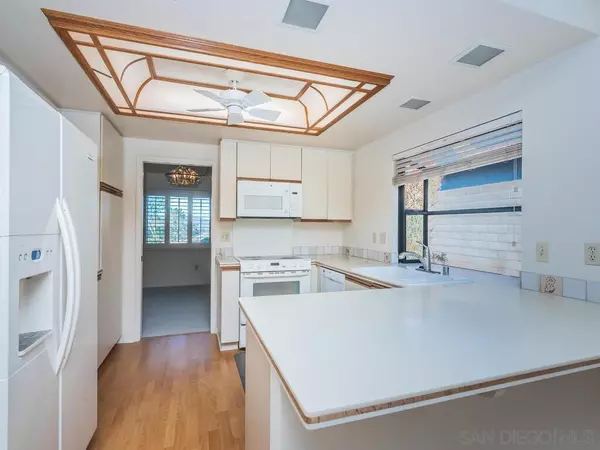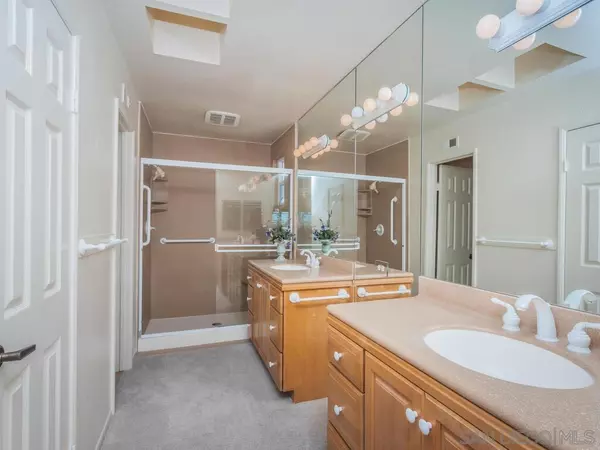$880,000
$900,000
2.2%For more information regarding the value of a property, please contact us for a free consultation.
18216 Via Guadalmina San Diego, CA 92128
2 Beds
2 Baths
1,687 SqFt
Key Details
Sold Price $880,000
Property Type Single Family Home
Sub Type Detached
Listing Status Sold
Purchase Type For Sale
Square Footage 1,687 sqft
Price per Sqft $521
Subdivision Rancho Bernardo
MLS Listing ID 220000101
Sold Date 02/10/22
Style Detached
Bedrooms 2
Full Baths 2
HOA Fees $20/qua
HOA Y/N Yes
Year Built 1985
Lot Size 5,715 Sqft
Acres 0.13
Property Description
Value range pricing $875,000-$900,000. Picture Perfect: Curb appeal, House appeal, View appeal, Location appeal. This has it ALL! From the beautiful entrance flooring, to the vaulted ceilings, to the panoramic VIEWS! On a quiet cul-de-sac overlooking the landscaped valley to the majestic mountains in the background. Lots of natural light from the big windows and skylights. New upgraded carpet in Living room, dinning, & bedrooms. New interior paint, Upgraded dual pane windows and door. 2 layers of new roof underlayment with 50 yr. warrantee. Insulated garage door, Plantation Shutters.
Marbella at North Oaks is a wonderful retirement community for 55 Yr+ with amenities and activities like Pickle-ball, swimming, lawn bowling a library and more. Thats why this picturesque community has been called the Upper echelon of retirement living. Corian kitchen counters. Ceiling fans, fireplace in family room, laundry room, wet bar, walk in closets. Central Air, glass top electric stove, finished garage with storage cabinets, Pergola covered 12x25 back yard patio with herringbone brick design to relax and enjoy the never-ending views. Great airflow, Private, Low maintenance landscaping with beautiful palm trees etc. incl. irrigation. Patio furniture, refrigerator, washer, dryer, microwave included. Ready to move in.
Location
State CA
County San Diego
Community Rancho Bernardo
Area Rancho Bernardo (92128)
Building/Complex Name Marbella / Oaks North
Zoning R-1:SINGLE
Rooms
Family Room 15x13
Master Bedroom 14x14
Bedroom 2 14x12
Living Room 19x14
Dining Room 11x10
Kitchen 11x9
Interior
Heating Natural Gas
Cooling Central Forced Air, Electric
Fireplaces Number 1
Fireplaces Type FP in Family Room, Patio/Outdoors
Equipment Dishwasher, Disposal, Dryer, Garage Door Opener, Microwave, Refrigerator, Washer, Electric Oven, Electric Range, Electric Cooking
Steps No
Appliance Dishwasher, Disposal, Dryer, Garage Door Opener, Microwave, Refrigerator, Washer, Electric Oven, Electric Range, Electric Cooking
Laundry Laundry Room
Exterior
Exterior Feature Stucco
Parking Features Attached, Direct Garage Access, Garage, Garage - Front Entry, Garage - Single Door, Garage Door Opener
Garage Spaces 2.0
Fence Partial
Pool Community/Common
View Mountains/Hills, Panoramic
Roof Type Concrete,Spanish Tile
Total Parking Spaces 4
Building
Story 1
Lot Size Range 4000-7499 SF
Sewer Sewer Connected
Water Meter on Property
Level or Stories 1 Story
Others
Senior Community 55 and Up
Age Restriction 55
Ownership Fee Simple
Monthly Total Fees $98
Acceptable Financing Cash, Conventional, FHA, VA
Listing Terms Cash, Conventional, FHA, VA
Pets Allowed Allowed w/Restrictions
Read Less
Want to know what your home might be worth? Contact us for a FREE valuation!

Our team is ready to help you sell your home for the highest possible price ASAP

Bought with Andrea Hilsenroth • Coldwell Banker Realty





