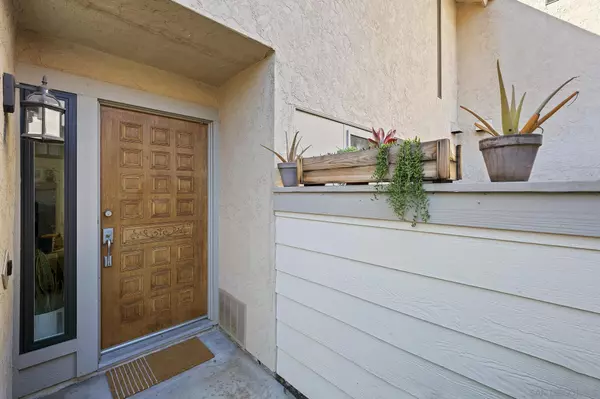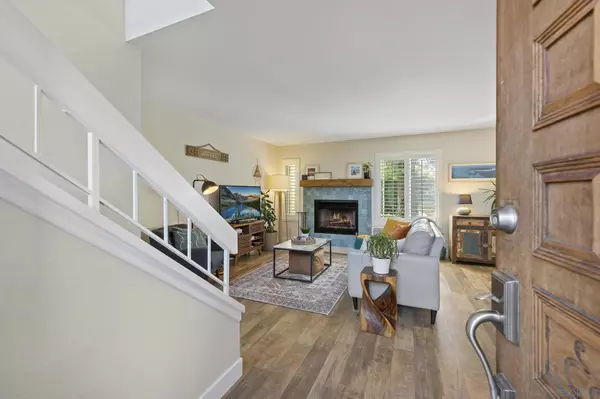$875,000
$825,000
6.1%For more information regarding the value of a property, please contact us for a free consultation.
10414 Crosscreek Ter San Diego, CA 92131
2 Beds
2 Baths
1,242 SqFt
Key Details
Sold Price $875,000
Property Type Condo
Sub Type Condominium
Listing Status Sold
Purchase Type For Sale
Square Footage 1,242 sqft
Price per Sqft $704
Subdivision Scripps Ranch
MLS Listing ID 220004032
Sold Date 03/23/22
Style Townhome
Bedrooms 2
Full Baths 1
Half Baths 1
Construction Status Turnkey,Updated/Remodeled
HOA Fees $424/mo
HOA Y/N Yes
Year Built 1981
Lot Size 3.122 Acres
Acres 3.12
Property Description
Absolutely stunning Scripps Ranch townhome near Lake Miramar! Pride of ownership is apparent in this highly upgraded unit. Light & bright with beautiful laminate wood flooring throughout the main level, the open floor plan makes the most of the propertys square footage. Kitchen offers lots of storage & SS appliances. The upstairs main suite is bright & open with vaulted ceilings & a private balcony. Great location close to Scripps Ranch HS, library, shopping, & 15 freeway. This gem wont last!
No detail has been overlooked in this gorgeous Scripps Ranch townhome! Step inside to neutral tones & wood laminate flooring throughout the main level. The spacious living room features a wood-burning fireplace with luxurious blue tile surround & beachy wood mantle. The spacious dining area has a sliding glass door that opens onto a sunny patio that overlooks the common area - the ideal place to enjoy a morning cup of coffee! There is also a second private patio tucked between the kitchen & the 2-car garage with brick & low maintenance turf. The kitchen has a great layout & plenty of cabinet storage along with SS appliances, recessed lighting & a pantry area in the hallway. The downstairs half bathroom features gray cabinetry, modern lighting, & a sophisticated matte black faucet. Upstairs youll find both bedrooms, including the luxurious main suite. Sliding glass doors out to your private balcony & the vaulted ceilings let in plenty of light. The bathroom has been updated & features white cabinetry, beautiful white quartz counters, modern light fixtures, & a matte black faucet. Current dressing area next to one of the closets is already plumbed for a second vanity to be added. New neutral tone hypoallergenic wool carpeting was installed in both bedrooms in 2021. Luxury vinyl tile flooring was also installed on stairs & landing in 2021. Custom Shaker style closet and interior doors installed in 2019. White built-in cabinets in the hall provide extra storage. Additional upgrades include energy efficient dual pane windows & new air conditioner installed in 2017. Durable Trex composite decking was installed on the upstairs balcony in 2019. Glenwood Springs community amenities include pool, space, clubhouse, mature landscaping, & tennis court. Nearby Lake Miramar reservoir offers a 4.9-mile flat walking trail, boating, fishing, picnic & BBQ areas. Excellent local public schools. Dont let this one pass you by!
Location
State CA
County San Diego
Community Scripps Ranch
Area Scripps Miramar (92131)
Building/Complex Name Glenwood Springs
Zoning R-1:SINGLE
Rooms
Master Bedroom 15x12
Bedroom 2 11x11
Living Room 14x14
Dining Room 12x8
Kitchen 14x9
Interior
Heating Natural Gas
Cooling Central Forced Air, Electric
Flooring Carpet, Laminate, Tile
Fireplaces Number 1
Fireplaces Type FP in Living Room
Equipment Dishwasher, Garage Door Opener, Microwave, Refrigerator, Washer, Convection Oven, Electric Oven, Electric Range, Ice Maker, Self Cleaning Oven, Water Line to Refr, Built-In, Electric Cooking
Steps No
Appliance Dishwasher, Garage Door Opener, Microwave, Refrigerator, Washer, Convection Oven, Electric Oven, Electric Range, Ice Maker, Self Cleaning Oven, Water Line to Refr, Built-In, Electric Cooking
Laundry Garage
Exterior
Exterior Feature Stucco
Parking Features Detached
Garage Spaces 2.0
Pool Community/Common
Utilities Available Cable Connected, Electricity Connected, Natural Gas Connected, Sewer Connected
View Parklike, Neighborhood
Roof Type Composition
Total Parking Spaces 2
Building
Lot Description Curbs, Public Street, Sidewalks, Street Paved, Landscaped
Story 2
Lot Size Range 0 (Common Interest)
Sewer Sewer Connected
Water Public
Level or Stories 2 Story
Construction Status Turnkey,Updated/Remodeled
Schools
Elementary Schools San Diego Unified School District
Middle Schools San Diego Unified School District
High Schools San Diego Unified School District
Others
Ownership Condominium
Monthly Total Fees $424
Acceptable Financing Cash, Conventional, FHA
Listing Terms Cash, Conventional, FHA
Pets Allowed Allowed w/Restrictions
Read Less
Want to know what your home might be worth? Contact us for a FREE valuation!

Our team is ready to help you sell your home for the highest possible price ASAP

Bought with Kathy N. Martin • San Diego Castles Realty





