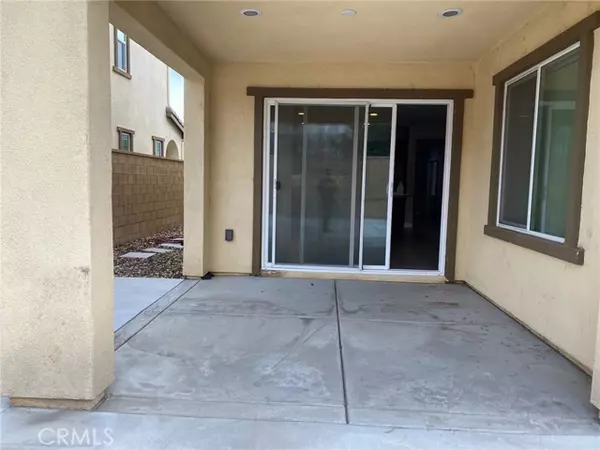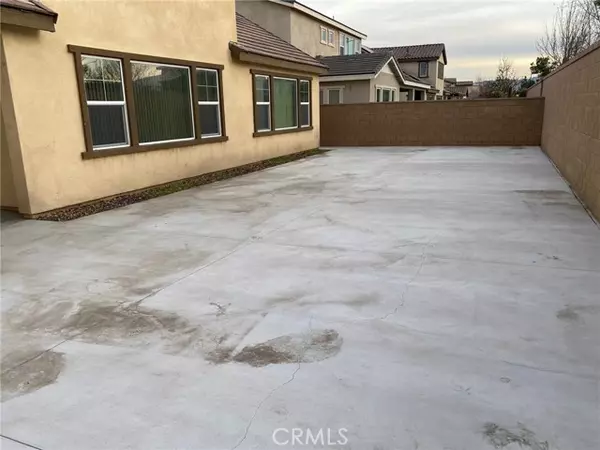$820,000
$819,990
For more information regarding the value of a property, please contact us for a free consultation.
5150 S Kensington Avenue Ontario, CA 91762
4 Beds
3 Baths
3,191 SqFt
Key Details
Sold Price $820,000
Property Type Single Family Home
Sub Type Detached
Listing Status Sold
Purchase Type For Sale
Square Footage 3,191 sqft
Price per Sqft $256
MLS Listing ID CV22006122
Sold Date 02/08/22
Style Detached
Bedrooms 4
Full Baths 3
HOA Fees $128/mo
HOA Y/N Yes
Year Built 2017
Lot Size 6,542 Sqft
Acres 0.1502
Property Description
Another Beautiful House within the very nice community of Park Place. It has 1 spacious and very nice master suite on 1st level + 2 other bedrooms, 1 Full Bathroom + 1 Den which can be a living room, 2nd level has another large bedroom with full bathroom and walk in closet ( can be 2nd master suite) + very large multi purpose room, one of the best open kitchen floor plan which opens to the family room, dinning area, view of partial back yard, the kitchen counter top island is big enough to allow family members to sit like sitting at the bar for a casual drink or meal. has spacious pantry/storage room for dry foods, family room has 2nd story high ceiling. laundry room on 1st level including a sink and many cabinets, 3 Car Garage with tandem, Tankless water heater, ex-tenant install a 4 prongs wall outlet for Tesla Charging but not warrant by seller, The HOA club house has Community pool, exercise room and a park, Must See. Must See.
Another Beautiful House within the very nice community of Park Place. It has 1 spacious and very nice master suite on 1st level + 2 other bedrooms, 1 Full Bathroom + 1 Den which can be a living room, 2nd level has another large bedroom with full bathroom and walk in closet ( can be 2nd master suite) + very large multi purpose room, one of the best open kitchen floor plan which opens to the family room, dinning area, view of partial back yard, the kitchen counter top island is big enough to allow family members to sit like sitting at the bar for a casual drink or meal. has spacious pantry/storage room for dry foods, family room has 2nd story high ceiling. laundry room on 1st level including a sink and many cabinets, 3 Car Garage with tandem, Tankless water heater, ex-tenant install a 4 prongs wall outlet for Tesla Charging but not warrant by seller, The HOA club house has Community pool, exercise room and a park, Must See. Must See.
Location
State CA
County San Bernardino
Area Ontario (91762)
Interior
Interior Features Granite Counters, Pantry, Recessed Lighting, Tandem, Two Story Ceilings
Cooling Central Forced Air, Electric
Flooring Carpet, Linoleum/Vinyl
Fireplaces Type FP in Family Room, Gas
Equipment Dishwasher, Disposal, Gas Stove, Ice Maker
Appliance Dishwasher, Disposal, Gas Stove, Ice Maker
Laundry Laundry Room
Exterior
Exterior Feature Stucco
Parking Features Garage, Garage - Single Door, Garage Door Opener
Garage Spaces 3.0
Pool Community/Common
Utilities Available Electricity Available, Natural Gas Available, Sewer Connected, Water Connected
View Other/Remarks
Roof Type Tile/Clay
Total Parking Spaces 3
Building
Lot Description Sprinklers In Front
Lot Size Range 4000-7499 SF
Sewer Public Sewer
Water Public
Architectural Style See Remarks
Level or Stories 2 Story
Others
Acceptable Financing Cash To New Loan
Listing Terms Cash To New Loan
Special Listing Condition Standard
Read Less
Want to know what your home might be worth? Contact us for a FREE valuation!

Our team is ready to help you sell your home for the highest possible price ASAP

Bought with XIAOLEI HAN • Pinnacle Real Estate Group





