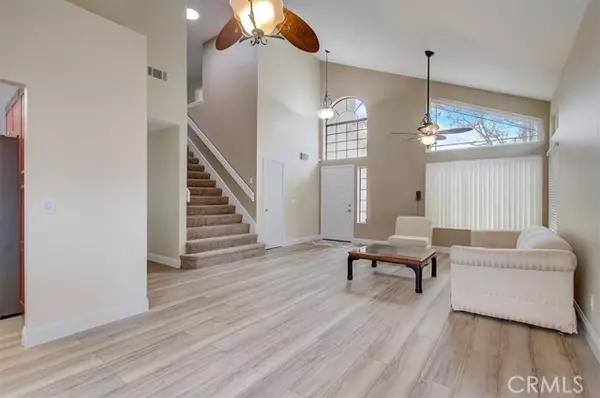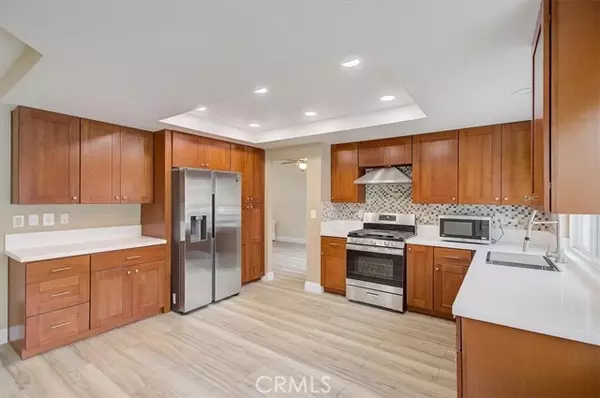$625,000
$599,900
4.2%For more information regarding the value of a property, please contact us for a free consultation.
39736 Castile Avenue Murrieta, CA 92562
3 Beds
3 Baths
1,716 SqFt
Key Details
Sold Price $625,000
Property Type Single Family Home
Sub Type Detached
Listing Status Sold
Purchase Type For Sale
Square Footage 1,716 sqft
Price per Sqft $364
MLS Listing ID SW22008482
Sold Date 03/07/22
Style Detached
Bedrooms 3
Full Baths 2
Half Baths 1
Construction Status Turnkey
HOA Y/N No
Year Built 1988
Lot Size 7,841 Sqft
Acres 0.18
Property Description
Move-in ready, pool home, sitting on a large corner lot features great curb appeal, a spacious floorplan, custom paint scheme, dramatic ceilings, and beautiful wood-like plank flooring throughout! The light and bright formal living room opens to the formal dining area and has two ceiling fans. The newly upgraded kitchen has wood cabinetry, newer stainless steel appliances including a range and stove that have never been used, and recessed lighting. The family room sits just off of the kitchen and has a ceiling fan and fireplace with tile surround, and a half bathroom completes the first floor. Take the extra-wide, carpeted stairway to the 2nd floor where you will find all of the bedrooms, which are all generously sized. The large primary suite has vaulted ceilings and a full-size private bathroom with dual sink vanity and closet. There is also a full-size hall bathroom for the secondary bedrooms to share, and a hallway linen storage area. Enjoy the entertainer's dream backyard with a private swimming pool and spa, this space is ready to be made your own! This home has an attached 2-car garage, is located in a low tax area, and is conveniently located near schools, shopping, dining, and more!
Move-in ready, pool home, sitting on a large corner lot features great curb appeal, a spacious floorplan, custom paint scheme, dramatic ceilings, and beautiful wood-like plank flooring throughout! The light and bright formal living room opens to the formal dining area and has two ceiling fans. The newly upgraded kitchen has wood cabinetry, newer stainless steel appliances including a range and stove that have never been used, and recessed lighting. The family room sits just off of the kitchen and has a ceiling fan and fireplace with tile surround, and a half bathroom completes the first floor. Take the extra-wide, carpeted stairway to the 2nd floor where you will find all of the bedrooms, which are all generously sized. The large primary suite has vaulted ceilings and a full-size private bathroom with dual sink vanity and closet. There is also a full-size hall bathroom for the secondary bedrooms to share, and a hallway linen storage area. Enjoy the entertainer's dream backyard with a private swimming pool and spa, this space is ready to be made your own! This home has an attached 2-car garage, is located in a low tax area, and is conveniently located near schools, shopping, dining, and more!
Location
State CA
County Riverside
Area Riv Cty-Murrieta (92562)
Interior
Interior Features Recessed Lighting, Two Story Ceilings, Unfurnished
Heating Electric, Natural Gas
Cooling Central Forced Air, Energy Star, Gas, Dual, Whole House Fan
Flooring Laminate, Tile
Fireplaces Type FP in Family Room, Gas
Equipment Disposal
Appliance Disposal
Exterior
Exterior Feature Stucco
Parking Features Direct Garage Access, Garage
Garage Spaces 2.0
Fence Average Condition, Privacy, Redwood, Security, Vinyl, Wood
Pool Below Ground, Private, Heated, Filtered
Utilities Available Electricity Available, Electricity Connected
View Mountains/Hills, Panoramic, Neighborhood, City Lights
Roof Type Tile/Clay,Spanish Tile
Total Parking Spaces 4
Building
Lot Description Corner Lot, Sidewalks
Story 2
Lot Size Range 7500-10889 SF
Sewer Public Sewer
Water Public
Level or Stories 2 Story
Construction Status Turnkey
Others
Acceptable Financing Cash, Conventional, FHA, Land Contract, VA, Cash To Existing Loan, Cash To New Loan, Submit
Listing Terms Cash, Conventional, FHA, Land Contract, VA, Cash To Existing Loan, Cash To New Loan, Submit
Special Listing Condition Standard
Read Less
Want to know what your home might be worth? Contact us for a FREE valuation!

Our team is ready to help you sell your home for the highest possible price ASAP

Bought with Angela Galioto • Alta Realty Group CA, Inc





