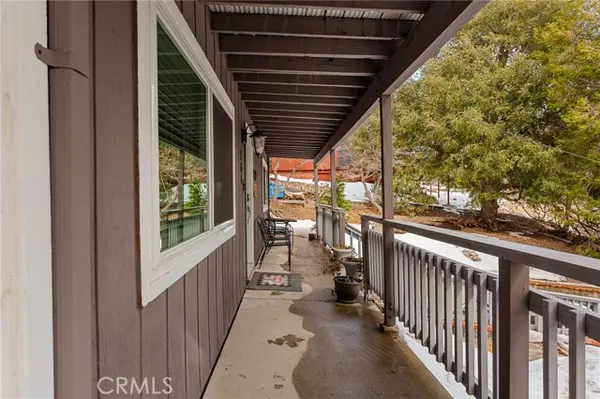$490,000
$499,000
1.8%For more information regarding the value of a property, please contact us for a free consultation.
286 La Casita Drive Twin Peaks, CA 92391
3 Beds
2 Baths
1,512 SqFt
Key Details
Sold Price $490,000
Property Type Single Family Home
Sub Type Detached
Listing Status Sold
Purchase Type For Sale
Square Footage 1,512 sqft
Price per Sqft $324
MLS Listing ID EV22008656
Sold Date 02/25/22
Style Detached
Bedrooms 3
Full Baths 2
HOA Y/N No
Year Built 1984
Lot Size 5,200 Sqft
Acres 0.1194
Property Description
Twin Peaks cabin is beautifully decorated and will come furnished!. 2 lots come with this home for a Generous 11K sqft of property! Concrete driveway with Level parking for 2 cars in front. This home features 3 bedrooms, 2 baths and two living room areas. New Dual Pane windows, Indoor Laundry and ample storage in build up. There is an outside 10x8 shed for tools and bikes, and your snow items or toys. Enjoy your outdoors with a patio deck and tree views. Large lot with RV parking or for recreational use. Trex decking wraps around most of the home. Updated Kitchen with Granite counters, a great space to hangout. Wonderful Mountain home waiting for its next owners.
Twin Peaks cabin is beautifully decorated and will come furnished!. 2 lots come with this home for a Generous 11K sqft of property! Concrete driveway with Level parking for 2 cars in front. This home features 3 bedrooms, 2 baths and two living room areas. New Dual Pane windows, Indoor Laundry and ample storage in build up. There is an outside 10x8 shed for tools and bikes, and your snow items or toys. Enjoy your outdoors with a patio deck and tree views. Large lot with RV parking or for recreational use. Trex decking wraps around most of the home. Updated Kitchen with Granite counters, a great space to hangout. Wonderful Mountain home waiting for its next owners.
Location
State CA
County San Bernardino
Area Twin Peaks (92391)
Zoning LA/RS-14M
Interior
Interior Features Beamed Ceilings, Granite Counters, Living Room Balcony, Furnished
Flooring Carpet, Wood
Fireplaces Type Gas Starter
Equipment Dishwasher, Dryer, Microwave, Washer, Gas Oven, Gas Stove
Appliance Dishwasher, Dryer, Microwave, Washer, Gas Oven, Gas Stove
Laundry Closet Full Sized
Exterior
Exterior Feature Wood
Utilities Available Cable Connected, Electricity Connected, Natural Gas Connected, Sewer Connected, Water Connected
View Mountains/Hills, Trees/Woods
Roof Type Composition
Building
Lot Description National Forest
Story 1
Lot Size Range 4000-7499 SF
Sewer Public Sewer
Water Public
Architectural Style Traditional
Level or Stories 2 Story
Others
Monthly Total Fees $412
Acceptable Financing Cash, Conventional, FHA, VA, Cash To New Loan
Listing Terms Cash, Conventional, FHA, VA, Cash To New Loan
Special Listing Condition Standard
Read Less
Want to know what your home might be worth? Contact us for a FREE valuation!

Our team is ready to help you sell your home for the highest possible price ASAP

Bought with MICAH KITER • CENTURY 21 TOP PRODUCERS





