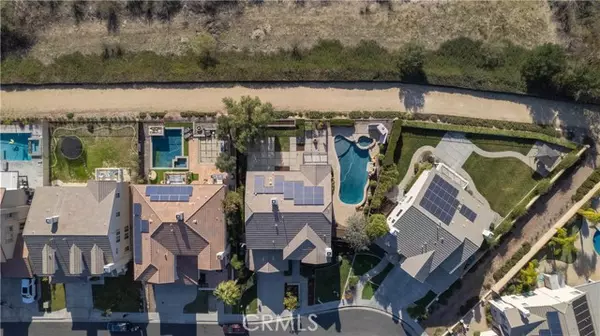$940,000
$899,000
4.6%For more information regarding the value of a property, please contact us for a free consultation.
24033 Madeira Lane Murrieta, CA 92562
5 Beds
5 Baths
3,711 SqFt
Key Details
Sold Price $940,000
Property Type Single Family Home
Sub Type Detached
Listing Status Sold
Purchase Type For Sale
Square Footage 3,711 sqft
Price per Sqft $253
MLS Listing ID SW22010524
Sold Date 03/16/22
Style Detached
Bedrooms 5
Full Baths 4
Half Baths 1
Construction Status Turnkey
HOA Fees $25/mo
HOA Y/N Yes
Year Built 2004
Lot Size 9,583 Sqft
Acres 0.22
Property Description
Beautiful Former Model Home in the exclusive West Murrieta Community of Bremerton built by Pulte Homes in 2004. This gorgious view/pool home boasts a spacious nearly 3800 sq.ft. floor plan with 5 bedrooms 4.5 baths and a nearly 10,000 sq.ft. lot. Downstairs interior features include beautiful hardwood floors, formal living room w/fireplace, separate formal dining room with cofferred ceiling, large island kitchen with walkin pantry, granite counter tops, white kitchen cabinetry, stainless steel appliances (double ovens), breakfast nook and butler pantry, enormous family room w/fireplace, builtin entertainment unit and surround speakers, guest half bath, and one full bath and bedroom/office with french doors. Upstairs features include a huge master bedroom suite with private view balcony of the Santa Rosa Plateau, a private bath with dual sinks, separate walkin shower and adjoining oval bathtub and a large walkin closet, a large loft with builtin cabinets and surround sound, another bedroom suite with private full bath and two additional bedrooms sharing a Jack & Jill full bathroom with dual sinks. The rear yard is beautifully landscaped with a builtin barbeque island, decorative rock pool & spa and outdoor fireplace...perfect for entertaining. Additional features include an attached 3 car tandem garage with custom expoxy flooring and stylish storage cabinets with work bench, paid for solar, dual AC units, whole house fan and builtin water softner & filteration system. This home is ideally located near the 15 Freeway and walking distance to old town Murrieta and award winning
Beautiful Former Model Home in the exclusive West Murrieta Community of Bremerton built by Pulte Homes in 2004. This gorgious view/pool home boasts a spacious nearly 3800 sq.ft. floor plan with 5 bedrooms 4.5 baths and a nearly 10,000 sq.ft. lot. Downstairs interior features include beautiful hardwood floors, formal living room w/fireplace, separate formal dining room with cofferred ceiling, large island kitchen with walkin pantry, granite counter tops, white kitchen cabinetry, stainless steel appliances (double ovens), breakfast nook and butler pantry, enormous family room w/fireplace, builtin entertainment unit and surround speakers, guest half bath, and one full bath and bedroom/office with french doors. Upstairs features include a huge master bedroom suite with private view balcony of the Santa Rosa Plateau, a private bath with dual sinks, separate walkin shower and adjoining oval bathtub and a large walkin closet, a large loft with builtin cabinets and surround sound, another bedroom suite with private full bath and two additional bedrooms sharing a Jack & Jill full bathroom with dual sinks. The rear yard is beautifully landscaped with a builtin barbeque island, decorative rock pool & spa and outdoor fireplace...perfect for entertaining. Additional features include an attached 3 car tandem garage with custom expoxy flooring and stylish storage cabinets with work bench, paid for solar, dual AC units, whole house fan and builtin water softner & filteration system. This home is ideally located near the 15 Freeway and walking distance to old town Murrieta and award winning Murrieta Valley High School and Thompson Middle School. Hurry and schedule your viewing appointment soon.
Location
State CA
County Riverside
Area Riv Cty-Murrieta (92562)
Interior
Interior Features Attic Fan, Balcony, Coffered Ceiling(s), Granite Counters, Tandem
Cooling Central Forced Air, Whole House Fan
Flooring Carpet, Tile, Wood
Fireplaces Type FP in Family Room, FP in Living Room
Equipment Dishwasher, Disposal, Microwave, Water Softener, Ice Maker, Water Line to Refr, Water Purifier
Appliance Dishwasher, Disposal, Microwave, Water Softener, Ice Maker, Water Line to Refr, Water Purifier
Laundry Laundry Room
Exterior
Exterior Feature Stucco
Parking Features Tandem, Direct Garage Access, Garage, Garage - Two Door, Garage Door Opener
Garage Spaces 3.0
Fence Wood
Pool Below Ground, Private, Heated
Utilities Available Electricity Connected, Natural Gas Connected, Sewer Connected, Water Connected
View Mountains/Hills, Creek/Stream
Roof Type Concrete
Total Parking Spaces 3
Building
Lot Description Curbs, Sidewalks, Landscaped, Sprinklers In Front, Sprinklers In Rear
Story 2
Lot Size Range 7500-10889 SF
Sewer Public Sewer
Water Public
Architectural Style Contemporary
Level or Stories 2 Story
Construction Status Turnkey
Others
Acceptable Financing Cash, Conventional, Exchange, Cash To New Loan
Listing Terms Cash, Conventional, Exchange, Cash To New Loan
Special Listing Condition Standard
Read Less
Want to know what your home might be worth? Contact us for a FREE valuation!

Our team is ready to help you sell your home for the highest possible price ASAP

Bought with Theresa Morris • Steer West Homes





