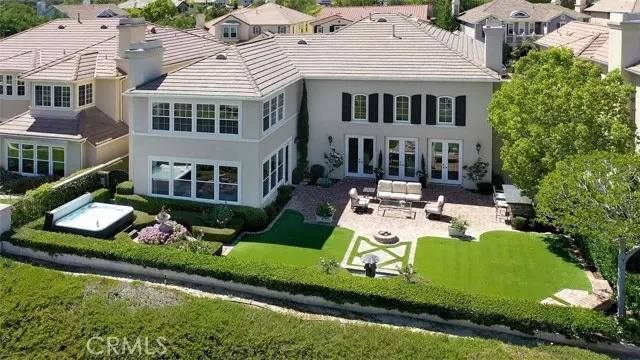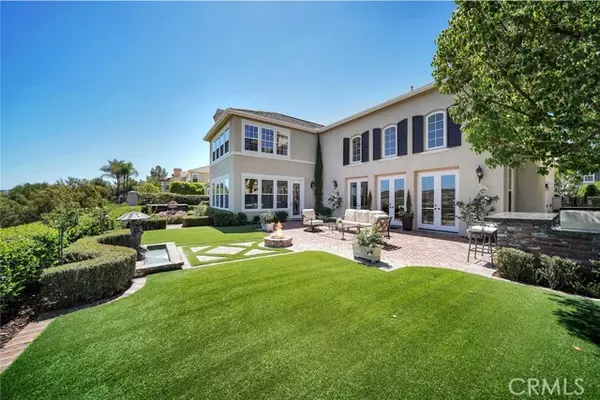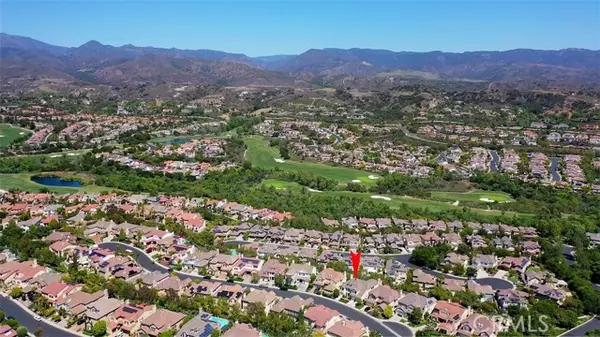$2,350,000
$1,949,000
20.6%For more information regarding the value of a property, please contact us for a free consultation.
28 Centaurus Way Coto De Caza, CA 92679
5 Beds
5 Baths
3,910 SqFt
Key Details
Sold Price $2,350,000
Property Type Single Family Home
Sub Type Detached
Listing Status Sold
Purchase Type For Sale
Square Footage 3,910 sqft
Price per Sqft $601
MLS Listing ID OC22015820
Sold Date 03/25/22
Style Detached
Bedrooms 5
Full Baths 4
Half Baths 1
HOA Fees $250/mo
HOA Y/N Yes
Year Built 1999
Lot Size 7,100 Sqft
Acres 0.163
Property Description
FOREVER VIEWS in this Beautiful, Functional and Spacious FIVE bedroom PLUS Office, 4.5 bath home in the Guard Gated community of Coto de Caza. This Glenmere Home boasts a wonderful Floorplan with Vaulted ceilings, Neutral decor and a Main floor Bedroom AND Office. Just shy of 4,000 square feet this home has the ability to expand further over the Living/Dining room. The Decor is Timeless, Traditional with Wainscotting, Crown Mouldings, Built in Entertainment Center and Bookcases, Solid Wood flooring and used Brick accents. As you enter the Grand foyer with 2-story ceilings, your eyes are drawn to the expansive VIEWS of the Coto de Caza Valley. The Kitchen is enhanced with Quartzite Countertops and back splash, Kitchen Island with Counter seating, Butlers Pantry, Walk in Pantry, Bosch Gas Cook top, Bosch Dishwasher and a Double Oven. Open concept from Kitchen to Family Room. Living/ Dining Room combination with Cozy Fireplace and Three sets of French doors opening to the back yard. Three Secondary bedrooms PLUS the Primary bedroom are on the second level. Laundry room with sink is conveniently located on the second level. Plantation Shutters, Soft water System, Central Vac are additional amenities. This Traditional Home carries that feel to the outdoors with extensive real used brick patio throughout the well-manicured yard which includes a Built-in barbecue, Counter seating, Rose garden, Fountains, Fire pit and the Unobstructed Views are spectacular. Nearby you'll find the Prestigious Coto de Caza Golf and Racquetball Club, a private club, with Fitness, Tennis, Swimming pool
FOREVER VIEWS in this Beautiful, Functional and Spacious FIVE bedroom PLUS Office, 4.5 bath home in the Guard Gated community of Coto de Caza. This Glenmere Home boasts a wonderful Floorplan with Vaulted ceilings, Neutral decor and a Main floor Bedroom AND Office. Just shy of 4,000 square feet this home has the ability to expand further over the Living/Dining room. The Decor is Timeless, Traditional with Wainscotting, Crown Mouldings, Built in Entertainment Center and Bookcases, Solid Wood flooring and used Brick accents. As you enter the Grand foyer with 2-story ceilings, your eyes are drawn to the expansive VIEWS of the Coto de Caza Valley. The Kitchen is enhanced with Quartzite Countertops and back splash, Kitchen Island with Counter seating, Butlers Pantry, Walk in Pantry, Bosch Gas Cook top, Bosch Dishwasher and a Double Oven. Open concept from Kitchen to Family Room. Living/ Dining Room combination with Cozy Fireplace and Three sets of French doors opening to the back yard. Three Secondary bedrooms PLUS the Primary bedroom are on the second level. Laundry room with sink is conveniently located on the second level. Plantation Shutters, Soft water System, Central Vac are additional amenities. This Traditional Home carries that feel to the outdoors with extensive real used brick patio throughout the well-manicured yard which includes a Built-in barbecue, Counter seating, Rose garden, Fountains, Fire pit and the Unobstructed Views are spectacular. Nearby you'll find the Prestigious Coto de Caza Golf and Racquetball Club, a private club, with Fitness, Tennis, Swimming pool and Two 18-hole golf courses. Coto de Caza is known for its walking, hiking and biking trails with beautiful green belts and parks. Shopping, entertainment and award-winning schools are close by.
Location
State CA
County Orange
Area Oc - Trabuco Canyon (92679)
Interior
Interior Features Balcony, Pantry, Recessed Lighting, Two Story Ceilings, Wainscoting, Vacuum Central
Cooling Central Forced Air
Flooring Carpet, Wood
Fireplaces Type FP in Family Room, FP in Living Room, Fire Pit, Gas
Equipment Dishwasher, Disposal, Microwave, Water Softener, Convection Oven, Double Oven, Electric Oven, Gas Stove, Self Cleaning Oven, Vented Exhaust Fan, Barbecue, Water Line to Refr
Appliance Dishwasher, Disposal, Microwave, Water Softener, Convection Oven, Double Oven, Electric Oven, Gas Stove, Self Cleaning Oven, Vented Exhaust Fan, Barbecue, Water Line to Refr
Laundry Laundry Room
Exterior
Exterior Feature Stucco
Parking Features Direct Garage Access, Garage - Three Door
Garage Spaces 3.0
Fence Wrought Iron
Community Features Horse Trails
Complex Features Horse Trails
Utilities Available Cable Connected, Electricity Connected, Natural Gas Connected, Sewer Connected, Water Connected
View Golf Course, Mountains/Hills, Panoramic, Valley/Canyon
Roof Type Concrete
Total Parking Spaces 3
Building
Lot Description Cul-De-Sac, Curbs, Sidewalks
Story 2
Lot Size Range 4000-7499 SF
Sewer Public Sewer
Water Public
Architectural Style Traditional
Level or Stories 2 Story
Others
Acceptable Financing Cash, Conventional, Cash To New Loan, Submit
Listing Terms Cash, Conventional, Cash To New Loan, Submit
Special Listing Condition Standard
Read Less
Want to know what your home might be worth? Contact us for a FREE valuation!

Our team is ready to help you sell your home for the highest possible price ASAP

Bought with Gabe Filkey • Filkey & Associates





