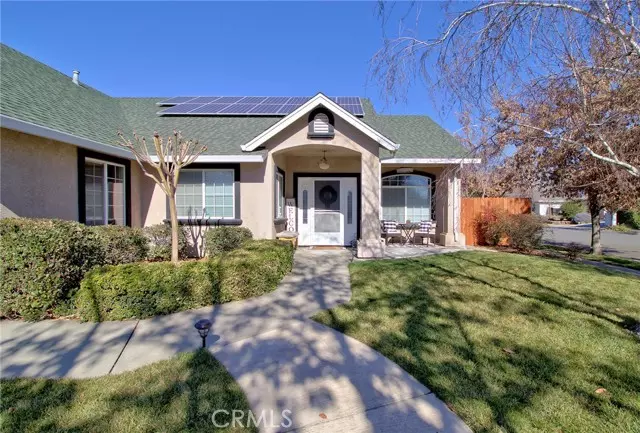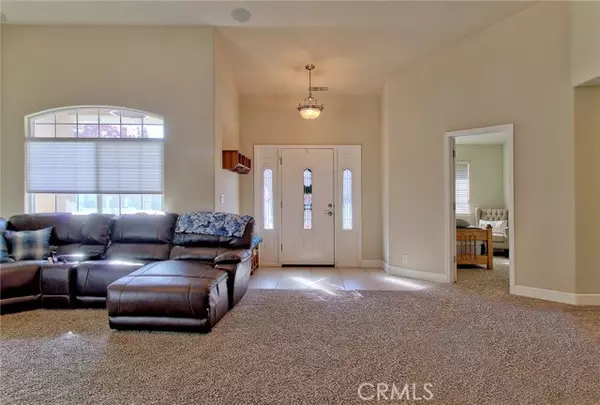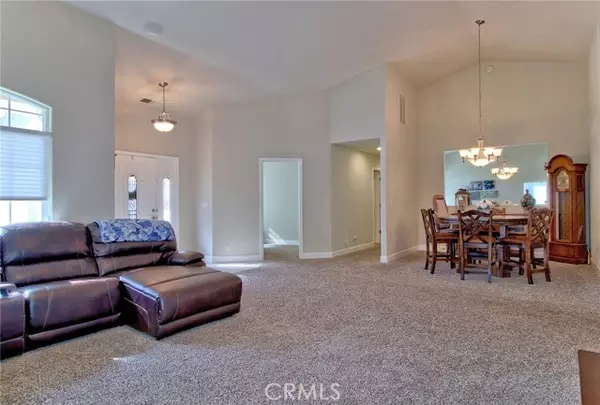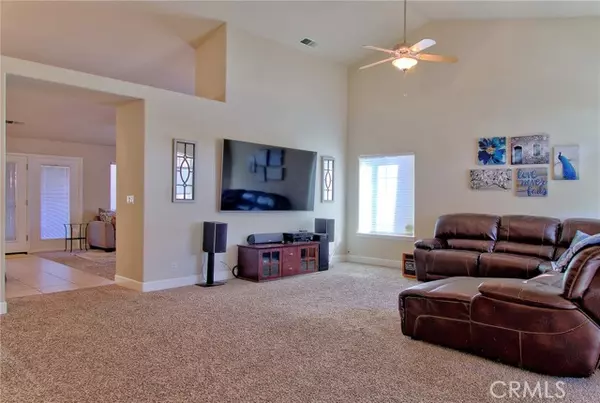$687,000
$675,000
1.8%For more information regarding the value of a property, please contact us for a free consultation.
101 Copperfield Drive Chico, CA 95928
4 Beds
3 Baths
2,337 SqFt
Key Details
Sold Price $687,000
Property Type Single Family Home
Sub Type Detached
Listing Status Sold
Purchase Type For Sale
Square Footage 2,337 sqft
Price per Sqft $293
MLS Listing ID PA22020016
Sold Date 03/15/22
Style Detached
Bedrooms 4
Full Baths 3
Construction Status Turnkey
HOA Y/N No
Year Built 2003
Lot Size 9,583 Sqft
Acres 0.22
Property Description
Conveniently located in Chicos Husa Ranch Estates subdivision, this 4-bedroom, 2.5-bath home is set on a corner .22-acre lot and has a generous 2,337 sq ft of comfortable interior. Mature trees and a lush lawn frame the winding path leading to your entry where a covered front porch welcomes you inside. Your well-sized living room and adjacent dining area are bathed in abundant sunlight that filters in through multiple windows. Soaring cathedral ceilings continue into the family room, and a gas fireplace framed by built-ins provides a warm spot to gather. Seamlessly transition to the kitchen thats illuminated by recessed lighting. Preparing meals is a pleasure with Granite Transformation countertops accentuated by a chic tile backsplash, oak-faced Shaker cabinets, a full complement of stainless steel appliances, and a large pantry. A cheerful breakfast nook is a perfect place to start your day with a cup of coffee. Your in-house laundry room has convenient extra cabinet storage, plus theres a linen closet in the hall along with a full bath that features a double vanity, as well as tiled countertops, tub/shower walls, and flooring. Soft carpet and a ceiling fan lend comfort in the main bedroom suite that offers you seclusion and relaxation under a vaulted ceiling. Sliding glass doors capture refreshing views and access your beautiful yard. One of the two closets is walk-in with shelving, and theres more elevated storage space over your bed. Soothe away the stresses of the day in your tasteful ensuite with double vanity, walk-in shower, and jetted soaking tub. Step out to your
Conveniently located in Chicos Husa Ranch Estates subdivision, this 4-bedroom, 2.5-bath home is set on a corner .22-acre lot and has a generous 2,337 sq ft of comfortable interior. Mature trees and a lush lawn frame the winding path leading to your entry where a covered front porch welcomes you inside. Your well-sized living room and adjacent dining area are bathed in abundant sunlight that filters in through multiple windows. Soaring cathedral ceilings continue into the family room, and a gas fireplace framed by built-ins provides a warm spot to gather. Seamlessly transition to the kitchen thats illuminated by recessed lighting. Preparing meals is a pleasure with Granite Transformation countertops accentuated by a chic tile backsplash, oak-faced Shaker cabinets, a full complement of stainless steel appliances, and a large pantry. A cheerful breakfast nook is a perfect place to start your day with a cup of coffee. Your in-house laundry room has convenient extra cabinet storage, plus theres a linen closet in the hall along with a full bath that features a double vanity, as well as tiled countertops, tub/shower walls, and flooring. Soft carpet and a ceiling fan lend comfort in the main bedroom suite that offers you seclusion and relaxation under a vaulted ceiling. Sliding glass doors capture refreshing views and access your beautiful yard. One of the two closets is walk-in with shelving, and theres more elevated storage space over your bed. Soothe away the stresses of the day in your tasteful ensuite with double vanity, walk-in shower, and jetted soaking tub. Step out to your fenced backyard oasis where a patio and pergola provide you with ample space to entertain, host weekend cookouts, or just unwind in the fresh air. Its a truly inviting escape from the daily routine. A sprinkler system has been installed to help keep your lawn and rose garden at their best, and decorative stonework adds a stylish touch to the sidewalks. Note that the hot tub is not included. Other notable features of this remarkable residence include dual-pane windows, central air conditioning, a gas wall heater, a fully-owned solar system, an attached garage for three vehicles, side yard parking, ceiling fans, and so much more. Living here, youll be close to both Husa Ranch Estates Park and Bidwell Park with easy access to nearby shopping, dining, and entertainment options. Find the life youve been dreaming of. Come take a tour before the opportunity is gone!
Location
State CA
County Butte
Area Chico (95928)
Interior
Interior Features Granite Counters, Pantry, Recessed Lighting, Tile Counters
Heating Natural Gas
Cooling Central Forced Air
Flooring Carpet, Tile
Fireplaces Type FP in Family Room
Equipment Dishwasher, Disposal, Microwave, Refrigerator, Electric Oven, Water Line to Refr, Gas Range
Appliance Dishwasher, Disposal, Microwave, Refrigerator, Electric Oven, Water Line to Refr, Gas Range
Laundry Laundry Room, Inside
Exterior
Exterior Feature Stucco, Frame
Parking Features Garage, Garage - Two Door, Garage Door Opener
Garage Spaces 3.0
Fence Chain Link, Wood
Utilities Available Electricity Connected, Natural Gas Connected, Sewer Connected, Water Connected
View Neighborhood
Roof Type Composition
Total Parking Spaces 3
Building
Lot Description Corner Lot, Sidewalks, Landscaped, Sprinklers In Front, Sprinklers In Rear
Story 1
Lot Size Range 7500-10889 SF
Sewer Public Sewer
Water Public
Level or Stories 1 Story
Construction Status Turnkey
Others
Acceptable Financing Submit
Listing Terms Submit
Special Listing Condition Standard
Read Less
Want to know what your home might be worth? Contact us for a FREE valuation!

Our team is ready to help you sell your home for the highest possible price ASAP

Bought with Mariah Thompson • Keller Williams Realty Chico Area





