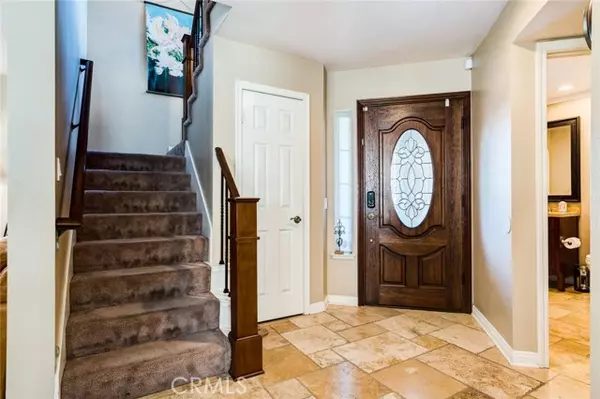$883,000
$825,000
7.0%For more information regarding the value of a property, please contact us for a free consultation.
18006 Longhorn Lane Chino Hills, CA 91709
4 Beds
3 Baths
1,727 SqFt
Key Details
Sold Price $883,000
Property Type Single Family Home
Sub Type Detached
Listing Status Sold
Purchase Type For Sale
Square Footage 1,727 sqft
Price per Sqft $511
MLS Listing ID TR22021447
Sold Date 03/25/22
Style Detached
Bedrooms 4
Full Baths 3
HOA Y/N No
Year Built 1989
Lot Size 6,000 Sqft
Acres 0.1377
Property Description
Welcome to the amazing home in Chino Hills! Upon arrival, you will find this home situated at the end of a cul-de-sac with wrought iron gated courtyard that features stamped concrete, a built-in BBQ grill and a fridge. The entry door leads to an open floor plan surrounded by windows with plenty of abundant nature light, a functional kitchen with high quality custom built soft closing cabinets, granite countertops, and stainless-steel appliances including a convection oven. There are a fireplace and built-in ceiling speakers in the family room. Other upgrades include dual pane windows, plantation shutters, ceiling fans, dimmer lights, Belkin timer light switches, and low-flow showerheads and toilets. This home features 4 bedrooms, 3 bathrooms + Loft with recessed lighting throughout. Hard-to-find, convenient main floor bedroom and full bathroom are perfect for in-laws or guests. The upstairs master suite features a walk-in closet and an oversize walk-in shower. The other two bedrooms share a Jack and Jill bathroom. Attic fan and custom built cabinets in the garage. The lush drought tolerant landscaped yard with a covered patio and a waterfall fish pond for you and family to enjoy and entertain. The water softener system and security system are included with this home. This ready to move-in home is surrounded by great schools, parks, hiking trails, 71 and 91 freeways and a variety of shopping and trendy eateries. Seller needs to lease back up to end of May with $3,200 monthly rent after close of escrow.
Welcome to the amazing home in Chino Hills! Upon arrival, you will find this home situated at the end of a cul-de-sac with wrought iron gated courtyard that features stamped concrete, a built-in BBQ grill and a fridge. The entry door leads to an open floor plan surrounded by windows with plenty of abundant nature light, a functional kitchen with high quality custom built soft closing cabinets, granite countertops, and stainless-steel appliances including a convection oven. There are a fireplace and built-in ceiling speakers in the family room. Other upgrades include dual pane windows, plantation shutters, ceiling fans, dimmer lights, Belkin timer light switches, and low-flow showerheads and toilets. This home features 4 bedrooms, 3 bathrooms + Loft with recessed lighting throughout. Hard-to-find, convenient main floor bedroom and full bathroom are perfect for in-laws or guests. The upstairs master suite features a walk-in closet and an oversize walk-in shower. The other two bedrooms share a Jack and Jill bathroom. Attic fan and custom built cabinets in the garage. The lush drought tolerant landscaped yard with a covered patio and a waterfall fish pond for you and family to enjoy and entertain. The water softener system and security system are included with this home. This ready to move-in home is surrounded by great schools, parks, hiking trails, 71 and 91 freeways and a variety of shopping and trendy eateries. Seller needs to lease back up to end of May with $3,200 monthly rent after close of escrow.
Location
State CA
County San Bernardino
Area Chino Hills (91709)
Interior
Interior Features Attic Fan, Home Automation System, Recessed Lighting
Cooling Central Forced Air
Flooring Carpet, Tile
Fireplaces Type FP in Living Room
Equipment Dishwasher, Disposal, Microwave, Refrigerator, Water Softener, Convection Oven, Barbecue
Appliance Dishwasher, Disposal, Microwave, Refrigerator, Water Softener, Convection Oven, Barbecue
Laundry Garage
Exterior
Exterior Feature Stucco
Parking Features Garage, Garage - Single Door, Garage Door Opener
Garage Spaces 2.0
Fence Wrought Iron
Utilities Available Electricity Connected, Natural Gas Connected
View Mountains/Hills
Roof Type Tile/Clay
Total Parking Spaces 2
Building
Lot Description Cul-De-Sac
Story 2
Lot Size Range 4000-7499 SF
Sewer Public Sewer
Water Public
Level or Stories 2 Story
Others
Acceptable Financing Cash, Conventional, Cash To New Loan
Listing Terms Cash, Conventional, Cash To New Loan
Special Listing Condition Standard
Read Less
Want to know what your home might be worth? Contact us for a FREE valuation!

Our team is ready to help you sell your home for the highest possible price ASAP

Bought with HAO WANG • KELLER WILLIAMS SIGNATURE RLTY





