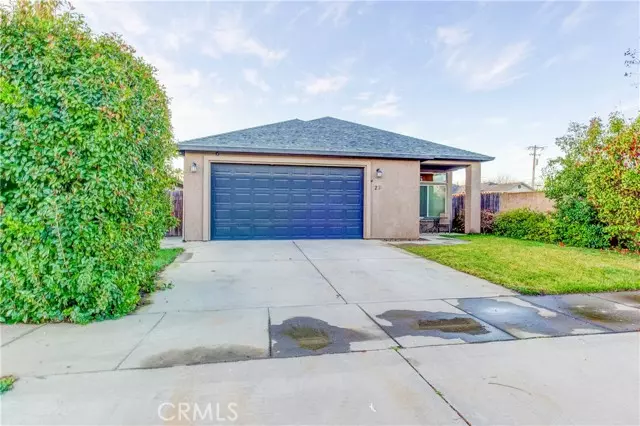$465,000
$439,000
5.9%For more information regarding the value of a property, please contact us for a free consultation.
23 Elisha Court Chico, CA 95973
3 Beds
2 Baths
1,486 SqFt
Key Details
Sold Price $465,000
Property Type Single Family Home
Sub Type Detached
Listing Status Sold
Purchase Type For Sale
Square Footage 1,486 sqft
Price per Sqft $312
MLS Listing ID SN22025132
Sold Date 03/07/22
Style Detached
Bedrooms 3
Full Baths 2
HOA Y/N No
Year Built 2009
Lot Size 5,663 Sqft
Acres 0.13
Property Description
Are you feeling smart enough for a SMART HOME? Guide yourself through this updated home with SOLAR with our 3D virtual tour and see what the fuss is about! This home has been recently upgraded to have 28 solar panels (perfect to SAVE on your utility bill this Summer), exterior security cameras, generator hook ups, is wired for CC TV, smart outlets in the front and back, has a Rachio sprinkler system, a Nest thermostat and a wifi controlledgarage door (control your garage with your phone!). The home was built at the start of a cul-de-sac, and is around the corner from restaurants, grocery stores and the movie theater! High ceilings throughout, with a bright open floor plan, showcasing a large main living room overlooking a designated dining area and upgraded kitchen! The kitchen has beautiful granite countertops with a raise bar peninsula, wood Shaker cabinets, pantry and matching stainless steel appliances, including a gas oven/stove. Down the hall are additional storage cupboards, a full laundry room with upper storage, three carpeted bedrooms and two full bathrooms (including the master suite). This roomy master has a private sliding glass door to the backyard, and a granite dual vanity ensuite with a shower/tub, walk-in closet with built-ins and additional linen cupboards! Out back you will find a quaint covered patio perfect to enjoy the warm Chico nights, and a fully cross fenced yard with a manageable lawn area surrounded by greenery. There is an attached two car garage, and a fenced dog run on the side. This is your chance to make the SMART choice, and call this char
Are you feeling smart enough for a SMART HOME? Guide yourself through this updated home with SOLAR with our 3D virtual tour and see what the fuss is about! This home has been recently upgraded to have 28 solar panels (perfect to SAVE on your utility bill this Summer), exterior security cameras, generator hook ups, is wired for CC TV, smart outlets in the front and back, has a Rachio sprinkler system, a Nest thermostat and a wifi controlledgarage door (control your garage with your phone!). The home was built at the start of a cul-de-sac, and is around the corner from restaurants, grocery stores and the movie theater! High ceilings throughout, with a bright open floor plan, showcasing a large main living room overlooking a designated dining area and upgraded kitchen! The kitchen has beautiful granite countertops with a raise bar peninsula, wood Shaker cabinets, pantry and matching stainless steel appliances, including a gas oven/stove. Down the hall are additional storage cupboards, a full laundry room with upper storage, three carpeted bedrooms and two full bathrooms (including the master suite). This roomy master has a private sliding glass door to the backyard, and a granite dual vanity ensuite with a shower/tub, walk-in closet with built-ins and additional linen cupboards! Out back you will find a quaint covered patio perfect to enjoy the warm Chico nights, and a fully cross fenced yard with a manageable lawn area surrounded by greenery. There is an attached two car garage, and a fenced dog run on the side. This is your chance to make the SMART choice, and call this charming place home.
Location
State CA
County Butte
Area Chico (95973)
Interior
Interior Features Granite Counters, Pantry, Recessed Lighting
Heating Solar
Cooling Central Forced Air
Flooring Carpet, Laminate, Tile
Equipment Dishwasher, Disposal, Microwave, Refrigerator, Gas Oven, Self Cleaning Oven, Gas Range
Appliance Dishwasher, Disposal, Microwave, Refrigerator, Gas Oven, Self Cleaning Oven, Gas Range
Laundry Laundry Room, Inside
Exterior
Exterior Feature Stucco
Parking Features Garage
Garage Spaces 2.0
Fence Cross Fencing, Chain Link, Wood
View Neighborhood
Total Parking Spaces 2
Building
Lot Description Sidewalks, Landscaped
Story 1
Lot Size Range 4000-7499 SF
Sewer Public Sewer
Water Public
Level or Stories 1 Story
Others
Acceptable Financing Submit
Listing Terms Submit
Special Listing Condition Standard
Read Less
Want to know what your home might be worth? Contact us for a FREE valuation!

Our team is ready to help you sell your home for the highest possible price ASAP

Bought with Kim Jergentz • Parkway Real Estate Co.





