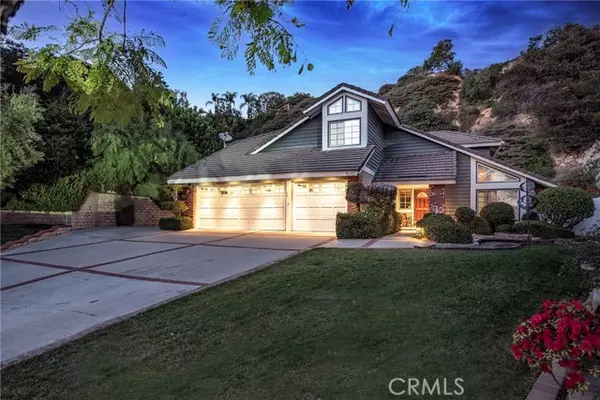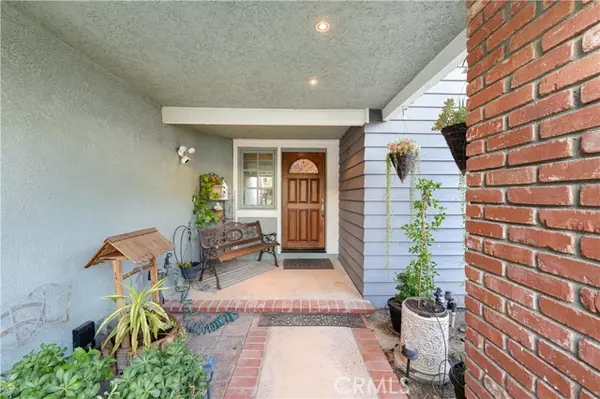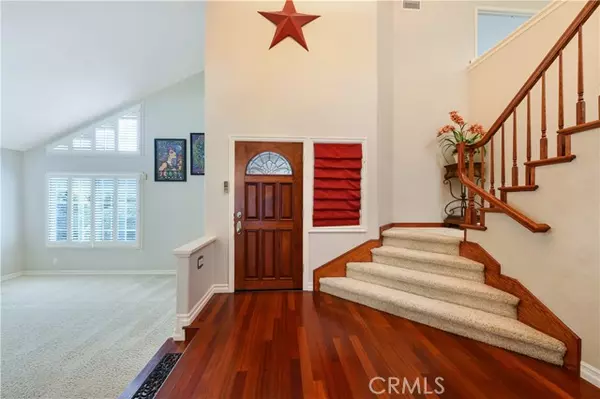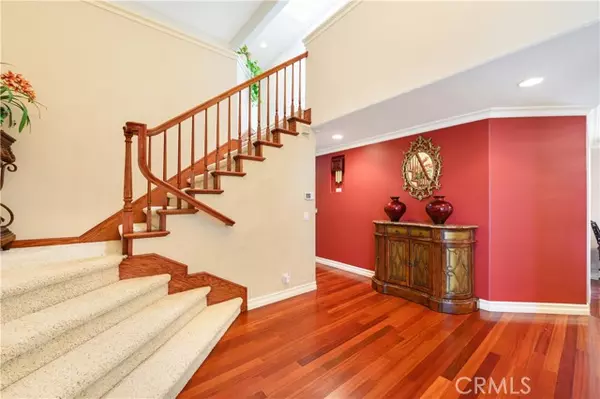$1,800,000
$1,900,000
5.3%For more information regarding the value of a property, please contact us for a free consultation.
4610 Alder Avenue Yorba Linda, CA 92886
4 Beds
3 Baths
2,649 SqFt
Key Details
Sold Price $1,800,000
Property Type Single Family Home
Sub Type Detached
Listing Status Sold
Purchase Type For Sale
Square Footage 2,649 sqft
Price per Sqft $679
MLS Listing ID PW22043979
Sold Date 04/25/22
Style Detached
Bedrooms 4
Full Baths 3
Construction Status Additions/Alterations
HOA Y/N No
Year Built 1987
Lot Size 1.148 Acres
Acres 1.1478
Property Description
STUNNING PANORAMIC VIEWS-This beautiful home sits tucked away up at the end of one of the nicest neighborhoods in all of Yorba Linda , greeted in the front by a huge brick trimmed driveway and 3 car garage, the front entrance of this Warmington home built in 1987 gets you excited to see beyond the front door, large spacious well thought out floor plan delivers a formal living room and dining room nice size kitchen with an adjacent family room, good sized bedrooms and bathrooms, the home has been well maintained with extras poured into the A/C and heating unit, extremely unique property on one of the largest lots in the area. This Luxury Estate is an entertainers dream with over 50k sqft split level lot, very private canyon style backyard( nature room )with a custom lighted stairway with waterfall and sitting patio all leading up to the top flat to enjoy some extraordinary views, a 9 hole putting green and a beautiful patio rock slate floors and an outdoor pizza oven all of which is illuminated with custom lights after the sun goes down, this top portion can also be accessed by street through a large double gate off of Ridge Park DR, the huge yard down at house level flows nicely for the ultimate entertaining experience, private inground pool and spa/jacuzzi, large slab patio and grass areas surrounded by mature trees and lush landscaping finish of this property paradise! CLICK 360 UNDER MAP ABOVE TO SEE VIDEO
STUNNING PANORAMIC VIEWS-This beautiful home sits tucked away up at the end of one of the nicest neighborhoods in all of Yorba Linda , greeted in the front by a huge brick trimmed driveway and 3 car garage, the front entrance of this Warmington home built in 1987 gets you excited to see beyond the front door, large spacious well thought out floor plan delivers a formal living room and dining room nice size kitchen with an adjacent family room, good sized bedrooms and bathrooms, the home has been well maintained with extras poured into the A/C and heating unit, extremely unique property on one of the largest lots in the area. This Luxury Estate is an entertainers dream with over 50k sqft split level lot, very private canyon style backyard( nature room )with a custom lighted stairway with waterfall and sitting patio all leading up to the top flat to enjoy some extraordinary views, a 9 hole putting green and a beautiful patio rock slate floors and an outdoor pizza oven all of which is illuminated with custom lights after the sun goes down, this top portion can also be accessed by street through a large double gate off of Ridge Park DR, the huge yard down at house level flows nicely for the ultimate entertaining experience, private inground pool and spa/jacuzzi, large slab patio and grass areas surrounded by mature trees and lush landscaping finish of this property paradise! CLICK 360 UNDER MAP ABOVE TO SEE VIDEO
Location
State CA
County Orange
Area Oc - Yorba Linda (92886)
Interior
Interior Features Granite Counters
Cooling Central Forced Air
Flooring Carpet, Wood
Fireplaces Type FP in Family Room
Equipment Gas Oven, Gas Range
Appliance Gas Oven, Gas Range
Laundry Laundry Room
Exterior
Exterior Feature Stucco, Wood, Concrete
Garage Spaces 3.0
Pool Private, Gunite, Heated
Community Features Horse Trails
Complex Features Horse Trails
Utilities Available Cable Available, Electricity Connected, Natural Gas Connected, Phone Available, Sewer Connected
View Valley/Canyon, Courtyard, City Lights
Roof Type Composition,Wood,Stone
Total Parking Spaces 3
Building
Lot Description Curbs
Sewer Public Sewer
Water Public
Architectural Style Craftsman, Craftsman/Bungalow
Level or Stories 2 Story
Construction Status Additions/Alterations
Others
Acceptable Financing Cash To New Loan
Listing Terms Cash To New Loan
Special Listing Condition Standard
Read Less
Want to know what your home might be worth? Contact us for a FREE valuation!

Our team is ready to help you sell your home for the highest possible price ASAP

Bought with Scott Smith • Keller Williams Realty





