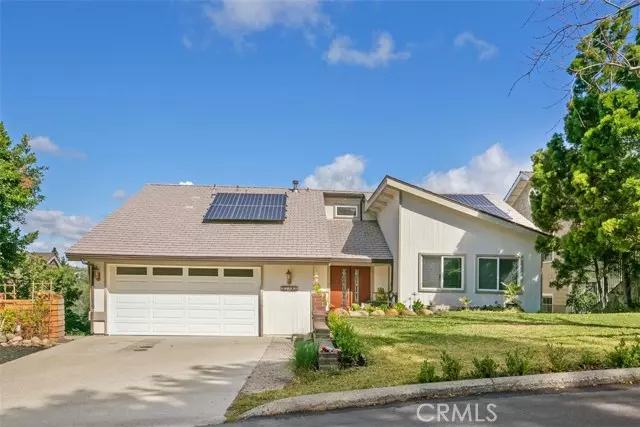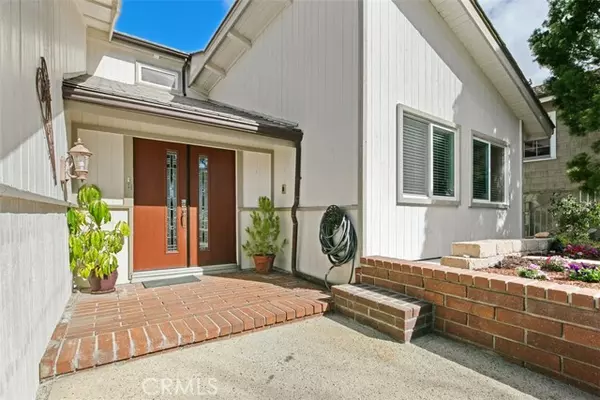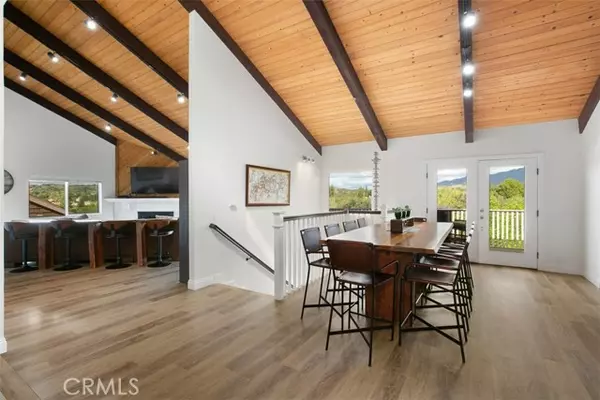$1,390,000
$1,390,000
For more information regarding the value of a property, please contact us for a free consultation.
31745 Via Pato Coto De Caza, CA 92679
3 Beds
3 Baths
2,957 SqFt
Key Details
Sold Price $1,390,000
Property Type Single Family Home
Sub Type Detached
Listing Status Sold
Purchase Type For Sale
Square Footage 2,957 sqft
Price per Sqft $470
MLS Listing ID OC22042816
Sold Date 05/18/22
Style Detached
Bedrooms 3
Full Baths 2
Half Baths 1
HOA Fees $168/mo
HOA Y/N Yes
Year Built 1975
Lot Size 6,000 Sqft
Acres 0.1377
Property Description
We are offering for sale a custom 3-bedroom home located in the North Village area within the gated community of Coto de Caza. This property has a unique open floor plan with living area on the entry level and bedrooms on the lower floor. The main level includes a large kitchen, living room with vaulted ceiling, stone fireplace, bar area, guest bathroom, and a great room. The kitchen surrounds a large center island and features stainless steel appliances and granite counter tops. There is a dedicated dining area with easy access to a spacious outdoor deck. You will love the large master bedroom with access to a second outdoor deck with hot tub ideal for relaxing and stargazing. Both decks offer spectacular views of Saddleback mountain and are enveloped by trees. The master bathroom features a walk-in shower, soaking tub, dual sinks, and a large walk-in closet. The adjacent bedrooms share a bathroom with the laundry area and linen closet nearby. The two-car garage has a large loft with an electric lift and pulldown stairs for extra storage. The large owned solar panel system will greatly reduce your electricity bill. Just steps away are walking, hiking, and biking trails. You are surrounded by nature in a community that includes a playground, sports park, and dog park. Feel like you are on a permanent get-away in this charming Village home and neighborhood.
We are offering for sale a custom 3-bedroom home located in the North Village area within the gated community of Coto de Caza. This property has a unique open floor plan with living area on the entry level and bedrooms on the lower floor. The main level includes a large kitchen, living room with vaulted ceiling, stone fireplace, bar area, guest bathroom, and a great room. The kitchen surrounds a large center island and features stainless steel appliances and granite counter tops. There is a dedicated dining area with easy access to a spacious outdoor deck. You will love the large master bedroom with access to a second outdoor deck with hot tub ideal for relaxing and stargazing. Both decks offer spectacular views of Saddleback mountain and are enveloped by trees. The master bathroom features a walk-in shower, soaking tub, dual sinks, and a large walk-in closet. The adjacent bedrooms share a bathroom with the laundry area and linen closet nearby. The two-car garage has a large loft with an electric lift and pulldown stairs for extra storage. The large owned solar panel system will greatly reduce your electricity bill. Just steps away are walking, hiking, and biking trails. You are surrounded by nature in a community that includes a playground, sports park, and dog park. Feel like you are on a permanent get-away in this charming Village home and neighborhood.
Location
State CA
County Orange
Area Oc - Trabuco Canyon (92679)
Interior
Interior Features Bar, Beamed Ceilings, Granite Counters, Recessed Lighting
Heating Solar
Cooling Central Forced Air, Dual
Fireplaces Type FP in Family Room
Equipment Dishwasher, Microwave, Gas Range
Appliance Dishwasher, Microwave, Gas Range
Laundry Inside
Exterior
Parking Features Direct Garage Access, Garage
Garage Spaces 2.0
Community Features Horse Trails
Complex Features Horse Trails
View Mountains/Hills, Panoramic, Trees/Woods
Total Parking Spaces 2
Building
Lot Size Range 4000-7499 SF
Sewer Public Sewer
Water Public
Level or Stories 2 Story
Others
Acceptable Financing Cash, Conventional, Cash To New Loan
Listing Terms Cash, Conventional, Cash To New Loan
Special Listing Condition Standard
Read Less
Want to know what your home might be worth? Contact us for a FREE valuation!

Our team is ready to help you sell your home for the highest possible price ASAP

Bought with Tonya Pollock • Bullock Russell RE Services





