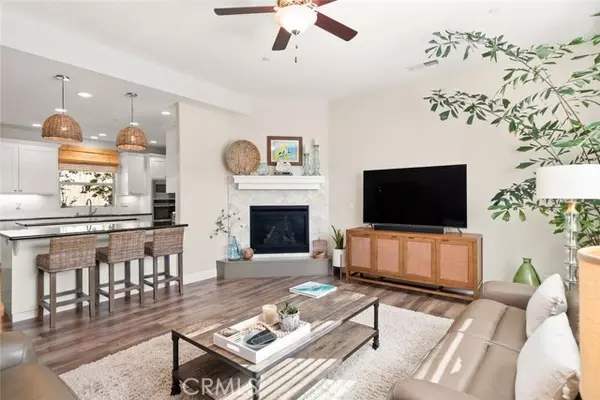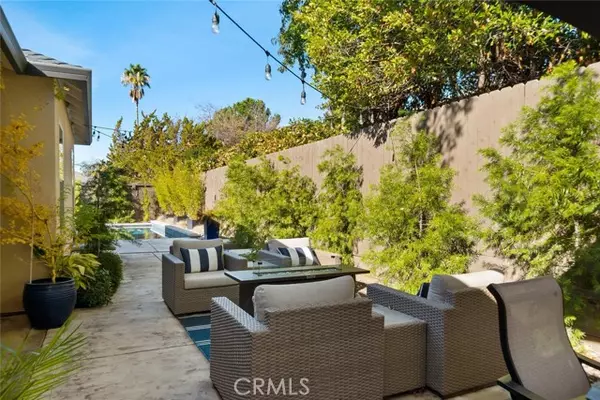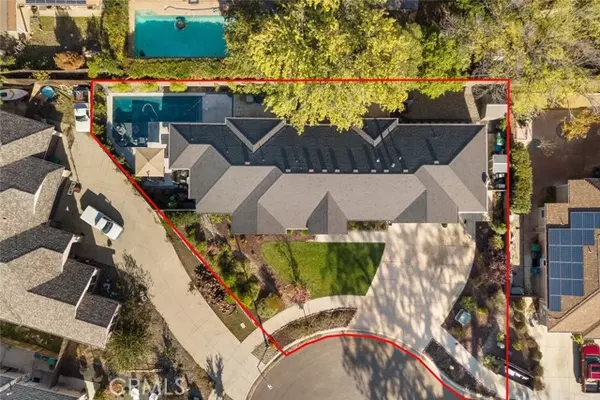$837,500
$825,000
1.5%For more information regarding the value of a property, please contact us for a free consultation.
7 Hidden Grove Court Chico, CA 95926
4 Beds
3 Baths
2,308 SqFt
Key Details
Sold Price $837,500
Property Type Single Family Home
Sub Type Detached
Listing Status Sold
Purchase Type For Sale
Square Footage 2,308 sqft
Price per Sqft $362
MLS Listing ID SN21254228
Sold Date 03/01/22
Style Detached
Bedrooms 4
Full Baths 3
Construction Status Turnkey
HOA Y/N No
Year Built 2016
Lot Size 10,454 Sqft
Acres 0.24
Property Description
What a beauty! This home is in an amazing location, sitting on a cul-de-sac near Bidwell and Hooker Oak Parks. Great curb appeal with beautifully manicured landscape, rock accents, a three car garage and plenty of driveway space for your guests! Inside you will fall in love with the open floorplan that features high ceilings and eight foot doors throughout, giving it a more spacious feel. Stay cozy this winter with the most beautiful fireplace, featuring herringbone surround and a white mantle. The kitchen is open to the living room and features a breakfast bar counter, white cabinets with soft close drawers and cabinets, designer lighting, black granite countertops, stainless steel appliances and an island. On the other side of the dining area through the sliding glass doors, is a stunning backyard waiting to entertain! The design and layout of this backyard is amazing...the L-shaped pool, lounge area, patio with barbeque area, the beautiful landscaping and plants. It is perfect and has so much room! On the other side of the home you will find three spacious guest rooms and a main room that features a private slider to the pool area and an en-suite with a walk-in closet, soaking tub and gorgeous tiled walk-in shower. Other features include a whole house fan, tall baseboards throughout, window coverings and fans in every room and a huge laundry room with a utility sink and tons of cabinet and counter space. This is a wonderful move-in ready home!
What a beauty! This home is in an amazing location, sitting on a cul-de-sac near Bidwell and Hooker Oak Parks. Great curb appeal with beautifully manicured landscape, rock accents, a three car garage and plenty of driveway space for your guests! Inside you will fall in love with the open floorplan that features high ceilings and eight foot doors throughout, giving it a more spacious feel. Stay cozy this winter with the most beautiful fireplace, featuring herringbone surround and a white mantle. The kitchen is open to the living room and features a breakfast bar counter, white cabinets with soft close drawers and cabinets, designer lighting, black granite countertops, stainless steel appliances and an island. On the other side of the dining area through the sliding glass doors, is a stunning backyard waiting to entertain! The design and layout of this backyard is amazing...the L-shaped pool, lounge area, patio with barbeque area, the beautiful landscaping and plants. It is perfect and has so much room! On the other side of the home you will find three spacious guest rooms and a main room that features a private slider to the pool area and an en-suite with a walk-in closet, soaking tub and gorgeous tiled walk-in shower. Other features include a whole house fan, tall baseboards throughout, window coverings and fans in every room and a huge laundry room with a utility sink and tons of cabinet and counter space. This is a wonderful move-in ready home!
Location
State CA
County Butte
Area Chico (95926)
Interior
Interior Features Granite Counters, Pantry
Cooling Central Forced Air
Flooring Carpet, Laminate
Fireplaces Type FP in Living Room
Equipment Dishwasher, Microwave, Gas Oven, Gas Stove
Appliance Dishwasher, Microwave, Gas Oven, Gas Stove
Laundry Laundry Room, Inside
Exterior
Parking Features Garage - Two Door
Garage Spaces 3.0
Pool Private, Gunite
View Neighborhood
Roof Type Composition
Total Parking Spaces 3
Building
Lot Description Cul-De-Sac, Curbs, Sidewalks, Landscaped
Lot Size Range 7500-10889 SF
Sewer Public Sewer
Water Public
Level or Stories 1 Story
Construction Status Turnkey
Others
Acceptable Financing Submit
Listing Terms Submit
Special Listing Condition Standard
Read Less
Want to know what your home might be worth? Contact us for a FREE valuation!

Our team is ready to help you sell your home for the highest possible price ASAP

Bought with Jon Baird • Parkway Real Estate Co.





