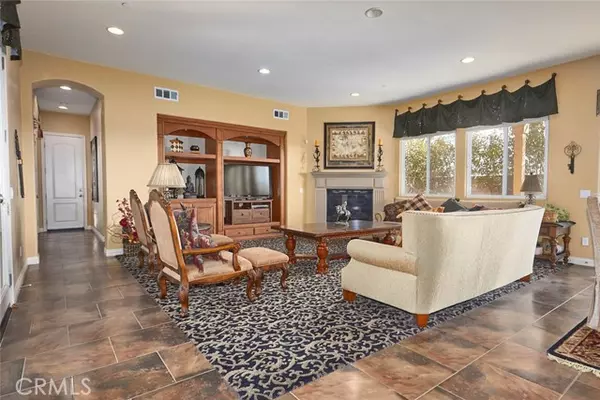$850,000
$850,000
For more information regarding the value of a property, please contact us for a free consultation.
19361 Seabiscuit Way Apple Valley, CA 92308
6 Beds
6 Baths
4,330 SqFt
Key Details
Sold Price $850,000
Property Type Single Family Home
Sub Type Detached
Listing Status Sold
Purchase Type For Sale
Square Footage 4,330 sqft
Price per Sqft $196
MLS Listing ID IV22027346
Sold Date 04/21/22
Style Detached
Bedrooms 6
Full Baths 5
Half Baths 1
Construction Status Turnkey
HOA Fees $140/mo
HOA Y/N Yes
Year Built 2006
Lot Size 0.459 Acres
Acres 0.4593
Property Description
This semi-custom estate secluded behind a gated entry is surrounded by individually striking and architecturally distinctive homes. Sitting on a corner lot just under a half-acre, this former model 2 story home embraces indoor outdoor living and boasts 6 bedrooms, 5.5 bathrooms and 4,330 square feet of refined comfort. Be greeted by rose blooms and ivy as you approach the aurora cashmere entry doors. Dramatic 10 ft ceilings welcome you inside. To the right of the foyer is the formal living room with one of four hand carved fireplaces that take you to the wine hall. Here you can display your wine collection and is complete with wine fridge and rustic stone accents. In the formal dining room you will find built-in features and wood beamed ceilings. The butlers pantry sits adjacent to the eat-in kitchen which is a chefs paradise! Features include a deluxe 5 sealed burner Wolf range, Sub-Zero Refrigerator and Wolf double ovens as well as a warming drawer. The kitchen island has a 2nd sink and dual Fischer & Paykel dishwashers. More French doors lead to the private block wall surrounded backyard area perfect for outdoor entertaining with built barbeque. There is one guest bedroom and full bath downstairs as well as a powder room off the first level office. The upstairs showcases a wrought iron banister staircase leading you to a homework/office study and a teenager suite with full bathroom and walk-in closet. Two other large bedrooms are connected by a jack and jill bathroom. The laundry room has storage galore. The master suite claims almost 700sf with 3 sets of French doors le
This semi-custom estate secluded behind a gated entry is surrounded by individually striking and architecturally distinctive homes. Sitting on a corner lot just under a half-acre, this former model 2 story home embraces indoor outdoor living and boasts 6 bedrooms, 5.5 bathrooms and 4,330 square feet of refined comfort. Be greeted by rose blooms and ivy as you approach the aurora cashmere entry doors. Dramatic 10 ft ceilings welcome you inside. To the right of the foyer is the formal living room with one of four hand carved fireplaces that take you to the wine hall. Here you can display your wine collection and is complete with wine fridge and rustic stone accents. In the formal dining room you will find built-in features and wood beamed ceilings. The butlers pantry sits adjacent to the eat-in kitchen which is a chefs paradise! Features include a deluxe 5 sealed burner Wolf range, Sub-Zero Refrigerator and Wolf double ovens as well as a warming drawer. The kitchen island has a 2nd sink and dual Fischer & Paykel dishwashers. More French doors lead to the private block wall surrounded backyard area perfect for outdoor entertaining with built barbeque. There is one guest bedroom and full bath downstairs as well as a powder room off the first level office. The upstairs showcases a wrought iron banister staircase leading you to a homework/office study and a teenager suite with full bathroom and walk-in closet. Two other large bedrooms are connected by a jack and jill bathroom. The laundry room has storage galore. The master suite claims almost 700sf with 3 sets of French doors leading to the rear balcony, a double fireplace, sitting area and a walk -in shower encased in tumbled stone tile. There is a jetted oversized tub, dual vanities and double walk-in closets. The Recreation Room with fireplace, kitchenette, pantry and full bath can also potentially function as a spacious in-law suite, has French doors overlooking the courtyard area and exterior fireplace perfect for entertaining your guests. The rear French doors lead to the south facing 750 square foot redwood balcony with sweeping views of the valley and snow-capped mountains. In addition, there is a 262 square foot Flex Room that can easily be converted into a 3rd car garage or used as a workout or craft studio. There is easy RV access potential. Located in the coveted Ravenswood community within the desirable Desert Knolls area near all major Apple Valley shopping, dining and entertaining options.
Location
State CA
County San Bernardino
Area Apple Valley (92308)
Interior
Interior Features Balcony, Bar, Beamed Ceilings, Granite Counters, Pantry, Recessed Lighting
Cooling Central Forced Air
Flooring Tile
Fireplaces Type FP in Family Room, FP in Living Room, FP in Master BR, Game Room, Bath, Two Way
Equipment Dishwasher, Microwave, Refrigerator, Double Oven, Barbecue, Gas Range
Appliance Dishwasher, Microwave, Refrigerator, Double Oven, Barbecue, Gas Range
Laundry Laundry Room, Inside
Exterior
Garage Spaces 2.0
View Mountains/Hills, Desert, City Lights
Roof Type Tile/Clay
Total Parking Spaces 7
Building
Lot Description Corner Lot
Story 2
Sewer Public Sewer
Water Public
Architectural Style Mediterranean/Spanish
Level or Stories 2 Story
Construction Status Turnkey
Others
Acceptable Financing Cash, Conventional, FHA, VA, Cash To New Loan
Listing Terms Cash, Conventional, FHA, VA, Cash To New Loan
Special Listing Condition Standard
Read Less
Want to know what your home might be worth? Contact us for a FREE valuation!

Our team is ready to help you sell your home for the highest possible price ASAP

Bought with Luis Reynoso • Realty One Group United





