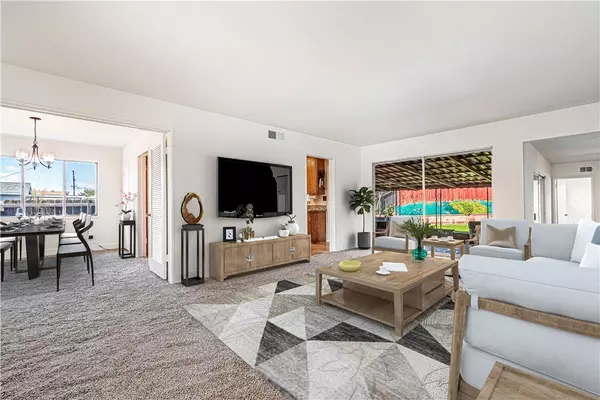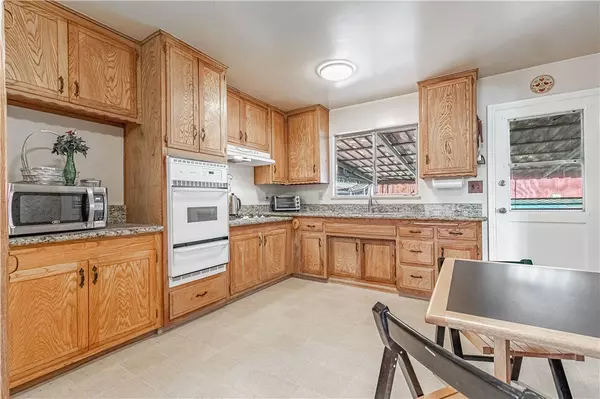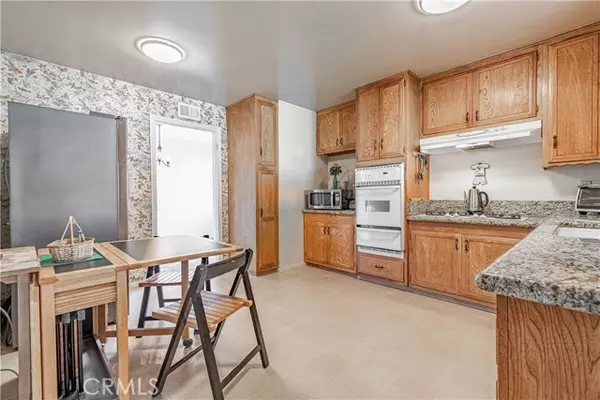$850,000
$885,000
4.0%For more information regarding the value of a property, please contact us for a free consultation.
14415 Plantana Drive La Mirada, CA 90638
4 Beds
2 Baths
1,811 SqFt
Key Details
Sold Price $850,000
Property Type Single Family Home
Sub Type Detached
Listing Status Sold
Purchase Type For Sale
Square Footage 1,811 sqft
Price per Sqft $469
MLS Listing ID PW22000184
Sold Date 03/17/22
Style Detached
Bedrooms 4
Full Baths 2
Construction Status Additions/Alterations,Building Permit,Updated/Remodeled
HOA Y/N No
Year Built 1958
Lot Size 8,936 Sqft
Acres 0.2051
Property Description
Wonderful Biola University and Gardenhill Elementary School Area 4 bedroom, 2 bath home. Long driveway leads you to a two car attached garage with roll up garage door. Enter into the large living room with new carpet and paint with slider to the backyard. The kitchen has granite counter tops, linoleum floor, built-in gas oven and stove with vent hood and wood cabinets. Dining room is off the kitchen and living room and could be a 5th bedroom and it has a closet and vented double doors. As you go down the hall you get to the first full hall updated bath with shower over tub with tile surround, vanity with sink with granite counter top, toilet and tile floor. Then to the 1st bedroom with mirrored closet doors. At the end of the hall you get to the 2nd bedroom with mirrored closet doors and then the master bedroom with closet with mirrored closet doors and attached bath with shower, toilet and vanity with sink. Large step down family room with stone floor to ceiling gas fireplace with raised hearth, built-in bar area and sink, ceiling fan, access to garage and slider to the backyard. 4th bedroom off the family room with ceiling fan, closet with mirrored doors. Family room and 4th bedroom could be an ADU. Central air conditioning and forced air heating. New interior paint and carpet. Scraped ceilings throughout. Large covered patio with built-in wood or charcoal barbecue overlooks large backyard. RV potential in the front and side yard. Close to Gardenhill Park and Elementary school, Biola University, shopping and restaurants.
Wonderful Biola University and Gardenhill Elementary School Area 4 bedroom, 2 bath home. Long driveway leads you to a two car attached garage with roll up garage door. Enter into the large living room with new carpet and paint with slider to the backyard. The kitchen has granite counter tops, linoleum floor, built-in gas oven and stove with vent hood and wood cabinets. Dining room is off the kitchen and living room and could be a 5th bedroom and it has a closet and vented double doors. As you go down the hall you get to the first full hall updated bath with shower over tub with tile surround, vanity with sink with granite counter top, toilet and tile floor. Then to the 1st bedroom with mirrored closet doors. At the end of the hall you get to the 2nd bedroom with mirrored closet doors and then the master bedroom with closet with mirrored closet doors and attached bath with shower, toilet and vanity with sink. Large step down family room with stone floor to ceiling gas fireplace with raised hearth, built-in bar area and sink, ceiling fan, access to garage and slider to the backyard. 4th bedroom off the family room with ceiling fan, closet with mirrored doors. Family room and 4th bedroom could be an ADU. Central air conditioning and forced air heating. New interior paint and carpet. Scraped ceilings throughout. Large covered patio with built-in wood or charcoal barbecue overlooks large backyard. RV potential in the front and side yard. Close to Gardenhill Park and Elementary school, Biola University, shopping and restaurants.
Location
State CA
County Los Angeles
Area La Mirada (90638)
Zoning LMR1*
Interior
Interior Features Bar
Heating Natural Gas
Cooling Central Forced Air
Flooring Carpet, Laminate, Tile, Wood
Fireplaces Type FP in Family Room, Gas
Equipment Disposal, Gas Oven, Gas Stove
Appliance Disposal, Gas Oven, Gas Stove
Laundry Garage
Exterior
Exterior Feature Stucco, Concrete
Parking Features Direct Garage Access, Garage, Garage - Single Door
Garage Spaces 2.0
Fence Vinyl, Wood
Utilities Available Cable Available, Electricity Connected, Natural Gas Connected, Phone Available, Sewer Connected, Water Connected
Roof Type Composition
Total Parking Spaces 2
Building
Lot Description Curbs, Sidewalks
Story 1
Lot Size Range 7500-10889 SF
Sewer Public Sewer
Water Public
Architectural Style Ranch
Level or Stories 1 Story
Construction Status Additions/Alterations,Building Permit,Updated/Remodeled
Others
Acceptable Financing Cash, Conventional, FHA, VA, Cash To New Loan, Submit
Listing Terms Cash, Conventional, FHA, VA, Cash To New Loan, Submit
Read Less
Want to know what your home might be worth? Contact us for a FREE valuation!

Our team is ready to help you sell your home for the highest possible price ASAP

Bought with Alexander Portugal • The Westwood Real Estate Group





