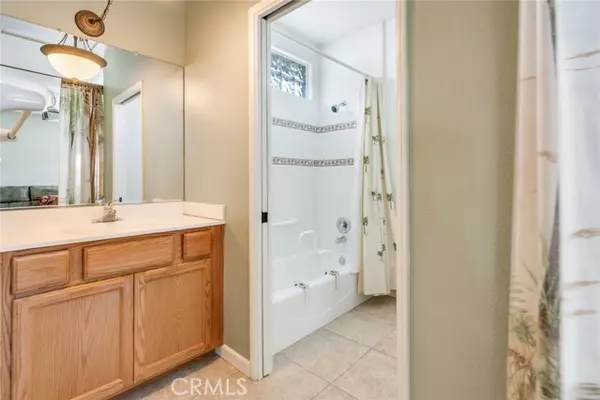$870,000
$855,000
1.8%For more information regarding the value of a property, please contact us for a free consultation.
11841 Lester Court Chino, CA 91710
4 Beds
4 Baths
2,217 SqFt
Key Details
Sold Price $870,000
Property Type Condo
Listing Status Sold
Purchase Type For Sale
Square Footage 2,217 sqft
Price per Sqft $392
MLS Listing ID CV22026273
Sold Date 03/24/22
Style All Other Attached
Bedrooms 4
Full Baths 3
Half Baths 1
Construction Status Additions/Alterations,Building Permit
HOA Y/N No
Year Built 1986
Lot Size 9,600 Sqft
Acres 0.2204
Property Description
LOCATION, LOCATION, LOCATION. This beautiful 2 story home is at the end of a cul de sac, right next to Liberty Park. There is a permitted Addition (Attached ADU) of 490 added square feet with an extra Main bedroom Suite and bathroom. It is currently being used as a huge theater room with a mounted projector and electronic screen that comes down from the ceiling. This room has its own AC/Furnace and tankless water heater. It also has its own French doors that lead out into the backyard patio. The kitchen is open to the family room with a spacious kitchen nook. The main bedroom has vaulted ceilings and a large bathroom. The lot also accommodates RV or Boat parking. There is paid off Solar and a Ring Doorbell with cameras around the house. The house is also wired for a security system inside. The house is walking distance to shopping, the elementary school, and restaurants. It's near both the 60 freeway and I-10. This home will not last to come and see it fast.
LOCATION, LOCATION, LOCATION. This beautiful 2 story home is at the end of a cul de sac, right next to Liberty Park. There is a permitted Addition (Attached ADU) of 490 added square feet with an extra Main bedroom Suite and bathroom. It is currently being used as a huge theater room with a mounted projector and electronic screen that comes down from the ceiling. This room has its own AC/Furnace and tankless water heater. It also has its own French doors that lead out into the backyard patio. The kitchen is open to the family room with a spacious kitchen nook. The main bedroom has vaulted ceilings and a large bathroom. The lot also accommodates RV or Boat parking. There is paid off Solar and a Ring Doorbell with cameras around the house. The house is also wired for a security system inside. The house is walking distance to shopping, the elementary school, and restaurants. It's near both the 60 freeway and I-10. This home will not last to come and see it fast.
Location
State CA
County San Bernardino
Area Chino (91710)
Interior
Interior Features Granite Counters
Cooling Central Forced Air
Flooring Carpet, Tile
Fireplaces Type FP in Family Room
Equipment Dishwasher, Gas Oven
Appliance Dishwasher, Gas Oven
Laundry Closet Full Sized, Inside
Exterior
Parking Features Direct Garage Access
Garage Spaces 2.0
Fence Wood
Utilities Available Cable Connected, Electricity Connected, Natural Gas Connected, Phone Connected, Sewer Connected, Water Connected
View Mountains/Hills, Neighborhood
Roof Type Composition
Total Parking Spaces 4
Building
Lot Description Cul-De-Sac, Sidewalks, Landscaped, Sprinklers In Front, Sprinklers In Rear
Story 2
Lot Size Range 7500-10889 SF
Sewer Public Sewer
Water Public
Level or Stories 2 Story
Construction Status Additions/Alterations,Building Permit
Others
Acceptable Financing Cash, Conventional, VA
Listing Terms Cash, Conventional, VA
Special Listing Condition Standard
Read Less
Want to know what your home might be worth? Contact us for a FREE valuation!

Our team is ready to help you sell your home for the highest possible price ASAP

Bought with RONALD GRANADOS • RE/MAX OLYMPIC





