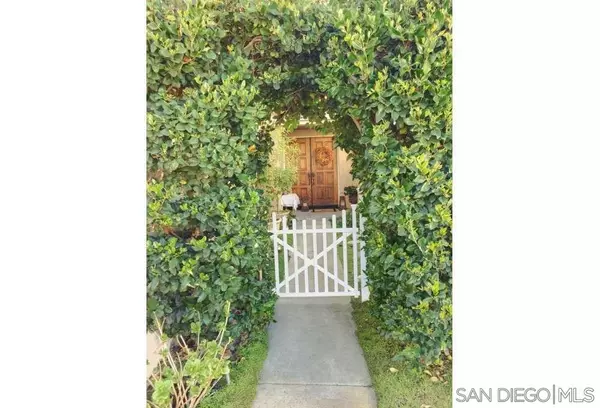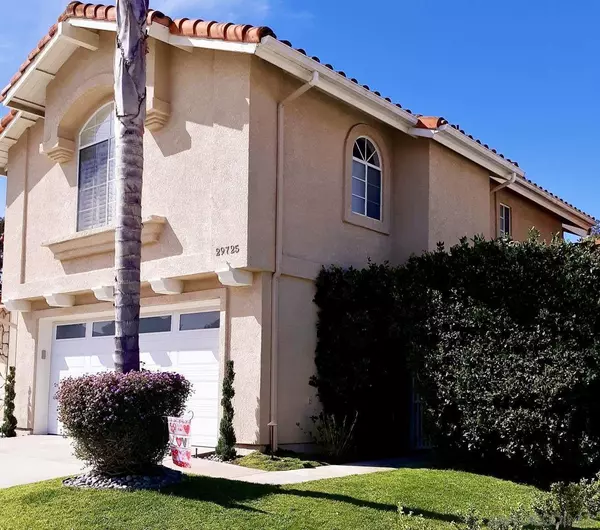$1,400,000
$1,375,000
1.8%For more information regarding the value of a property, please contact us for a free consultation.
29725 Michelis St Laguna Niguel, CA 92677
4 Beds
3 Baths
1,997 SqFt
Key Details
Sold Price $1,400,000
Property Type Single Family Home
Sub Type Detached
Listing Status Sold
Purchase Type For Sale
Square Footage 1,997 sqft
Price per Sqft $701
MLS Listing ID 220003228
Sold Date 04/12/22
Style Detached
Bedrooms 4
Full Baths 2
Half Baths 1
Construction Status Termite Clearance,Turnkey,Updated/Remodeled
HOA Fees $155/mo
HOA Y/N Yes
Year Built 1989
Lot Size 4,356 Sqft
Acres 0.1
Property Description
Minutes from the beach, highly rated schools, and no Mello-Roos! Gated courtyard entry leads to great room living and dining combination with vaulted ceiling. Downstairs bedroom has fireplace and closet. Kitchen features copper sink, quartz counter tops, and double wall oven, as well as an eat-in breakfast nook. Stairs and three upstairs bedrooms have just been re-carpeted. Master bathroom has gorgeous free standing soaker tub, frameless glass shower enclosure with marble inlay, two sinks, and separate toilet area. Expansive master bedroom also features walk-in closet with upper and lower racks. Second upstairs bathroom has shower and tub combination. Downstairs powder room has marble counter top. Downstairs bedroom has fireplace and closet. Backyard is lushly landscape and is perfect for entertaining with with lots of privacy, bistro lights, a fountain, and gas hookup for a barbecue. Side yard is perfect for dog run or garden planters. Two car garage has plenty of storage and garage sink. Open staircase with designer iron coated balusters lead to upper level landing with built in shelves and area that is perfect for office, work, or homework area. Digital thermostat and central vacuum system.
Location
State CA
County Orange
Area Oc - Laguna Niguel (92677)
Building/Complex Name Laguna Niguel HOA
Rooms
Family Room 23x12
Master Bedroom 17x14
Bedroom 2 13x10
Bedroom 3 21x12
Bedroom 4 16x15
Living Room 23x12
Dining Room 11x10
Kitchen 22x9
Interior
Interior Features Bathtub, Built-Ins, High Ceilings (9 Feet+), Low Flow Shower, Low Flow Toilet(s), Pantry, Partially Furnished, Recessed Lighting, Remodeled Kitchen, Shower, Shower in Tub, Storage Space, Vacuum Central, Cathedral-Vaulted Ceiling
Heating Natural Gas
Cooling Central Forced Air, Electric
Flooring Carpet, Laminate, Tile, Ceramic Tile, Partially Carpeted
Fireplaces Number 1
Fireplaces Type Gas
Equipment Dishwasher, Disposal, Garage Door Opener, Vacuum/Central, Built In Range, Double Oven, Electric Oven, Range/Stove Hood, Water Line to Refr, Gas Range, Counter Top, Gas Cooking
Steps No
Appliance Dishwasher, Disposal, Garage Door Opener, Vacuum/Central, Built In Range, Double Oven, Electric Oven, Range/Stove Hood, Water Line to Refr, Gas Range, Counter Top, Gas Cooking
Laundry Laundry Room, Inside
Exterior
Exterior Feature Stucco, Vinyl, Wood/Stucco
Parking Features Attached, Direct Garage Access, Garage, Garage - Front Entry, Garage - Single Door, Garage Door Opener
Garage Spaces 2.0
Fence Gate, Good Condition, Slumpstone, Wrought Iron, Vinyl, Blockwall
Utilities Available Cable Connected, Electricity Connected, Natural Gas Connected, Phone Available, Underground Utilities, Sewer Connected, Water Connected
Roof Type Metal,Rock/Gravel,Tile/Clay,Spanish Tile
Total Parking Spaces 4
Building
Lot Description Curbs, Public Street, Sidewalks, Street Paved, West of I-5, Sprinklers In Front, Sprinklers In Rear
Story 2
Lot Size Range 4000-7499 SF
Sewer Sewer Connected, Public Sewer
Water Meter on Property
Architectural Style Mediterranean/Spanish
Level or Stories 2 Story
Construction Status Termite Clearance,Turnkey,Updated/Remodeled
Others
Ownership PUD
Monthly Total Fees $155
Acceptable Financing Cash, Conventional
Listing Terms Cash, Conventional
Pets Allowed Yes
Read Less
Want to know what your home might be worth? Contact us for a FREE valuation!

Our team is ready to help you sell your home for the highest possible price ASAP

Bought with Branden Fella • Compass





