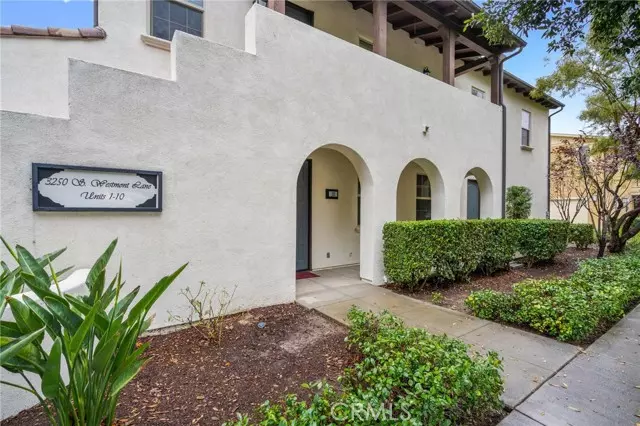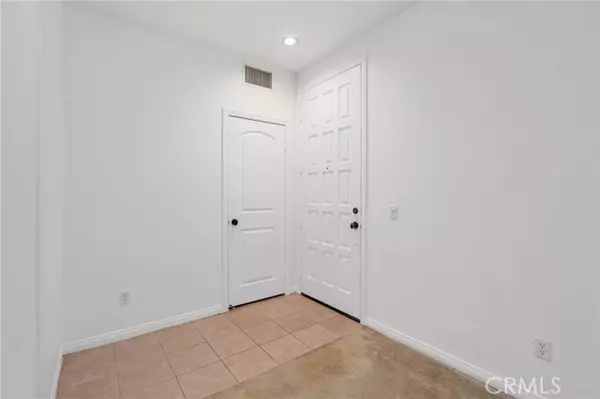$392,000
$358,888
9.2%For more information regarding the value of a property, please contact us for a free consultation.
3250 S Westmont Lane #10 Ontario, CA 91761
1 Bed
1 Bath
1,054 SqFt
Key Details
Sold Price $392,000
Property Type Condo
Listing Status Sold
Purchase Type For Sale
Square Footage 1,054 sqft
Price per Sqft $371
MLS Listing ID CV22000876
Sold Date 02/23/22
Style All Other Attached
Bedrooms 1
Full Baths 1
Construction Status Turnkey,Updated/Remodeled
HOA Fees $197/mo
HOA Y/N Yes
Year Built 2011
Lot Size 1,000 Sqft
Acres 0.023
Property Description
Welcome to one of the most sought after homes south of the 60 freeway in the Edenglen Community! These units rarely come on the market and in such pristine condition! Upon entry you will find your own private covered front porch area that stretches to the entry of the garage area. The home has a very large family room area with plenty of windows offering natural light from all sides of the home. The all white,gourmet Kitchen offers stainless steel appliances, window overlooking the courtyard, under cabinet lighting and oversized kitchen island for more convenient seating with guests. This home really is very large in space and has a back door to the porch and community courtyard area. The thermostat has been upgraded to newer technology and the furnace and AC are working in excellent condition. The Bedroom is considerably sized with additional room for 2 nightstands, dresser drawers and has a walk-in closet roomy enough for two! The all white bathroom quarters has his and her sinks, shower/tub combo and a very large, privacy toilet area. The laundry unit can be found conveniently indoors, and privately hidden behind Accordion white doors. The one car garage is located directly behind the home and has a door for easy entry on the side of the home. You will find this complex is very accommodating and offers a clubhouse, 2 parks, playground, swimming pool and BBQ area, basketball courts and much more! The best part is how easy the access is to the 60/15/10 freeways! Schedule your exclusive showing today!
Welcome to one of the most sought after homes south of the 60 freeway in the Edenglen Community! These units rarely come on the market and in such pristine condition! Upon entry you will find your own private covered front porch area that stretches to the entry of the garage area. The home has a very large family room area with plenty of windows offering natural light from all sides of the home. The all white,gourmet Kitchen offers stainless steel appliances, window overlooking the courtyard, under cabinet lighting and oversized kitchen island for more convenient seating with guests. This home really is very large in space and has a back door to the porch and community courtyard area. The thermostat has been upgraded to newer technology and the furnace and AC are working in excellent condition. The Bedroom is considerably sized with additional room for 2 nightstands, dresser drawers and has a walk-in closet roomy enough for two! The all white bathroom quarters has his and her sinks, shower/tub combo and a very large, privacy toilet area. The laundry unit can be found conveniently indoors, and privately hidden behind Accordion white doors. The one car garage is located directly behind the home and has a door for easy entry on the side of the home. You will find this complex is very accommodating and offers a clubhouse, 2 parks, playground, swimming pool and BBQ area, basketball courts and much more! The best part is how easy the access is to the 60/15/10 freeways! Schedule your exclusive showing today!
Location
State CA
County San Bernardino
Area Ontario (91761)
Interior
Interior Features Recessed Lighting, Tile Counters
Cooling Central Forced Air
Flooring Carpet
Equipment Dishwasher, Disposal, Microwave, Gas Oven, Vented Exhaust Fan
Appliance Dishwasher, Disposal, Microwave, Gas Oven, Vented Exhaust Fan
Laundry Closet Full Sized, Inside
Exterior
Parking Features Garage, Garage - Single Door
Garage Spaces 1.0
Pool Community/Common, Association
Utilities Available Cable Available, Electricity Available, Natural Gas Available, Sewer Available, Water Available
View Peek-A-Boo, Trees/Woods
Total Parking Spaces 1
Building
Lot Description Curbs, Sidewalks, Landscaped
Story 1
Lot Size Range 1-3999 SF
Sewer Public Sewer
Water Public
Architectural Style Modern
Level or Stories 1 Story
Construction Status Turnkey,Updated/Remodeled
Others
Acceptable Financing Cash, Conventional, VA
Listing Terms Cash, Conventional, VA
Special Listing Condition Standard
Read Less
Want to know what your home might be worth? Contact us for a FREE valuation!

Our team is ready to help you sell your home for the highest possible price ASAP

Bought with Thomas Luong • Superior Real Estate Group





