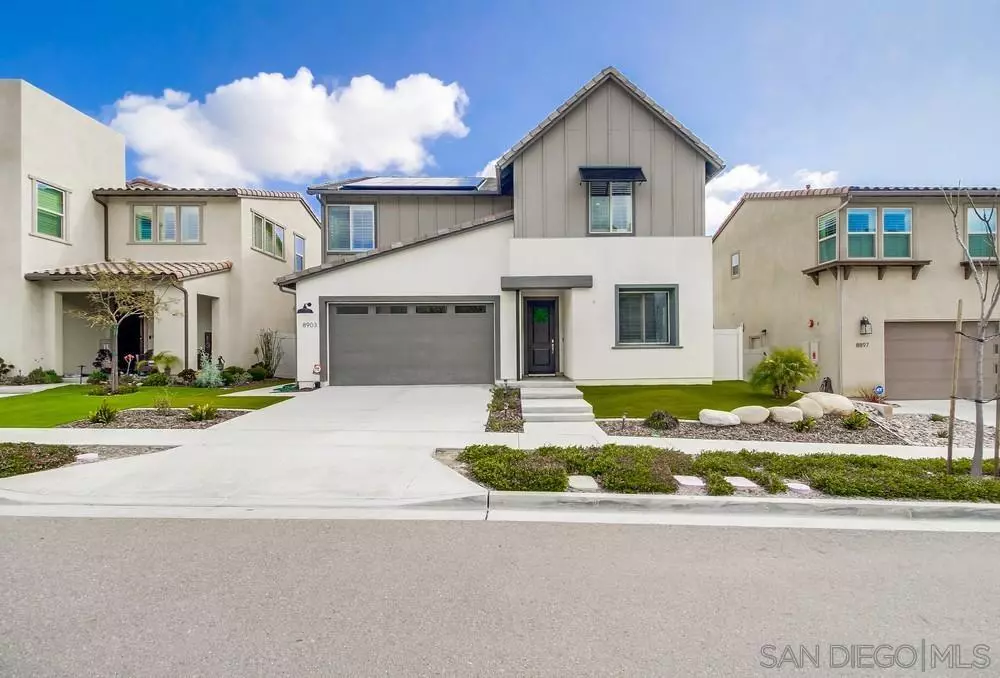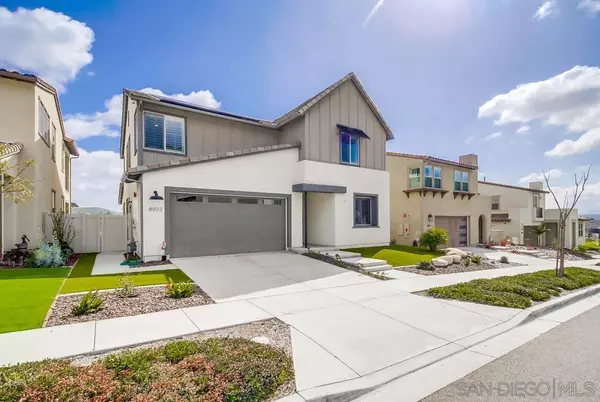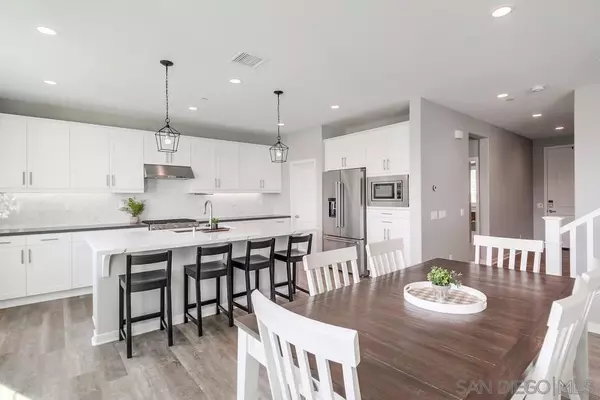$1,375,000
$1,350,000
1.9%For more information regarding the value of a property, please contact us for a free consultation.
8903 Hightail Dr Santee, CA 92071
4 Beds
3 Baths
2,522 SqFt
Key Details
Sold Price $1,375,000
Property Type Single Family Home
Sub Type Detached
Listing Status Sold
Purchase Type For Sale
Square Footage 2,522 sqft
Price per Sqft $545
Subdivision Santee
MLS Listing ID 220005891
Sold Date 04/22/22
Style Detached
Bedrooms 4
Full Baths 3
Construction Status Turnkey
HOA Fees $230/mo
HOA Y/N Yes
Year Built 2018
Lot Size 4,899 Sqft
Acres 0.11
Property Description
Beautiful turnkey 4 bedroom 3 bath home in Weston!! This home features an amazing view, paid for solar, putting green in backyard, turf in front and backyard, built in BBQ, tankless water heater, Plantation shutters throughout, walk in closets, and walk in pantry. Perfect home for a family with an open layout, close to shopping, restaurants, golf course, Santee Lakes, schools, hiking trails, freeway, and so much more. Community offers a clubhouse, gym, pool, and spa. You will love this gem of a home!!
Location
State CA
County San Diego
Community Santee
Area Santee (92071)
Zoning R-1:SINGLE
Rooms
Family Room 15x15
Master Bedroom 16x13
Bedroom 2 11x11
Bedroom 3 11x10
Bedroom 4 11x10
Living Room 13x10
Dining Room 15x10
Kitchen 15x11
Interior
Heating Natural Gas
Cooling Central Forced Air
Flooring Carpet, Other/Remarks
Equipment Dishwasher, Dryer, Microwave, Range/Oven, Refrigerator, Washer
Steps No
Appliance Dishwasher, Dryer, Microwave, Range/Oven, Refrigerator, Washer
Laundry Laundry Room
Exterior
Exterior Feature Stucco
Parking Features Attached
Garage Spaces 2.0
Fence Full
Pool Community/Common
Community Features BBQ, Biking/Hiking Trails, Clubhouse/Rec Room, Exercise Room, Pool, Spa/Hot Tub
Complex Features BBQ, Biking/Hiking Trails, Clubhouse/Rec Room, Exercise Room, Pool, Spa/Hot Tub
View Evening Lights, Mountains/Hills, Panoramic, Valley/Canyon
Roof Type Concrete
Total Parking Spaces 4
Building
Lot Description Sidewalks
Story 2
Lot Size Range 4000-7499 SF
Sewer Sewer Connected
Water Meter on Property
Level or Stories 2 Story
Construction Status Turnkey
Others
Ownership Fee Simple
Monthly Total Fees $375
Acceptable Financing Cal Vet, Cash, Conventional, FHA, VA
Listing Terms Cal Vet, Cash, Conventional, FHA, VA
Read Less
Want to know what your home might be worth? Contact us for a FREE valuation!

Our team is ready to help you sell your home for the highest possible price ASAP

Bought with Flora Fatanat • Coldwell Banker Realty





