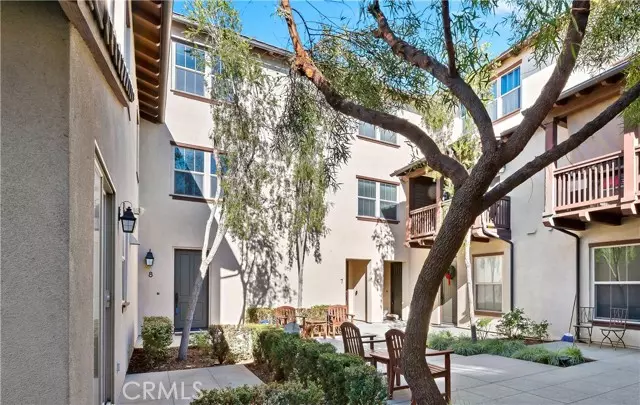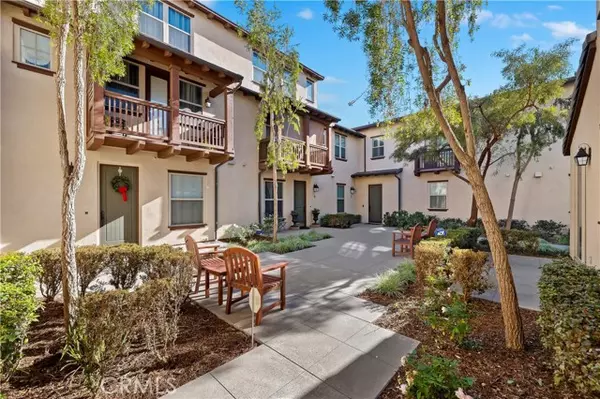$505,000
$489,000
3.3%For more information regarding the value of a property, please contact us for a free consultation.
3249 S Edenglen Avenue #8 Ontario, CA 91761
2 Beds
2 Baths
1,186 SqFt
Key Details
Sold Price $505,000
Property Type Condo
Listing Status Sold
Purchase Type For Sale
Square Footage 1,186 sqft
Price per Sqft $425
MLS Listing ID IV21251643
Sold Date 02/14/22
Style All Other Attached
Bedrooms 2
Full Baths 2
Construction Status Turnkey
HOA Fees $207/mo
HOA Y/N Yes
Year Built 2011
Lot Size 1,000 Sqft
Acres 0.023
Property Description
Welcome Home to the highly desired community of Edenglen. One of Ontario's premier master-planned communities. Edenglen is a beautiful established community offering an array of resort-style amenities for recreation and relaxation, including a beautiful Clubhouse that features a wraparound porch, park like landscaping throughout the community, Pinheiro Park offers large green lawn area that can be used as a amphitheater for movies, swimming pool, childrens wading pool, playgrounds, tot lots, basketball courts, half mile long walking trail and BBQs for outdoor dining. The central location makes it convenient to travel easily to Los Angeles, Riverside and Orange County. As you walk to this condominium you immediately feel the peaceful tranquility of the community. The quiet courtyard that leads to the front door is perfect for relaxing. Once inside you are greeted with a nice entry way area that features a large storage closet there is direct access to the inside laundry room and garage from this area. Once you are on the main level you are greeted with a open living concept perfect for relaxing and entertaining. The family room features 9 foot ceilings and two cut outs in the walls for furniture and entertainment equipment which optimizes the amount of living space. The kitchen features stainless steel appliances and beautiful counter tops and backsplashes. This main level also features a bedroom and bathroom. The top level of this condo is exclusively for the Master Retreat which features 9 foot ceilings and a sitting area. The Master Retreat bathroom features dual sinks, w
Welcome Home to the highly desired community of Edenglen. One of Ontario's premier master-planned communities. Edenglen is a beautiful established community offering an array of resort-style amenities for recreation and relaxation, including a beautiful Clubhouse that features a wraparound porch, park like landscaping throughout the community, Pinheiro Park offers large green lawn area that can be used as a amphitheater for movies, swimming pool, childrens wading pool, playgrounds, tot lots, basketball courts, half mile long walking trail and BBQs for outdoor dining. The central location makes it convenient to travel easily to Los Angeles, Riverside and Orange County. As you walk to this condominium you immediately feel the peaceful tranquility of the community. The quiet courtyard that leads to the front door is perfect for relaxing. Once inside you are greeted with a nice entry way area that features a large storage closet there is direct access to the inside laundry room and garage from this area. Once you are on the main level you are greeted with a open living concept perfect for relaxing and entertaining. The family room features 9 foot ceilings and two cut outs in the walls for furniture and entertainment equipment which optimizes the amount of living space. The kitchen features stainless steel appliances and beautiful counter tops and backsplashes. This main level also features a bedroom and bathroom. The top level of this condo is exclusively for the Master Retreat which features 9 foot ceilings and a sitting area. The Master Retreat bathroom features dual sinks, walk in shower, walk in closet and a private toilet room. Dont miss this rare opportunity to own a condominium in this community they do not come on the market very often.
Location
State CA
County San Bernardino
Area Ontario (91761)
Interior
Interior Features Formica Counters, Recessed Lighting
Cooling Central Forced Air
Flooring Carpet, Tile
Equipment Dishwasher, Disposal, Gas Range
Appliance Dishwasher, Disposal, Gas Range
Laundry Laundry Room, Inside
Exterior
Parking Features Direct Garage Access, Garage - Single Door
Garage Spaces 2.0
Fence Excellent Condition, Stucco Wall
Pool Below Ground, Association
Total Parking Spaces 2
Building
Lot Size Range 1-3999 SF
Sewer Public Sewer
Water Public
Level or Stories 3 Story
Construction Status Turnkey
Others
Acceptable Financing Cash To New Loan
Listing Terms Cash To New Loan
Special Listing Condition Standard
Read Less
Want to know what your home might be worth? Contact us for a FREE valuation!

Our team is ready to help you sell your home for the highest possible price ASAP

Bought with Jacob Corirossi • Signature Real Estate Group





