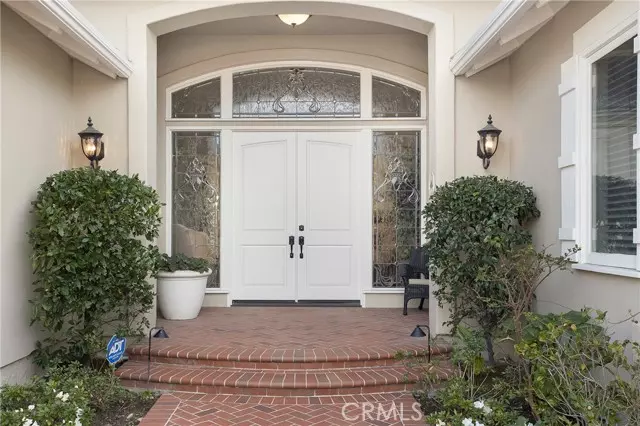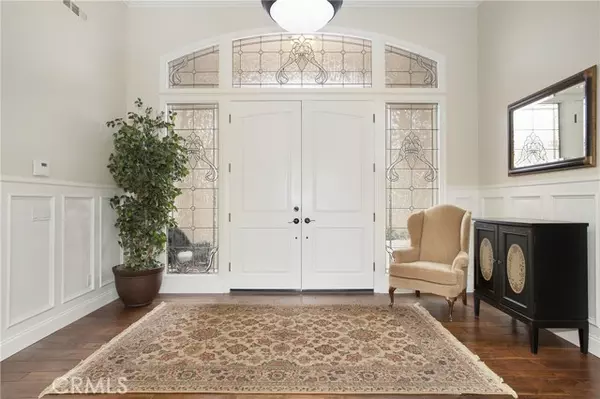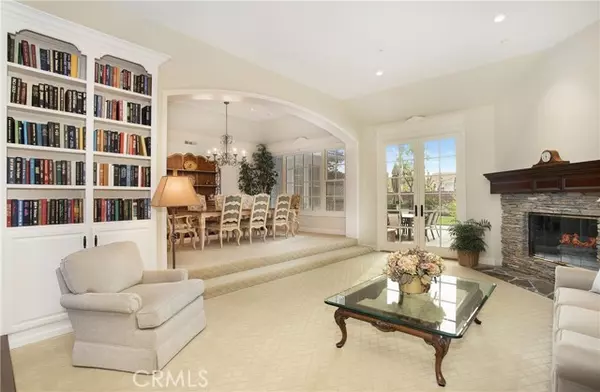$1,950,000
$1,699,999
14.7%For more information regarding the value of a property, please contact us for a free consultation.
14 Oakbrook Coto De Caza, CA 92679
4 Beds
4 Baths
3,477 SqFt
Key Details
Sold Price $1,950,000
Property Type Single Family Home
Sub Type Detached
Listing Status Sold
Purchase Type For Sale
Square Footage 3,477 sqft
Price per Sqft $560
MLS Listing ID PW22030478
Sold Date 03/11/22
Style Detached
Bedrooms 4
Full Baths 3
Half Baths 1
Construction Status Turnkey,Updated/Remodeled
HOA Fees $250/mo
HOA Y/N Yes
Year Built 1991
Lot Size 10,665 Sqft
Acres 0.2448
Property Description
A rare opportunity to own a single-story home located in The Greens. This is one of the most sought-after neighborhoods in the guard gated community of Coto de Caza. The spacious floor plan features 3,477 sq ft of living area with a large backyard. This property features 4 bedrooms, 3 full bathrooms, and a half bathroom. Remodeled chef's kitchen has high-end stainless-steel appliances, custom wood cabinetry, marble countertops, tiled backsplash and is open to the family room. Home features hardwood floors, custom woodwork, wainscoting, crown molding, and fireplaces in the living room, family room and master suite. This home is move in ready and well appointed. A truly must-see property!
A rare opportunity to own a single-story home located in The Greens. This is one of the most sought-after neighborhoods in the guard gated community of Coto de Caza. The spacious floor plan features 3,477 sq ft of living area with a large backyard. This property features 4 bedrooms, 3 full bathrooms, and a half bathroom. Remodeled chef's kitchen has high-end stainless-steel appliances, custom wood cabinetry, marble countertops, tiled backsplash and is open to the family room. Home features hardwood floors, custom woodwork, wainscoting, crown molding, and fireplaces in the living room, family room and master suite. This home is move in ready and well appointed. A truly must-see property!
Location
State CA
County Orange
Area Oc - Trabuco Canyon (92679)
Interior
Interior Features Copper Plumbing Full, Corian Counters, Granite Counters, Recessed Lighting, Stone Counters, Wainscoting
Cooling Central Forced Air
Flooring Carpet, Tile, Wood
Fireplaces Type FP in Family Room, FP in Living Room, FP in Master BR, Gas
Equipment Dishwasher, Disposal, Gas Stove
Appliance Dishwasher, Disposal, Gas Stove
Laundry Laundry Room
Exterior
Parking Features Garage
Garage Spaces 3.0
Community Features Horse Trails
Complex Features Horse Trails
Utilities Available Electricity Connected, Natural Gas Connected, Sewer Connected, Water Connected
Roof Type Concrete
Total Parking Spaces 3
Building
Lot Description Curbs, National Forest, Sidewalks, Landscaped, Sprinklers In Front, Sprinklers In Rear
Story 1
Lot Size Range 7500-10889 SF
Sewer Public Sewer
Water Public
Architectural Style Traditional
Level or Stories 1 Story
Construction Status Turnkey,Updated/Remodeled
Others
Acceptable Financing Cash, Conventional, VA, Cash To New Loan
Listing Terms Cash, Conventional, VA, Cash To New Loan
Special Listing Condition Standard
Read Less
Want to know what your home might be worth? Contact us for a FREE valuation!

Our team is ready to help you sell your home for the highest possible price ASAP

Bought with Roxanne Ellison • Re/Max Real Estate Group





