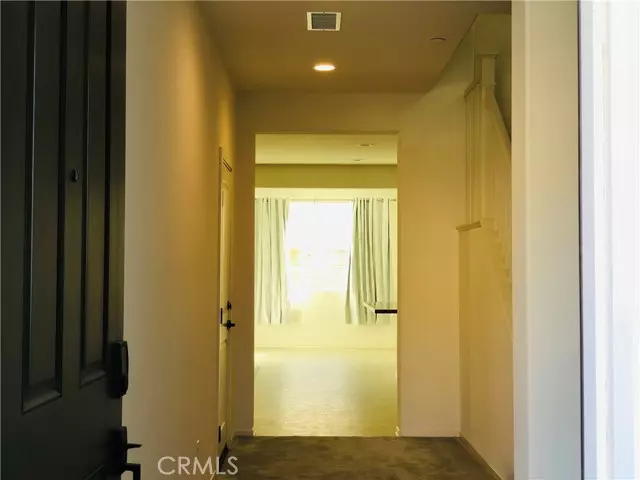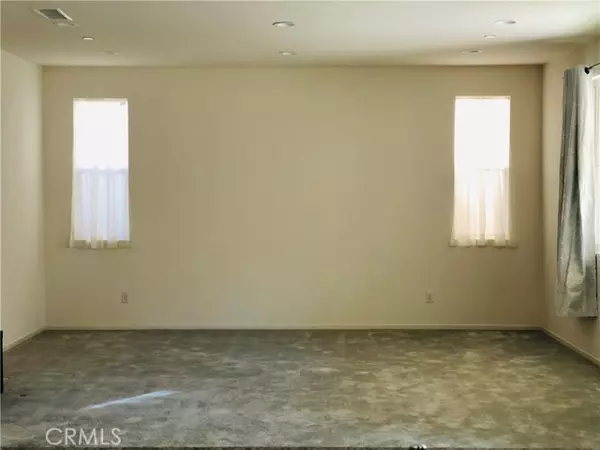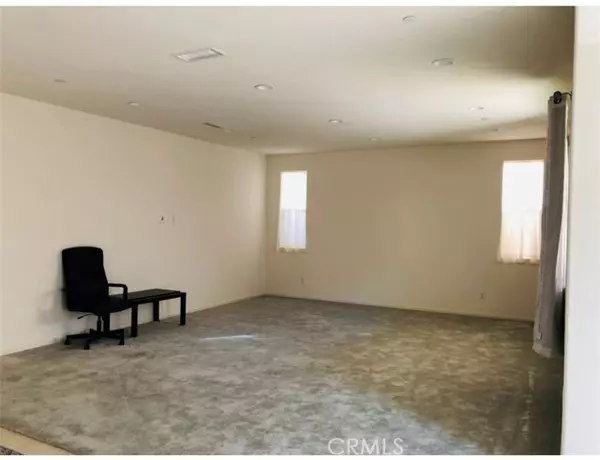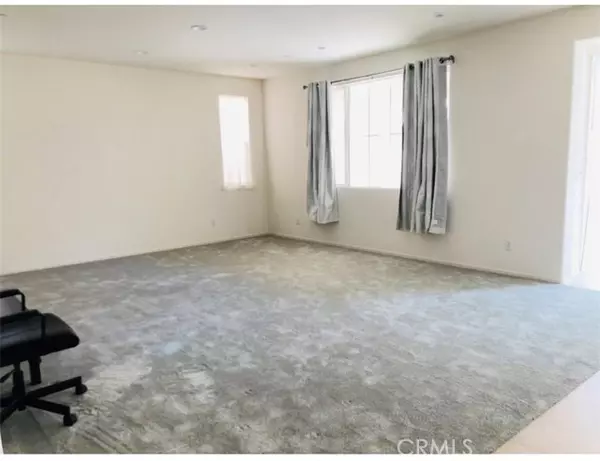$838,000
$768,000
9.1%For more information regarding the value of a property, please contact us for a free consultation.
3230 E Rutherford Drive Ontario, CA 91761
4 Beds
3 Baths
2,608 SqFt
Key Details
Sold Price $838,000
Property Type Single Family Home
Sub Type Detached
Listing Status Sold
Purchase Type For Sale
Square Footage 2,608 sqft
Price per Sqft $321
MLS Listing ID WS22029388
Sold Date 04/19/22
Style Detached
Bedrooms 4
Full Baths 3
HOA Fees $165/mo
HOA Y/N Yes
Year Built 2019
Lot Size 4,050 Sqft
Acres 0.093
Property Description
This spectacular home was built in 2019 in the newest home community in Ontario, this 4 bedroom, 3 bathroom home offers the opportunity to live in a turn-key residence with minimal maintenance. Enjoy and relaxing in this inviting main open floor plan with living-room, dinning area and kitchen. A generously sized living and dining area with windows to bring in the sunlight. There is one bedroom and bathroom on the bottom floor. Go upstairs to rest and relax in the Master bedroom suite with a beautiful Master bathroom and walk in closet. There is 2 other bedrooms upstair with a bathroom, Also included upstairs is the laundry room.
This spectacular home was built in 2019 in the newest home community in Ontario, this 4 bedroom, 3 bathroom home offers the opportunity to live in a turn-key residence with minimal maintenance. Enjoy and relaxing in this inviting main open floor plan with living-room, dinning area and kitchen. A generously sized living and dining area with windows to bring in the sunlight. There is one bedroom and bathroom on the bottom floor. Go upstairs to rest and relax in the Master bedroom suite with a beautiful Master bathroom and walk in closet. There is 2 other bedrooms upstair with a bathroom, Also included upstairs is the laundry room.
Location
State CA
County San Bernardino
Area Ontario (91761)
Interior
Cooling Central Forced Air
Equipment Dishwasher, Microwave, Refrigerator, Gas Oven
Appliance Dishwasher, Microwave, Refrigerator, Gas Oven
Laundry Laundry Room
Exterior
Parking Features Garage
Garage Spaces 2.0
View Neighborhood
Total Parking Spaces 2
Building
Lot Description Sidewalks
Lot Size Range 4000-7499 SF
Sewer Public Sewer
Water Public
Level or Stories 2 Story
Others
Acceptable Financing Cash, Cash To Existing Loan
Listing Terms Cash, Cash To Existing Loan
Special Listing Condition Standard
Read Less
Want to know what your home might be worth? Contact us for a FREE valuation!

Our team is ready to help you sell your home for the highest possible price ASAP

Bought with JOSEPH CHU • REALTY ONE GROUP WEST





