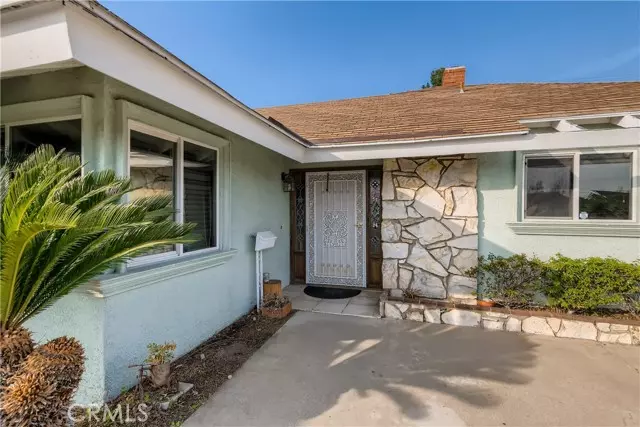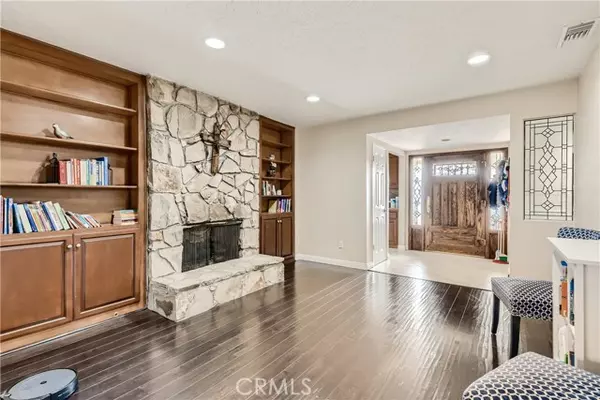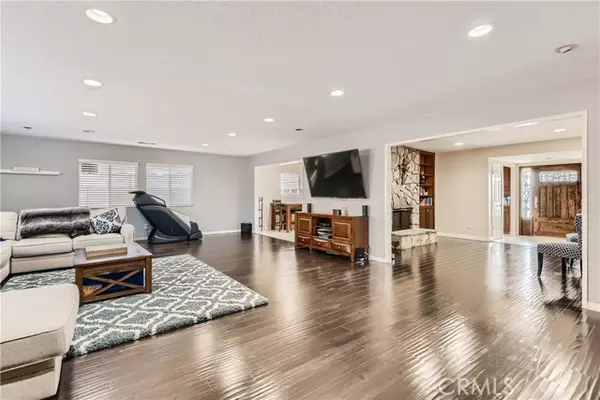$760,000
$724,999
4.8%For more information regarding the value of a property, please contact us for a free consultation.
746 W La Deney Drive Ontario, CA 91762
3 Beds
2 Baths
1,965 SqFt
Key Details
Sold Price $760,000
Property Type Single Family Home
Sub Type Detached
Listing Status Sold
Purchase Type For Sale
Square Footage 1,965 sqft
Price per Sqft $386
MLS Listing ID ND22000887
Sold Date 03/15/22
Style Detached
Bedrooms 3
Full Baths 2
HOA Y/N No
Year Built 1961
Lot Size 9,450 Sqft
Acres 0.2169
Property Description
Cant-miss 3 bd/ 2 ba single-story home on a great lot with updates and a dual fireplace in perfect Ontario location! Inside, youll find an open-concept floor plan with a robust layout, featuring a modern kitchen with stainless steel appliances, travertine floors and granite countertops, and a spacious living area with an additional fireplace, built-ins and tons of natural light. Rest in the oversized primary bedroom, which boasts a walk-in closet, laminate flooring, a sliding door to the backyard, and a remodeled ensuite bath that includes quartz countertops and a glass tiled shower. The secondary bedrooms are also oversized and spacious, with access to an updated bath that features granite countertops and a glass enclosed shower. If you like to entertain, then youll love the paved outdoor patio its large and has both covered and uncovered space, which connects to the fenced-in backyard. Nearby: local shopping, dining, easy access to 10 Fwy and shopping. Buyer to verify all information.
Cant-miss 3 bd/ 2 ba single-story home on a great lot with updates and a dual fireplace in perfect Ontario location! Inside, youll find an open-concept floor plan with a robust layout, featuring a modern kitchen with stainless steel appliances, travertine floors and granite countertops, and a spacious living area with an additional fireplace, built-ins and tons of natural light. Rest in the oversized primary bedroom, which boasts a walk-in closet, laminate flooring, a sliding door to the backyard, and a remodeled ensuite bath that includes quartz countertops and a glass tiled shower. The secondary bedrooms are also oversized and spacious, with access to an updated bath that features granite countertops and a glass enclosed shower. If you like to entertain, then youll love the paved outdoor patio its large and has both covered and uncovered space, which connects to the fenced-in backyard. Nearby: local shopping, dining, easy access to 10 Fwy and shopping. Buyer to verify all information.
Location
State CA
County San Bernardino
Area Ontario (91762)
Interior
Cooling Central Forced Air
Fireplaces Type FP in Dining Room, FP in Living Room, Two Way
Laundry Garage
Exterior
Garage Spaces 2.0
Total Parking Spaces 2
Building
Lot Description Curbs
Story 1
Lot Size Range 7500-10889 SF
Sewer Public Sewer
Water Public
Level or Stories 1 Story
Others
Acceptable Financing Cash, Conventional
Listing Terms Cash, Conventional
Special Listing Condition Standard
Read Less
Want to know what your home might be worth? Contact us for a FREE valuation!

Our team is ready to help you sell your home for the highest possible price ASAP

Bought with NON LISTED AGENT • NON LISTED OFFICE





