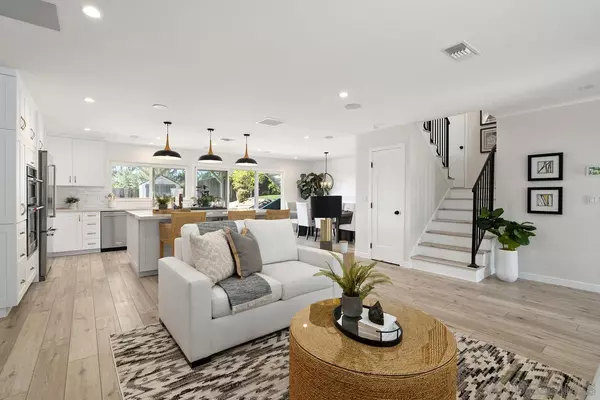$1,495,000
$1,349,000
10.8%For more information regarding the value of a property, please contact us for a free consultation.
4078 Avati Dr San Diego, CA 92117
4 Beds
3 Baths
2,022 SqFt
Key Details
Sold Price $1,495,000
Property Type Single Family Home
Sub Type Detached
Listing Status Sold
Purchase Type For Sale
Square Footage 2,022 sqft
Price per Sqft $739
Subdivision Clairemont
MLS Listing ID 220006069
Sold Date 04/06/22
Style Detached
Bedrooms 4
Full Baths 2
Half Baths 1
HOA Y/N No
Year Built 1969
Property Description
This beautiful two story 4/2.5 home sits on a gorgeous view lot in one of the most popular San Diego neighborhoods of Bay Ho. This home has been tastefully designed and was completely remodeled as of December 2021 (new roof in 2022). Step out into the backyard that has been meticulously designed to entertain; three tiered with spacious covered slab patio, fire pit and custom bench seating, easy turf lawn and large upper deck with ocean views. Walking distance to Cadman Elementary and Cadman Recreation Center. Extraordinary location. Modern Amenities. Move-in Ready!
This beautiful two story 4/2.5 home sits on a gorgeous view lot in one of the most popular San Diego neighborhoods of Bay Ho. This home has been tastefully designed and was completely remodeled as of December 2021 (new roof in 2022). A stunning new kitchen, with an oversized eat up bar. Stainless steel Kitchen Aid appliances. Quartzite countertops. White Oak accents. Custom cabinets. Luxury laminate through entire home; no carpet. Plantation shutters. Forced A/C & heating. Indoor/Outdoor speakers. Solar tubes for additional natural light. Large primary bedroom with walk through custom closet, to en suite bathroom with walk in shower and marble floors. Large oversized deck with ocean view off of the primary bedroom. Step out into the backyard that has been meticulously designed to entertain; three tiered with spacious covered slab patio, fire pit and custom bench seating, easy turf lawn and large upper deck with ocean views. Walking distance to Cadman Elementary and Cadman Recreation Center. Extraordinary location. Modern Amenities. Move-in Ready! . All measurements are approximate. Buyers responsibility to complete thorough inspections and investigations to verify all facts pertaining to the property, including - but not limited to, room dimensions, lot dimensions, square footage, taxes, encroachments and easements.
Location
State CA
County San Diego
Community Clairemont
Area Clairemont Mesa (92117)
Rooms
Family Room 20x17
Master Bedroom 16x10
Bedroom 2 12x10
Bedroom 3 12x10
Bedroom 4 9x10
Living Room 20x17
Dining Room 13x12
Kitchen 13x12
Interior
Heating Natural Gas
Cooling Central Forced Air
Fireplaces Number 1
Fireplaces Type FP in Living Room
Equipment Dishwasher, Disposal, 6 Burner Stove, Built In Range, Double Oven, Built-In
Appliance Dishwasher, Disposal, 6 Burner Stove, Built In Range, Double Oven, Built-In
Laundry Garage
Exterior
Exterior Feature Stucco
Parking Features Attached
Garage Spaces 2.0
Fence Full
Roof Type Composition
Total Parking Spaces 4
Building
Story 2
Lot Size Range 4000-7499 SF
Sewer Sewer Connected
Water Meter on Property
Level or Stories 2 Story
Others
Ownership Fee Simple
Acceptable Financing Cash, Conventional, FHA, VA
Listing Terms Cash, Conventional, FHA, VA
Special Listing Condition Call Agent
Read Less
Want to know what your home might be worth? Contact us for a FREE valuation!

Our team is ready to help you sell your home for the highest possible price ASAP

Bought with Nicole Nevin • Aperture Real Estate Services





