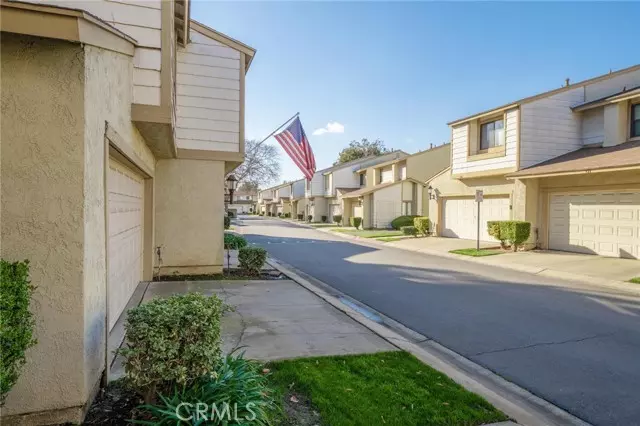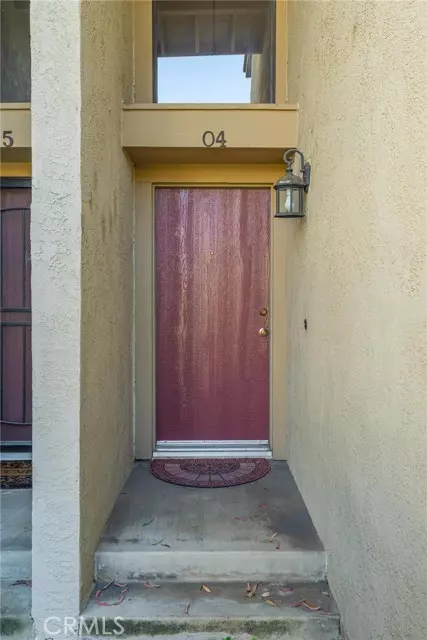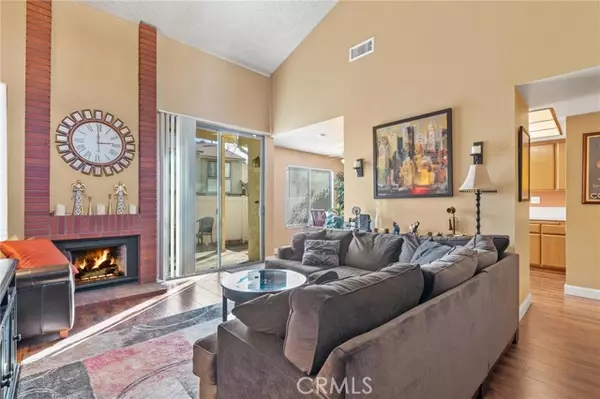$460,000
$429,888
7.0%For more information regarding the value of a property, please contact us for a free consultation.
1031 S Palmetto Avenue #O4 Ontario, CA 91762
2 Beds
3 Baths
1,034 SqFt
Key Details
Sold Price $460,000
Property Type Condo
Listing Status Sold
Purchase Type For Sale
Square Footage 1,034 sqft
Price per Sqft $444
MLS Listing ID IV22034295
Sold Date 04/05/22
Style All Other Attached
Bedrooms 2
Full Baths 2
Half Baths 1
HOA Fees $365/mo
HOA Y/N Yes
Year Built 1986
Lot Size 1,034 Sqft
Acres 0.0237
Property Description
This gorgeous 2 story open floorplan condo in a quiet community is turnkey and ready to move in. The upstairs loft can EASILY be converted to a third bedroom. The home features laminate wood-like floors downstairs, plush carpet in the bedrooms, neutral paint colors, white trim, ceiling fans, vaulted ceilings, brick fireplace, upgraded lighting, half-bath with tile downstairs, two full bathrooms upstairs, dual closets in master, custom drapery, linen closets in hallway, newer AC/heater unit and ducts with R19 insulation. The kitchen features stainless steel/black Whirlpool appliances and clean white tile counters. The cozy backyard is private with vinyl fencing. The garage door is insulated. You can tell this home has been cared for. It is a must see!
This gorgeous 2 story open floorplan condo in a quiet community is turnkey and ready to move in. The upstairs loft can EASILY be converted to a third bedroom. The home features laminate wood-like floors downstairs, plush carpet in the bedrooms, neutral paint colors, white trim, ceiling fans, vaulted ceilings, brick fireplace, upgraded lighting, half-bath with tile downstairs, two full bathrooms upstairs, dual closets in master, custom drapery, linen closets in hallway, newer AC/heater unit and ducts with R19 insulation. The kitchen features stainless steel/black Whirlpool appliances and clean white tile counters. The cozy backyard is private with vinyl fencing. The garage door is insulated. You can tell this home has been cared for. It is a must see!
Location
State CA
County San Bernardino
Area Ontario (91762)
Interior
Interior Features Bar, Beamed Ceilings, Ceramic Counters, Pantry, Tile Counters, Two Story Ceilings
Cooling Central Forced Air
Flooring Carpet, Laminate, Tile
Fireplaces Type FP in Family Room
Equipment Dishwasher, Microwave, Gas Oven
Appliance Dishwasher, Microwave, Gas Oven
Laundry Garage
Exterior
Exterior Feature Stucco, Wood
Parking Features Direct Garage Access, Garage - Two Door
Garage Spaces 2.0
Pool Association
Utilities Available Electricity Available, Natural Gas Available, Sewer Available, Water Available
View Mountains/Hills, Neighborhood
Roof Type Shingle
Total Parking Spaces 2
Building
Story 2
Lot Size Range 1-3999 SF
Sewer Public Sewer
Water Public
Level or Stories 2 Story
Others
Acceptable Financing Cash, Conventional, Exchange, FHA, VA
Listing Terms Cash, Conventional, Exchange, FHA, VA
Special Listing Condition Probate Sbjct to Overbid
Read Less
Want to know what your home might be worth? Contact us for a FREE valuation!

Our team is ready to help you sell your home for the highest possible price ASAP

Bought with ROXANNE LOPEZ • KALEO REAL ESTATE COMPANY





