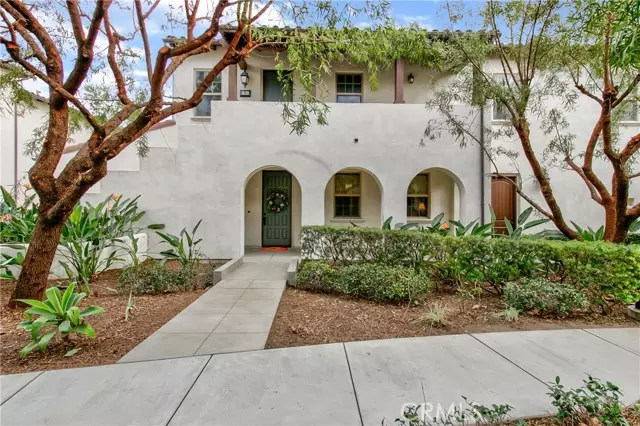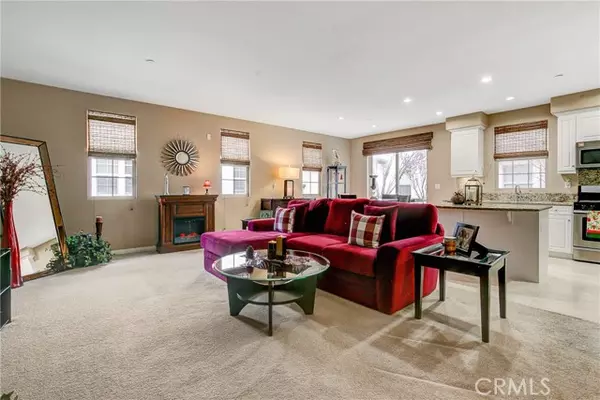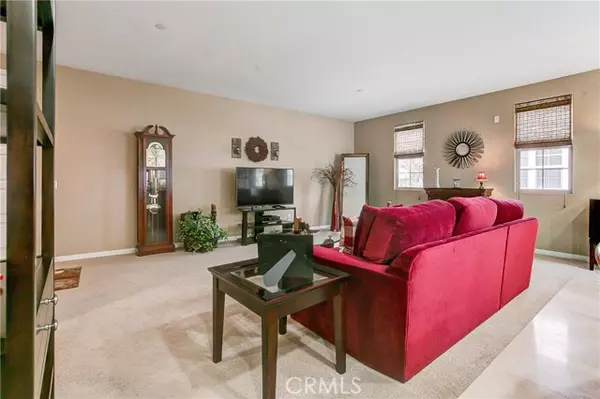$420,000
$385,000
9.1%For more information regarding the value of a property, please contact us for a free consultation.
3980 E Bethany Way #10 Ontario, CA 91761
1 Bed
1 Bath
1,054 SqFt
Key Details
Sold Price $420,000
Property Type Condo
Listing Status Sold
Purchase Type For Sale
Square Footage 1,054 sqft
Price per Sqft $398
MLS Listing ID CV22006373
Sold Date 02/24/22
Style All Other Attached
Bedrooms 1
Full Baths 1
Construction Status Turnkey
HOA Fees $197/mo
HOA Y/N Yes
Year Built 2009
Lot Size 1,500 Sqft
Acres 0.0344
Property Description
This Single Story property is located within the highly sought after community of Edenglen! The Santa Barbara inspired exterior is very appealing as you approach the courtyard and entrance to this home with a charming front porch that extends to the garage. There is travertine tile at the entry, with an open floor layout with carpeted living room, travertine tiled dining room and kitchen with center island, granite countertops, stainless steel appliances, white kitchen cabinets with tons of storage space, a slider to your outdoor patio and several big windows to allow for natural light to flow into the home. The spacious master bedroom boasts a large walk-in closet, super spacious master bathroom with dual sinks one on each side, shower/tub combo and very spacious privacy toilet closet. The laundry is located indoors in its own laundry closet with washer, gas dryer & storage cabinets. There is a single car garage with rollup door and room for storage. The community offers a clubhouse, 2 parks, a playground, swimming pool, spa, BBQ & picnic area, sports courts, pet potty stations and so much more. Easy access to the 60/15/10 freeways and just under 5 miles to ONT International Airport, 6.5 miles to Metrolink East Ontario. This property is a Must See, make an appointment to show.
This Single Story property is located within the highly sought after community of Edenglen! The Santa Barbara inspired exterior is very appealing as you approach the courtyard and entrance to this home with a charming front porch that extends to the garage. There is travertine tile at the entry, with an open floor layout with carpeted living room, travertine tiled dining room and kitchen with center island, granite countertops, stainless steel appliances, white kitchen cabinets with tons of storage space, a slider to your outdoor patio and several big windows to allow for natural light to flow into the home. The spacious master bedroom boasts a large walk-in closet, super spacious master bathroom with dual sinks one on each side, shower/tub combo and very spacious privacy toilet closet. The laundry is located indoors in its own laundry closet with washer, gas dryer & storage cabinets. There is a single car garage with rollup door and room for storage. The community offers a clubhouse, 2 parks, a playground, swimming pool, spa, BBQ & picnic area, sports courts, pet potty stations and so much more. Easy access to the 60/15/10 freeways and just under 5 miles to ONT International Airport, 6.5 miles to Metrolink East Ontario. This property is a Must See, make an appointment to show.
Location
State CA
County San Bernardino
Area Ontario (91761)
Interior
Interior Features Recessed Lighting
Cooling Central Forced Air
Equipment Dishwasher, Disposal, Water Line to Refr
Appliance Dishwasher, Disposal, Water Line to Refr
Laundry Inside
Exterior
Exterior Feature Stucco
Parking Features Garage
Garage Spaces 1.0
Pool Below Ground, Community/Common, Association
Utilities Available Cable Available, Electricity Connected, Natural Gas Connected, Sewer Connected, Water Connected
View Neighborhood
Total Parking Spaces 1
Building
Lot Description Curbs, Sidewalks, Landscaped
Story 1
Lot Size Range 1-3999 SF
Sewer Public Sewer
Water Public
Architectural Style Modern
Level or Stories 1 Story
Construction Status Turnkey
Others
Monthly Total Fees $614
Acceptable Financing Cash, Conventional
Listing Terms Cash, Conventional
Special Listing Condition Standard
Read Less
Want to know what your home might be worth? Contact us for a FREE valuation!

Our team is ready to help you sell your home for the highest possible price ASAP

Bought with Katherine Johnson • CORCORAN GLOBAL LIVING





