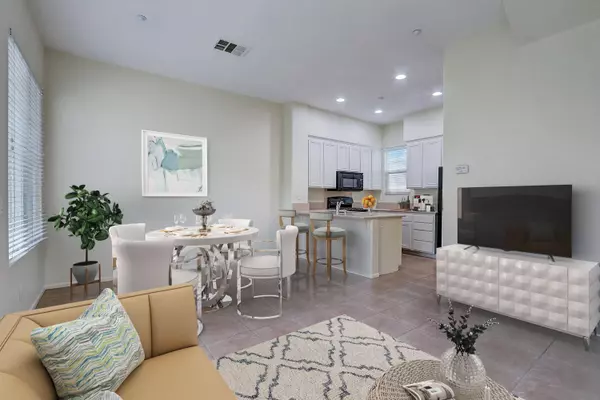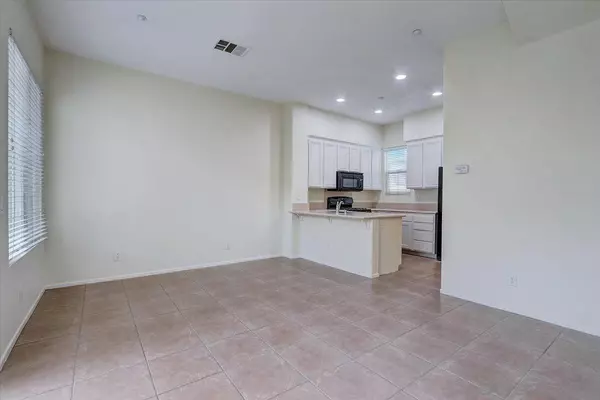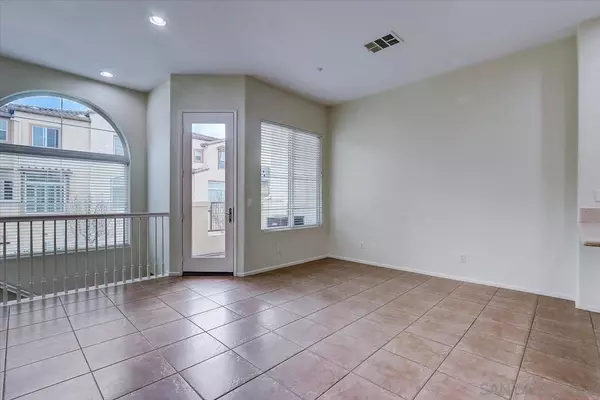$591,000
$590,000
0.2%For more information regarding the value of a property, please contact us for a free consultation.
431 Almond Rd San Marcos, CA 92078
2 Beds
3 Baths
1,053 SqFt
Key Details
Sold Price $591,000
Property Type Condo
Sub Type Condominium
Listing Status Sold
Purchase Type For Sale
Square Footage 1,053 sqft
Price per Sqft $561
Subdivision San Marcos
MLS Listing ID 220001123
Sold Date 02/22/22
Style All Other Attached
Bedrooms 2
Full Baths 2
Half Baths 1
HOA Fees $245/mo
HOA Y/N Yes
Year Built 2005
Lot Size 2.113 Acres
Acres 2.11
Property Description
Desirable tri-level townhome in the gated community of Coronado Ranch. Enjoy open, light-filled living areas in this highly desirable and spacious floor plan featuring high ceilings, recessed lighting, and freshly painted interior and cabinetry with custom colors. The main living area resides on the second floor and has a balcony, living and dining room, spacious kitchen with all matching appliances and bar stool seating, and half bath. Dual primary suites are located on the upper level and boast ensuite bathrooms, one with dual sinks and both with shower and tub. Additionally, there is direct access to the attached two-car garage and washer/dryer.
Prime location directly across from the community resort-style amenities include a swimming pool, fitness center, clubhouse, outdoor BBQ, picnic areas, and playground. A short distance to acclaimed schools, Cal State San Marcos, hiking trails, freeways, shopping and dining. This one wont last!
Location
State CA
County San Diego
Community San Marcos
Area San Marcos (92078)
Building/Complex Name Coronado Ranch
Zoning R-1:SINGLE
Rooms
Master Bedroom 12x12
Bedroom 2 10x10
Living Room 16x11
Dining Room Combo
Kitchen 10x8
Interior
Interior Features Open Floor Plan
Heating Natural Gas
Cooling Central Forced Air
Flooring Carpet, Tile
Equipment Dishwasher, Disposal, Dryer, Microwave, Refrigerator, Gas Stove
Appliance Dishwasher, Disposal, Dryer, Microwave, Refrigerator, Gas Stove
Laundry Garage
Exterior
Exterior Feature Unknown
Parking Features Attached, Garage, Garage Door Opener
Garage Spaces 2.0
Pool Community/Common
Community Features Clubhouse/Rec Room, Exercise Room, Gated Community, Playground, Pool, Spa/Hot Tub
Complex Features Clubhouse/Rec Room, Exercise Room, Gated Community, Playground, Pool, Spa/Hot Tub
Roof Type Tile/Clay
Total Parking Spaces 2
Building
Story 3
Lot Size Range 2+ to 4 AC
Sewer Public Sewer
Water Meter on Property
Level or Stories 3 Story
Others
Ownership Condominium
Monthly Total Fees $302
Acceptable Financing Cash, Conventional, FHA, VA
Listing Terms Cash, Conventional, FHA, VA
Special Listing Condition Standard
Read Less
Want to know what your home might be worth? Contact us for a FREE valuation!

Our team is ready to help you sell your home for the highest possible price ASAP

Bought with Vicki Urzetta • Coldwell Banker Realty





