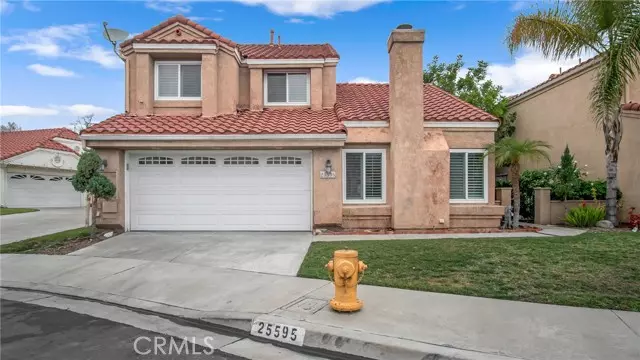$1,017,500
$925,000
10.0%For more information regarding the value of a property, please contact us for a free consultation.
25595 Triesta Way Yorba Linda, CA 92887
4 Beds
3 Baths
1,895 SqFt
Key Details
Sold Price $1,017,500
Property Type Single Family Home
Sub Type Detached
Listing Status Sold
Purchase Type For Sale
Square Footage 1,895 sqft
Price per Sqft $536
MLS Listing ID WS22011232
Sold Date 03/13/22
Style Detached
Bedrooms 4
Full Baths 3
HOA Fees $25/mo
HOA Y/N Yes
Year Built 1987
Lot Size 4,950 Sqft
Acres 0.1136
Property Description
Near 91 Freeway, shopping center, and schools. Beautiful, renovated home in the Villa Del Rio community of Yorba Linda on quiet cul-de-sac. Enter through the double doors at side courtyard into a large, brightly lit open area consisting of an adjoining living room with fireplace and vaulted ceilings, and a separate dining area with suspended lighting and sliding glass door. Family room and downstairs bonus room/office with sliding glass doors give access to patio area. Updated kitchen with new cabinets, marble tile, granite counters and tiled backsplash, double sink, new gas oven and new stove with exhaust hood. Kitchen breakfast nook with garden windows and quiet view of patio and lawn areas. Winding staircase leads to three upstairs bedrooms including Master Bedroom with vaulted ceiling, skylight, window bench and Master Bath with new shower. Updated flooring with carpet and wood. Newer windows and fresh paint throughout. Secluded, landscaped back yard with shaded and grass areas. Excellent schools in the Placentia-Yorba Linda Unified School District. Quiet, friendly neighborhood with sports courts close by.
Near 91 Freeway, shopping center, and schools. Beautiful, renovated home in the Villa Del Rio community of Yorba Linda on quiet cul-de-sac. Enter through the double doors at side courtyard into a large, brightly lit open area consisting of an adjoining living room with fireplace and vaulted ceilings, and a separate dining area with suspended lighting and sliding glass door. Family room and downstairs bonus room/office with sliding glass doors give access to patio area. Updated kitchen with new cabinets, marble tile, granite counters and tiled backsplash, double sink, new gas oven and new stove with exhaust hood. Kitchen breakfast nook with garden windows and quiet view of patio and lawn areas. Winding staircase leads to three upstairs bedrooms including Master Bedroom with vaulted ceiling, skylight, window bench and Master Bath with new shower. Updated flooring with carpet and wood. Newer windows and fresh paint throughout. Secluded, landscaped back yard with shaded and grass areas. Excellent schools in the Placentia-Yorba Linda Unified School District. Quiet, friendly neighborhood with sports courts close by.
Location
State CA
County Orange
Area Oc - Yorba Linda (92887)
Interior
Cooling Central Forced Air
Fireplaces Type FP in Living Room
Laundry Garage
Exterior
Garage Spaces 2.0
View Back Bay
Total Parking Spaces 2
Building
Lot Description Sidewalks
Lot Size Range 4000-7499 SF
Sewer Public Sewer
Water Public
Level or Stories 2 Story
Others
Acceptable Financing Cash To New Loan
Listing Terms Cash To New Loan
Special Listing Condition Standard
Read Less
Want to know what your home might be worth? Contact us for a FREE valuation!

Our team is ready to help you sell your home for the highest possible price ASAP

Bought with DIANA LUO • AMDJ REALTY





