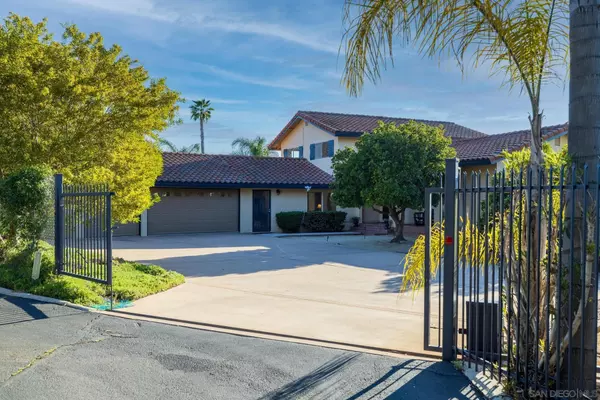$1,350,000
$1,249,000
8.1%For more information regarding the value of a property, please contact us for a free consultation.
1918 Via Rancho Lane Escondido, CA 92029
4 Beds
3 Baths
2,935 SqFt
Key Details
Sold Price $1,350,000
Property Type Single Family Home
Sub Type Detached
Listing Status Sold
Purchase Type For Sale
Square Footage 2,935 sqft
Price per Sqft $459
Subdivision Southwest Escondido
MLS Listing ID 220004757
Sold Date 05/02/22
Style Detached
Bedrooms 4
Full Baths 3
Construction Status Updated/Remodeled
HOA Y/N No
Year Built 1976
Property Description
Gorgeous Spanish style home on 1.33 acre lot in Southwest Escondido. This 4 bedroom, 3 bath home is located in a quiet neighborhood close to major highways, shopping and schools. The home features an open concept floor plan, lots of natural light and features new carpeting throughout. The kitchen has stainless steel appliances, double oven, granite countertops and is equipped with built-in microwave and dishwasher that opens to the family room. The master suite has his and hers closets, balcony with spectacular mountain views. The guest bedrooms are very spacious with large closets. There is one bedroom and full bathroom located downstairs for extended family or older children. Owner added a large game room and extended laundry room in 1996 that can be used as office space for todays work environment. There is plenty of storage space throughout the home along with a huge three car garage with roll up doors on both sides. There are two sheds on the property for landscaping equipment or storage. Large mature fruit trees surround the house. Take your pick from Avocados, Oranges, Lemons, Grapefruit and so much more. The backyard is fenced and perfect for keeping track of your pets and entertaining. The property also includes Owned solar panels (Installed by Baker Electric) Fabulous neighborhood, close to hiking & biking at Lake Hodges, close to stores and entertainment.
Location
State CA
County San Diego
Community Southwest Escondido
Area Escondido (92029)
Rooms
Family Room 16x24
Master Bedroom 13x17
Bedroom 2 11x14
Bedroom 3 10x11
Bedroom 4 12x10
Living Room 14x23
Dining Room 12x10
Kitchen 12x12
Interior
Interior Features Bathtub, Granite Counters, Shower in Tub, Kitchen Open to Family Rm
Heating Propane
Cooling Central Forced Air
Flooring Carpet, Tile
Fireplaces Number 1
Fireplaces Type FP in Family Room
Equipment Dishwasher, Disposal, Dryer, Garage Door Opener, Microwave, Refrigerator, Shed(s), Solar Panels, Washer, Water Filtration, Convection Oven, Double Oven, Self Cleaning Oven, Counter Top, Electric Cooking
Appliance Dishwasher, Disposal, Dryer, Garage Door Opener, Microwave, Refrigerator, Shed(s), Solar Panels, Washer, Water Filtration, Convection Oven, Double Oven, Self Cleaning Oven, Counter Top, Electric Cooking
Laundry Laundry Room
Exterior
Exterior Feature Wood/Stucco
Parking Features Attached
Garage Spaces 3.0
Fence Full, Gate
Utilities Available Electricity Connected, Propane, Water Connected
View Mountains/Hills, Parklike
Roof Type Spanish Tile
Total Parking Spaces 15
Building
Lot Description Private Street
Story 2
Lot Size Range 1+ to 2 AC
Sewer Septic Installed
Water Meter on Property
Architectural Style Mediterranean/Spanish
Level or Stories 2 Story
Construction Status Updated/Remodeled
Others
Ownership Fee Simple
Acceptable Financing Conventional, FHA, VA, Cash To New Loan
Listing Terms Conventional, FHA, VA, Cash To New Loan
Read Less
Want to know what your home might be worth? Contact us for a FREE valuation!

Our team is ready to help you sell your home for the highest possible price ASAP

Bought with Julie Dakin • Compass





