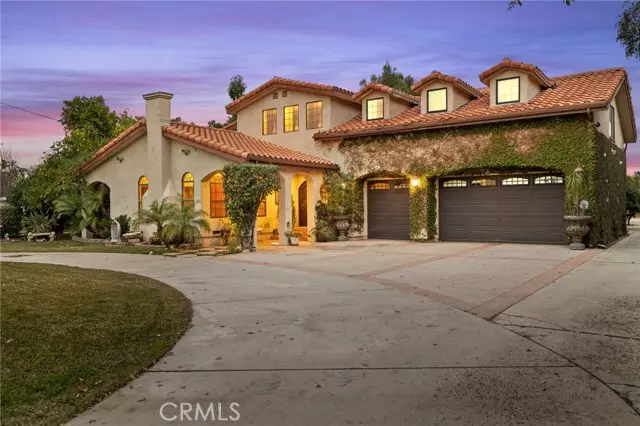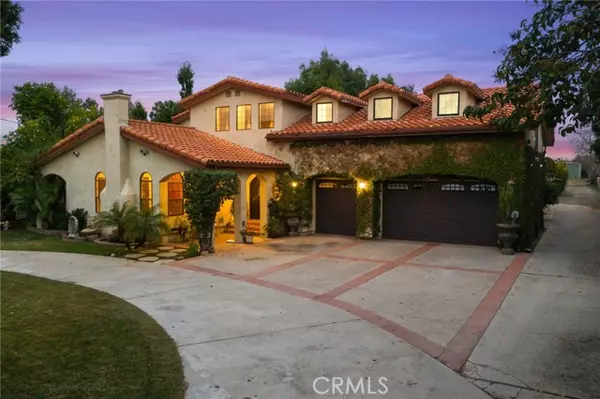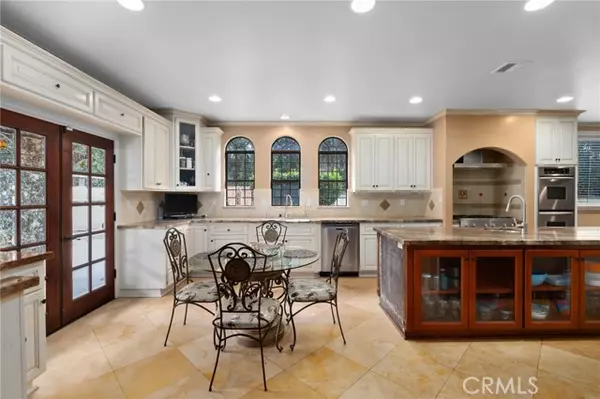$1,610,000
$1,567,000
2.7%For more information regarding the value of a property, please contact us for a free consultation.
4406 Francis Avenue Chino, CA 91710
6 Beds
5 Baths
5,445 SqFt
Key Details
Sold Price $1,610,000
Property Type Single Family Home
Sub Type Detached
Listing Status Sold
Purchase Type For Sale
Square Footage 5,445 sqft
Price per Sqft $295
MLS Listing ID PW22012384
Sold Date 02/15/22
Style Detached
Bedrooms 6
Full Baths 4
Half Baths 1
Construction Status Additions/Alterations,Updated/Remodeled
HOA Y/N No
Year Built 2007
Lot Size 1.446 Acres
Acres 1.4463
Property Description
If you are looking for privacy and a one of a kind dream destination to make your home, this is the house for you. This exceptional custom built estate, is available for the first time ever. Nothing compares, you do not want to miss out. As you pull in through this gated property, sitting on 1.45 acres, notice the horseshoe driveway, privacy hedges, 3 car garage and the gorgeous ivy covered home. Double entry doors lead to the chandelier foyer. Bright sitting room with fireplace and the study, awaits. Beyond the entry way, you will appreciate the separate yet open formal living and dining rooms, with multiple entrances, fireplace and it's pre-wired for sound - perfect for large gatherings. The chef kitchen features a custom twelve foot granite island, granite counter tops, abundant cabinetry, 6 burner commercial stove top, double ovens, reverse osmosis on both sinks, oversized double door refrigerator and a built in beautiful solid wood hutch. Downstairs also features a half bath, a beautiful master bedroom with 3/4 bath and French doors to the back yard. Winding staircase leads you to a converted spacious bedroom with multiple windows and a 3/4 bathroom; perfect for a young adult or an artist loft. Down the hallway is a romantic master suite with vaulted ceilings and your own private, ivy covered balcony with a grand wrap around terrace overlooking the entire backyard with beautiful mountain views. The suite features a dual sink vanity, granite counter tops, travertine floors, soaking tub, walk-in shower, built in cabinetry, and walk-in closet. Upstairs has 2 additional be
If you are looking for privacy and a one of a kind dream destination to make your home, this is the house for you. This exceptional custom built estate, is available for the first time ever. Nothing compares, you do not want to miss out. As you pull in through this gated property, sitting on 1.45 acres, notice the horseshoe driveway, privacy hedges, 3 car garage and the gorgeous ivy covered home. Double entry doors lead to the chandelier foyer. Bright sitting room with fireplace and the study, awaits. Beyond the entry way, you will appreciate the separate yet open formal living and dining rooms, with multiple entrances, fireplace and it's pre-wired for sound - perfect for large gatherings. The chef kitchen features a custom twelve foot granite island, granite counter tops, abundant cabinetry, 6 burner commercial stove top, double ovens, reverse osmosis on both sinks, oversized double door refrigerator and a built in beautiful solid wood hutch. Downstairs also features a half bath, a beautiful master bedroom with 3/4 bath and French doors to the back yard. Winding staircase leads you to a converted spacious bedroom with multiple windows and a 3/4 bathroom; perfect for a young adult or an artist loft. Down the hallway is a romantic master suite with vaulted ceilings and your own private, ivy covered balcony with a grand wrap around terrace overlooking the entire backyard with beautiful mountain views. The suite features a dual sink vanity, granite counter tops, travertine floors, soaking tub, walk-in shower, built in cabinetry, and walk-in closet. Upstairs has 2 additional bedrooms with a shared balcony, a 3/4 bath, and a laundry room with built-in cabinetry. Some other features include solar panels, crown moulding, intercom, recessed lighting, tankless water heaters, brinks alarm, 400-amp service and more.The estate also features a 2 bedroom 1 bath Casita/In-Law, with a bonus room. Extensive backyard features a basketball/volleyball court, playground, shed, 50X52 metal building/shop to store your toys or work on your classic cars, covered large patio with fans, bar, surround, bbq, 2 bathrooms, roasting fire pit, sink, storage, cabinetry, ice maker, perfect for parties. Land offers citrus trees, gardens, a chicken coop, horse stalls, mature landscaping, and lots of room for RVs and river toys. There is an abundance of usable flat land to expand this gem; add a pool, spa, tennis court and make it an entertainers paradise...create your own masterpiece!
Location
State CA
County San Bernardino
Area Chino (91710)
Zoning RS-1
Interior
Interior Features Granite Counters, Recessed Lighting, Two Story Ceilings
Cooling Central Forced Air, Gas
Flooring Carpet, Wood
Fireplaces Type FP in Family Room, FP in Living Room, FP in Master BR, Fire Pit
Equipment Dishwasher, Solar Panels, 6 Burner Stove, Double Oven, Gas Oven
Appliance Dishwasher, Solar Panels, 6 Burner Stove, Double Oven, Gas Oven
Laundry Laundry Room
Exterior
Exterior Feature Stucco, Wood, Vinyl Siding
Parking Features Direct Garage Access, Garage - Single Door, Garage - Two Door, Garage Door Opener
Garage Spaces 3.0
Fence Average Condition, Needs Repair, Wire, Wrought Iron, Wood
View Mountains/Hills
Roof Type Composition
Total Parking Spaces 3
Building
Story 2
Water Public
Architectural Style Contemporary, Modern
Level or Stories 2 Story
Construction Status Additions/Alterations,Updated/Remodeled
Others
Acceptable Financing Cash, Conventional, Exchange, Cash To New Loan
Listing Terms Cash, Conventional, Exchange, Cash To New Loan
Read Less
Want to know what your home might be worth? Contact us for a FREE valuation!

Our team is ready to help you sell your home for the highest possible price ASAP

Bought with General NONMEMBER • NONMEMBER MRML





