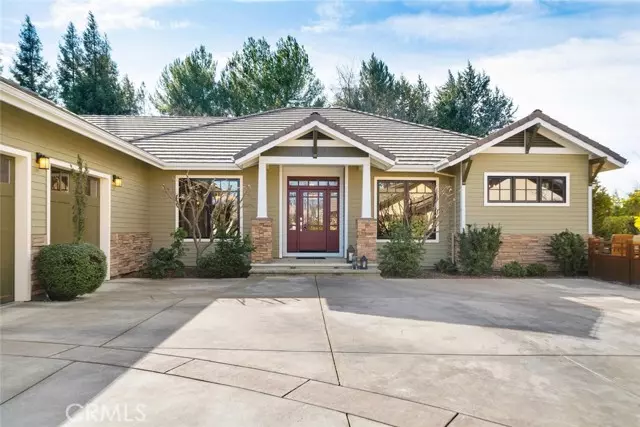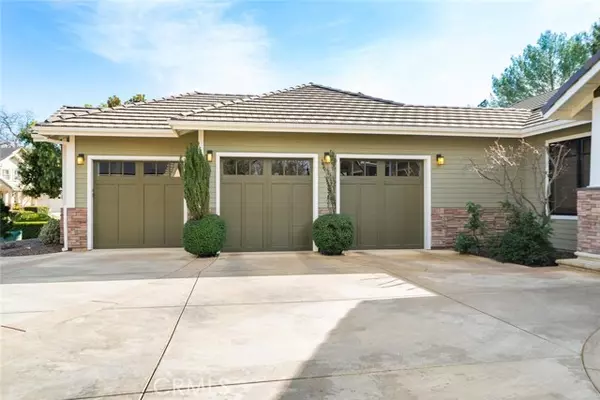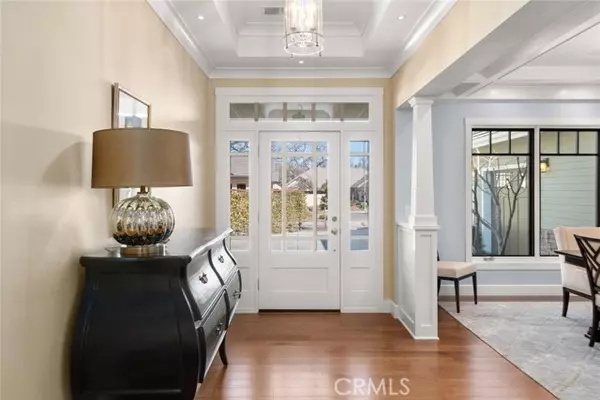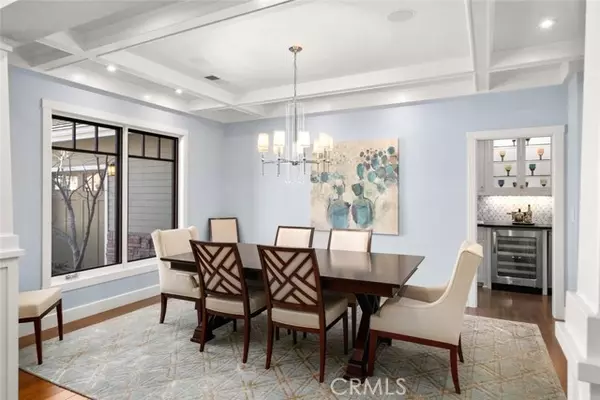$1,330,000
$995,000
33.7%For more information regarding the value of a property, please contact us for a free consultation.
49 Avalon Court Chico, CA 95926
3 Beds
3 Baths
2,960 SqFt
Key Details
Sold Price $1,330,000
Property Type Single Family Home
Sub Type Detached
Listing Status Sold
Purchase Type For Sale
Square Footage 2,960 sqft
Price per Sqft $449
MLS Listing ID SN22036525
Sold Date 03/25/22
Style Detached
Bedrooms 3
Full Baths 3
HOA Fees $35/ann
HOA Y/N Yes
Year Built 2011
Lot Size 0.330 Acres
Acres 0.33
Property Description
One-of-a-kind! Located in a cul-de-sac with only a handful of other homes, this property was built with superb craftsmanship and spared no expense when it comes to custom detail. Upon entering, you are immediately welcomed by tailored elegance including the formal entryway, touches of crown molding, oak wood flooring and large windows featuring custom coverings. The spacious living room gives you hand-built box beamed ceilings, a perfectly positioned fireplace surrounded by Carrera Marble, built-in cabinetry with pull out shelves and a reversible television mount that allows you to display your artwork on one side and your tv on the other. Take gourmet to the next level in this picture-perfect kitchen. Its equipped with Silestone counters, soft close hinge cabinets, chefs pantry with pull out shelves, stainless steel appliances, electric double oven, Wolf six burner gas cooktop, a large center island featuring the favored farm style sink, a breakfast bar and a built-in breakfast nook that is perfect for enjoying a cup of coffee in the morning. Plus, there is a butlers pantry with a KitchenAide wine cellar, dishwasher and sink. Love to entertain? This home offers an expansive formal dining room featuring custom cabinetry with a marble top and pull out shelves, a Hudson Valley chandelier and ample space for hosting large gatherings. If you arent in love yet, step into the massive master suite. Its equipped with a reading nook, operable awning windows over the bed, private access to the backyard and an en suite bath that feels like a spa. It features his and hers walk-in close
One-of-a-kind! Located in a cul-de-sac with only a handful of other homes, this property was built with superb craftsmanship and spared no expense when it comes to custom detail. Upon entering, you are immediately welcomed by tailored elegance including the formal entryway, touches of crown molding, oak wood flooring and large windows featuring custom coverings. The spacious living room gives you hand-built box beamed ceilings, a perfectly positioned fireplace surrounded by Carrera Marble, built-in cabinetry with pull out shelves and a reversible television mount that allows you to display your artwork on one side and your tv on the other. Take gourmet to the next level in this picture-perfect kitchen. Its equipped with Silestone counters, soft close hinge cabinets, chefs pantry with pull out shelves, stainless steel appliances, electric double oven, Wolf six burner gas cooktop, a large center island featuring the favored farm style sink, a breakfast bar and a built-in breakfast nook that is perfect for enjoying a cup of coffee in the morning. Plus, there is a butlers pantry with a KitchenAide wine cellar, dishwasher and sink. Love to entertain? This home offers an expansive formal dining room featuring custom cabinetry with a marble top and pull out shelves, a Hudson Valley chandelier and ample space for hosting large gatherings. If you arent in love yet, step into the massive master suite. Its equipped with a reading nook, operable awning windows over the bed, private access to the backyard and an en suite bath that feels like a spa. It features his and hers walk-in closets, cast iron soaking tub, Ceasarstone counters, and a subway tiled shower with a pressure balance system and a mounted rain shower head. Other top of the line amenities include energy efficient heating/cooling system, solid wood clad casement windows and doors throughout, a hard-wired sound system, owned solar, a spacious office with cabinets and seating area, and a separate bonus room. The park-like backyard is the perfect place to spend your summer days. It offers a large covered patio area, Bocce ball court, custom steel raised planter beds with irrigation, a peaceful fountain and an outdoor kitchen featuring custom stainless-steel sinks and counters, gas fireplace and another great space to entertain your friends & family. With Bidwell Park right across the street and the custom details of this home, its impossible not to fall in love with this magnificent home.
Location
State CA
County Butte
Area Chico (95926)
Interior
Interior Features Coffered Ceiling(s), Recessed Lighting
Cooling Central Forced Air
Flooring Carpet, Tile, Wood
Fireplaces Type FP in Living Room, Gas
Equipment Dishwasher, Microwave, Double Oven, Gas Stove
Appliance Dishwasher, Microwave, Double Oven, Gas Stove
Laundry Laundry Room, Inside
Exterior
Parking Features Garage
Garage Spaces 3.0
Fence Wood
View Neighborhood
Roof Type Tile/Clay
Total Parking Spaces 3
Building
Lot Description Cul-De-Sac, Sidewalks
Sewer Public Sewer
Water Public
Level or Stories 1 Story
Others
Acceptable Financing Cash, Cash To New Loan
Listing Terms Cash, Cash To New Loan
Special Listing Condition Standard
Read Less
Want to know what your home might be worth? Contact us for a FREE valuation!

Our team is ready to help you sell your home for the highest possible price ASAP

Bought with Taryn Mehan • Parkway Real Estate Co.





