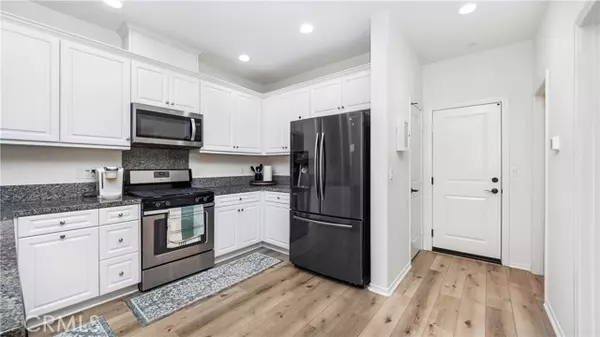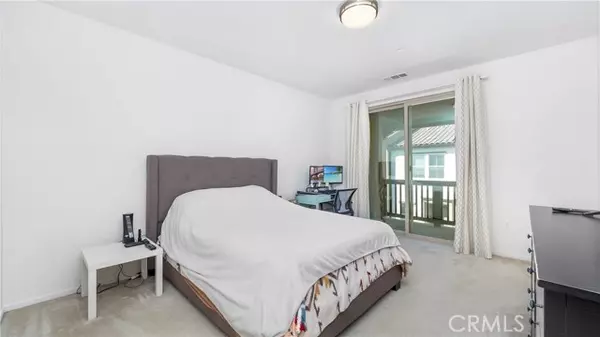$605,000
$605,000
For more information regarding the value of a property, please contact us for a free consultation.
3257 E Wild Horse Privado #11 Ontario, CA 91762
3 Beds
3 Baths
1,685 SqFt
Key Details
Sold Price $605,000
Property Type Townhouse
Sub Type Townhome
Listing Status Sold
Purchase Type For Sale
Square Footage 1,685 sqft
Price per Sqft $359
MLS Listing ID TR22040652
Sold Date 03/28/22
Style Townhome
Bedrooms 3
Full Baths 2
Half Baths 1
Construction Status Turnkey
HOA Fees $165/mo
HOA Y/N Yes
Year Built 2018
Lot Size 799 Sqft
Acres 0.0183
Property Description
Highly sought after New Haven townhome in the prime location of Ontario Ranch within walking distance of the new RodeoX & New Haven Marketplace eateries plus easy access to the 60 & 15 freeways. Fully upgraded, this beautiful 2-story, 3 bedroom & 2.5 bath townhome boasts a spacious floor plan with brilliant natural light from its open air, private front yard patio that flows into the beautifully lit living room straight into the dining room & upgraded kitchen, complete with stainless steel appliances, granite countertops and walk-in pantry. Updated laminate wood flooring on the first floor & plush carpet on stairs & upstairs bedrooms plus the master bedroom enjoying an en-suite bathroom with a walk-in shower and double vanity sinks. The home also features a whole house quiet cool fan to save on your energy bill, recessed lighting & upstairs balcony off master bedroom. For added convenience, there is also a main floor guest bathroom plus office nook by entryway & an upstairs separate laundry room. In addition to the 2-car garage, there is ample visitor parking throughout community. New Haven Community features resort style amenities including clubhouse, 3 pools, picnic areas, BBQ, fire pits, multiple parks & dog park. And not to mention, just minutes away from great shopping, entertainment & local eateries including Stater Brothers, Costco as well the upcoming Cravings by 99 Ranch & just a few freeway exits from Ontario Mills Outlets. Perfect for a first time home buyer & also for the seasoned investor. Welcome to 3257 E. Wild Horse Privado.
Highly sought after New Haven townhome in the prime location of Ontario Ranch within walking distance of the new RodeoX & New Haven Marketplace eateries plus easy access to the 60 & 15 freeways. Fully upgraded, this beautiful 2-story, 3 bedroom & 2.5 bath townhome boasts a spacious floor plan with brilliant natural light from its open air, private front yard patio that flows into the beautifully lit living room straight into the dining room & upgraded kitchen, complete with stainless steel appliances, granite countertops and walk-in pantry. Updated laminate wood flooring on the first floor & plush carpet on stairs & upstairs bedrooms plus the master bedroom enjoying an en-suite bathroom with a walk-in shower and double vanity sinks. The home also features a whole house quiet cool fan to save on your energy bill, recessed lighting & upstairs balcony off master bedroom. For added convenience, there is also a main floor guest bathroom plus office nook by entryway & an upstairs separate laundry room. In addition to the 2-car garage, there is ample visitor parking throughout community. New Haven Community features resort style amenities including clubhouse, 3 pools, picnic areas, BBQ, fire pits, multiple parks & dog park. And not to mention, just minutes away from great shopping, entertainment & local eateries including Stater Brothers, Costco as well the upcoming Cravings by 99 Ranch & just a few freeway exits from Ontario Mills Outlets. Perfect for a first time home buyer & also for the seasoned investor. Welcome to 3257 E. Wild Horse Privado.
Location
State CA
County San Bernardino
Area Ontario (91762)
Interior
Interior Features Balcony, Granite Counters, Recessed Lighting
Cooling Central Forced Air
Flooring Carpet, Laminate
Equipment Dishwasher, Microwave, Gas Range
Appliance Dishwasher, Microwave, Gas Range
Laundry Laundry Room
Exterior
Parking Features Direct Garage Access
Garage Spaces 2.0
Pool Association
View Neighborhood
Total Parking Spaces 2
Building
Lot Description Sidewalks
Lot Size Range 1-3999 SF
Sewer Public Sewer
Water Public
Level or Stories 2 Story
Construction Status Turnkey
Others
Acceptable Financing Submit
Listing Terms Submit
Special Listing Condition Standard
Read Less
Want to know what your home might be worth? Contact us for a FREE valuation!

Our team is ready to help you sell your home for the highest possible price ASAP

Bought with Melissa Estuar • McLeod & Associates





