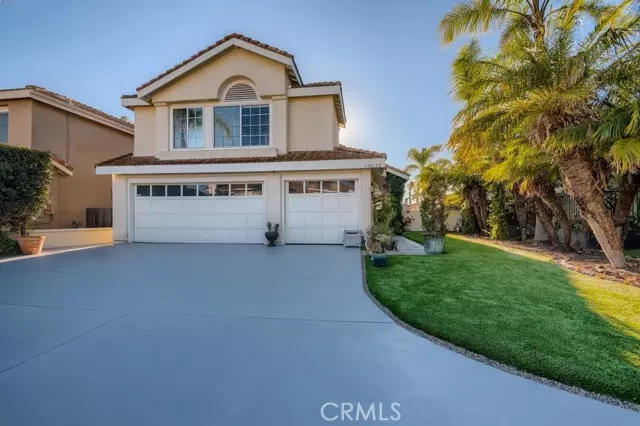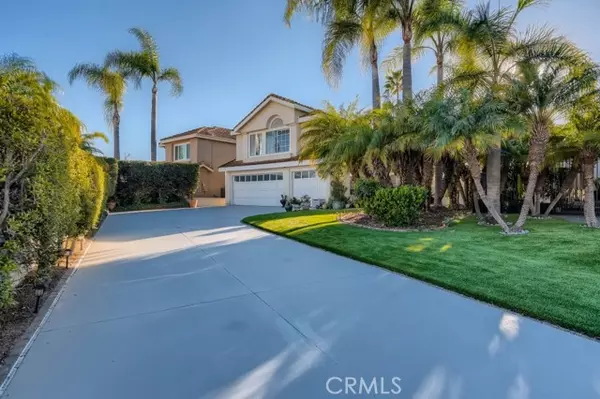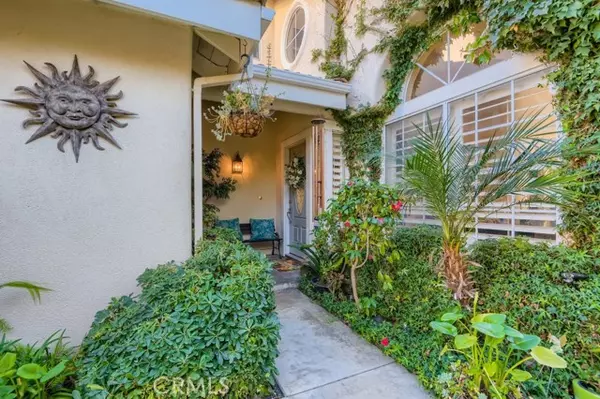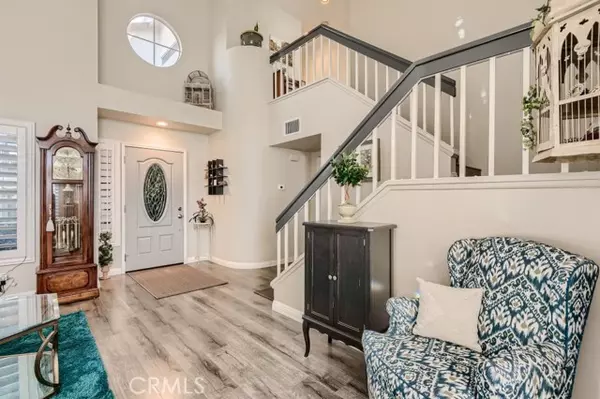$1,500,000
$1,299,900
15.4%For more information regarding the value of a property, please contact us for a free consultation.
29035 Via Pasatiempo Laguna Niguel, CA 92677
4 Beds
3 Baths
2,065 SqFt
Key Details
Sold Price $1,500,000
Property Type Single Family Home
Sub Type Detached
Listing Status Sold
Purchase Type For Sale
Square Footage 2,065 sqft
Price per Sqft $726
MLS Listing ID ND22038745
Sold Date 04/01/22
Style Detached
Bedrooms 4
Full Baths 2
Half Baths 1
Construction Status Building Permit
HOA Fees $108/mo
HOA Y/N Yes
Year Built 1990
Lot Size 7,280 Sqft
Acres 0.1671
Property Description
Beautiful, remodeled 4 bed 2.5 bath Home on single-loaded street in the highly desirable Rancho Niguel neighborhood. 2,065 sq ft + enclosed patio of 128 sq ft. Large lot with extra-long driveway and privacy. Experience amazing sunsets in this gorgeous backyard garden made perfect for entertaining, with two patio covers, raised BBQ, large fire pit. Kitchen opens to the family room with fireplace and sunroom, all of which lead to the expansive backyard. Spacious kitchen with plenty of granite countertops and cabinet space with center island, garden views and an abundance of natural light. Vaulted ceilings in the formal dining and living room and new windows with Plantation Shutters downstairs. Popular grey wood laminate flooring that looks just like the real thing but easier to maintain. The master bedroom features vaulted ceilings, plenty of natural light, a remodeled ensuite and walk-in closet. Indoor laundry room next to 3 car garage. Youll never run out of activities by being members of The Club in Rancho Niguel, boasting a full gym, several swimming pools, playground, tennis, pickleball, racquetball, basketball, and a sand volleyball court. Close to The Laguna Niguel Regional Park (a 10-minute walk), perfect for hiking and bike riding, shopping, schools, restaurants, and a movie theater all close by. Youll be less than five miles from Laguna Beach or Dana Point Harbor with lovely breezes reminding you of this perfect Southern California location.
Beautiful, remodeled 4 bed 2.5 bath Home on single-loaded street in the highly desirable Rancho Niguel neighborhood. 2,065 sq ft + enclosed patio of 128 sq ft. Large lot with extra-long driveway and privacy. Experience amazing sunsets in this gorgeous backyard garden made perfect for entertaining, with two patio covers, raised BBQ, large fire pit. Kitchen opens to the family room with fireplace and sunroom, all of which lead to the expansive backyard. Spacious kitchen with plenty of granite countertops and cabinet space with center island, garden views and an abundance of natural light. Vaulted ceilings in the formal dining and living room and new windows with Plantation Shutters downstairs. Popular grey wood laminate flooring that looks just like the real thing but easier to maintain. The master bedroom features vaulted ceilings, plenty of natural light, a remodeled ensuite and walk-in closet. Indoor laundry room next to 3 car garage. Youll never run out of activities by being members of The Club in Rancho Niguel, boasting a full gym, several swimming pools, playground, tennis, pickleball, racquetball, basketball, and a sand volleyball court. Close to The Laguna Niguel Regional Park (a 10-minute walk), perfect for hiking and bike riding, shopping, schools, restaurants, and a movie theater all close by. Youll be less than five miles from Laguna Beach or Dana Point Harbor with lovely breezes reminding you of this perfect Southern California location.
Location
State CA
County Orange
Area Oc - Laguna Niguel (92677)
Zoning R-1
Interior
Interior Features Attic Fan, Copper Plumbing Full, Granite Counters, Pull Down Stairs to Attic, Recessed Lighting
Cooling Central Forced Air
Flooring Carpet, Laminate
Fireplaces Type FP in Family Room
Equipment Dishwasher, Disposal, Dryer, Microwave, Washer, 6 Burner Stove, Convection Oven, Gas Oven, Self Cleaning Oven, Vented Exhaust Fan, Barbecue, Water Line to Refr, Gas Range
Appliance Dishwasher, Disposal, Dryer, Microwave, Washer, 6 Burner Stove, Convection Oven, Gas Oven, Self Cleaning Oven, Vented Exhaust Fan, Barbecue, Water Line to Refr, Gas Range
Laundry Laundry Room, Inside
Exterior
Parking Features Garage - Three Door
Garage Spaces 3.0
Community Features Horse Trails
Complex Features Horse Trails
Utilities Available Cable Connected, Electricity Connected, Natural Gas Connected, Phone Available, Underground Utilities, Sewer Connected, Water Connected
View Lake/River, Valley/Canyon, Meadow
Total Parking Spaces 3
Building
Lot Description Easement Access, Sidewalks, Sprinklers In Front, Sprinklers In Rear
Story 2
Lot Size Range 4000-7499 SF
Sewer Public Sewer
Water Public
Architectural Style Mediterranean/Spanish
Level or Stories 2 Story
Construction Status Building Permit
Others
Acceptable Financing Cash, Cash To New Loan
Listing Terms Cash, Cash To New Loan
Special Listing Condition Standard
Read Less
Want to know what your home might be worth? Contact us for a FREE valuation!

Our team is ready to help you sell your home for the highest possible price ASAP

Bought with Rachael Ashley • Harcourts Prime Properties





