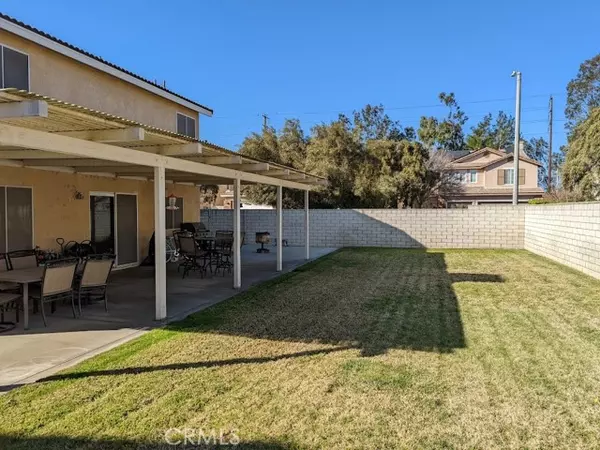$800,000
$800,000
For more information regarding the value of a property, please contact us for a free consultation.
3031 Centurion Place Ontario, CA 91761
4 Beds
3 Baths
2,671 SqFt
Key Details
Sold Price $800,000
Property Type Condo
Listing Status Sold
Purchase Type For Sale
Square Footage 2,671 sqft
Price per Sqft $299
MLS Listing ID EV22046315
Sold Date 05/13/22
Style All Other Attached
Bedrooms 4
Full Baths 3
HOA Y/N No
Year Built 2000
Lot Size 7,752 Sqft
Acres 0.178
Property Description
SOLD. Please hold all further calls and inquiries...Probate Sale. Beautiful 2-Story Corner Lot. ....4 bedrooms with an extra upstairs room (One bedroom and full bath on lower level) and 3 full bathrooms....Open Floor plan between the Family room and Kitchen. This area has an awesome view of the covered patio and landscaped rear yard with a Block privacy wall on all sides, a dog run, and Storage area with a big Tuff Shed.... The ceilings are very high and the Living room is spacious and leads to a separate dining room....The upstairs Master bedroom is on the East side of the house and the rest of bedrooms are on the West Side. They are separated by a long balcony at the top of the stairs. The Master bedroom has two closets. One of the closets is a full walk-in with enormous space. On the other side of the closets is the Master bathroom with a Toilet closet, separate Tub and Shower...Make an appointment for pre-selected dates and pre-selected times.....Do not submit offers until the buyer has visited the property..
SOLD. Please hold all further calls and inquiries...Probate Sale. Beautiful 2-Story Corner Lot. ....4 bedrooms with an extra upstairs room (One bedroom and full bath on lower level) and 3 full bathrooms....Open Floor plan between the Family room and Kitchen. This area has an awesome view of the covered patio and landscaped rear yard with a Block privacy wall on all sides, a dog run, and Storage area with a big Tuff Shed.... The ceilings are very high and the Living room is spacious and leads to a separate dining room....The upstairs Master bedroom is on the East side of the house and the rest of bedrooms are on the West Side. They are separated by a long balcony at the top of the stairs. The Master bedroom has two closets. One of the closets is a full walk-in with enormous space. On the other side of the closets is the Master bathroom with a Toilet closet, separate Tub and Shower...Make an appointment for pre-selected dates and pre-selected times.....Do not submit offers until the buyer has visited the property..
Location
State CA
County San Bernardino
Area Ontario (91761)
Interior
Interior Features Balcony, Recessed Lighting
Cooling Central Forced Air
Fireplaces Type FP in Family Room, Gas
Equipment Dishwasher, Gas Range
Appliance Dishwasher, Gas Range
Laundry Laundry Room, Inside
Exterior
Garage Spaces 3.0
Utilities Available Electricity Connected, Natural Gas Connected, Sewer Connected, Water Connected
View Neighborhood
Roof Type Tile/Clay
Total Parking Spaces 3
Building
Lot Description Corner Lot, Curbs, Sidewalks, Landscaped
Story 2
Lot Size Range 7500-10889 SF
Sewer Public Sewer
Water Public
Architectural Style Traditional
Level or Stories 2 Story
Others
Acceptable Financing Cash, Conventional
Listing Terms Cash, Conventional
Special Listing Condition Probate Sbjct to Overbid
Read Less
Want to know what your home might be worth? Contact us for a FREE valuation!

Our team is ready to help you sell your home for the highest possible price ASAP

Bought with Santiago Lopez • Re/Max Top Producers


