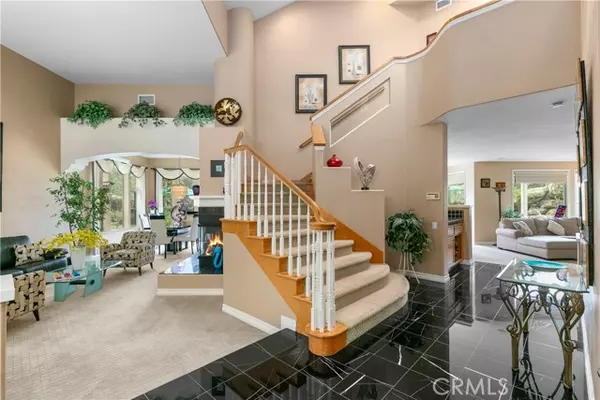$2,310,000
$2,075,000
11.3%For more information regarding the value of a property, please contact us for a free consultation.
27870 Mount Whitney Way Yorba Linda, CA 92887
4 Beds
4 Baths
3,670 SqFt
Key Details
Sold Price $2,310,000
Property Type Single Family Home
Sub Type Detached
Listing Status Sold
Purchase Type For Sale
Square Footage 3,670 sqft
Price per Sqft $629
MLS Listing ID PW22038706
Sold Date 04/19/22
Style Detached
Bedrooms 4
Full Baths 3
Half Baths 1
Construction Status Turnkey
HOA Y/N No
Year Built 1993
Lot Size 0.455 Acres
Acres 0.4545
Property Description
Welcome to your private Paradise in the Highly Sought-after Bryant Ranch Neighborhood. Walking distance to award winning Bryant Ranch Elementary school and parks, you will find the home at the top of the hill on a large builder's premium lot on a single-loaded street near the end of the cul-de-sac, with sweeping, serene panoramic views & total privacy. This home includes 4 Bedrooms plus a loft, with 3.5 baths, hard wired security system, double pane windows throughout the home, and 3 car garage with custom built-in cabinets. Truly your own oasis, the resort style large backyard showcases a custom rock pool with slide, waterfalls, grotto, and private spa. Other backyard features include a lighted half basketball court, fire pit surrounded with a seating area, wired outdoor speakers, large built-in BBQ with bar and seating area perfect for your family & outdoor entertaining. This property is turn-key with custom kitchen cabinets, large pantry, granite counter tops and "NEW" stainless-steel appliances including a SubZero refrigerator. The kitchen opens into the nook and family room with wired surround sound system and a fireplace. The main floor features a junior suite with attached bathroom, a formal living room with fireplace that flows into a formal dining room w/a spectacular view of the backyard and mountains, and an oversized laundry room with plenty of counter space and built-in cabinets with a refrigerator for extra food storage. On the second floor you will find the spacious primary suite with two walk-in closets, large sunken bathtub with double-sided fireplace, sepa
Welcome to your private Paradise in the Highly Sought-after Bryant Ranch Neighborhood. Walking distance to award winning Bryant Ranch Elementary school and parks, you will find the home at the top of the hill on a large builder's premium lot on a single-loaded street near the end of the cul-de-sac, with sweeping, serene panoramic views & total privacy. This home includes 4 Bedrooms plus a loft, with 3.5 baths, hard wired security system, double pane windows throughout the home, and 3 car garage with custom built-in cabinets. Truly your own oasis, the resort style large backyard showcases a custom rock pool with slide, waterfalls, grotto, and private spa. Other backyard features include a lighted half basketball court, fire pit surrounded with a seating area, wired outdoor speakers, large built-in BBQ with bar and seating area perfect for your family & outdoor entertaining. This property is turn-key with custom kitchen cabinets, large pantry, granite counter tops and "NEW" stainless-steel appliances including a SubZero refrigerator. The kitchen opens into the nook and family room with wired surround sound system and a fireplace. The main floor features a junior suite with attached bathroom, a formal living room with fireplace that flows into a formal dining room w/a spectacular view of the backyard and mountains, and an oversized laundry room with plenty of counter space and built-in cabinets with a refrigerator for extra food storage. On the second floor you will find the spacious primary suite with two walk-in closets, large sunken bathtub with double-sided fireplace, separate shower, dual sink vanities and balcony overlooking tranquil views of the pool, city lights and mountains. In addition, there is a loft with 2 built-in desks, and 2 additional bedrooms with attached Jack and Jill bathrooms. This Entertainers home is truly a gem; look no further!
Location
State CA
County Orange
Area Oc - Yorba Linda (92887)
Zoning R1
Interior
Interior Features Balcony, Granite Counters, Pantry, Recessed Lighting, Two Story Ceilings, Wet Bar
Cooling Central Forced Air
Fireplaces Type FP in Family Room, FP in Master BR
Equipment Dishwasher, Disposal, Microwave, Refrigerator, 6 Burner Stove, Convection Oven, Double Oven
Appliance Dishwasher, Disposal, Microwave, Refrigerator, 6 Burner Stove, Convection Oven, Double Oven
Laundry Laundry Room
Exterior
Parking Features Direct Garage Access, Garage - Two Door, Garage Door Opener
Garage Spaces 3.0
Fence Excellent Condition, Privacy
Pool Below Ground, Private, Waterfall
Utilities Available Cable Available, Electricity Available, Electricity Connected, Phone Available, Water Available
View Mountains/Hills, Pool, Neighborhood, City Lights
Roof Type Tile/Clay
Total Parking Spaces 6
Building
Lot Description Cul-De-Sac, Landscaped
Story 2
Sewer Unknown
Water Public
Level or Stories 2 Story
Construction Status Turnkey
Others
Acceptable Financing Cash, Conventional, Cash To New Loan
Listing Terms Cash, Conventional, Cash To New Loan
Special Listing Condition Standard
Read Less
Want to know what your home might be worth? Contact us for a FREE valuation!

Our team is ready to help you sell your home for the highest possible price ASAP

Bought with Manpreet Day • Coldwell Banker Realty





