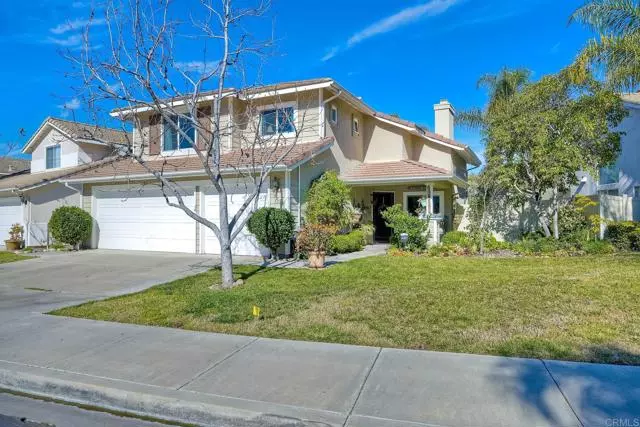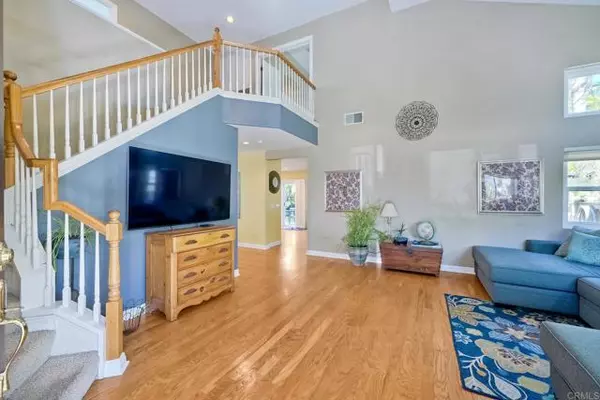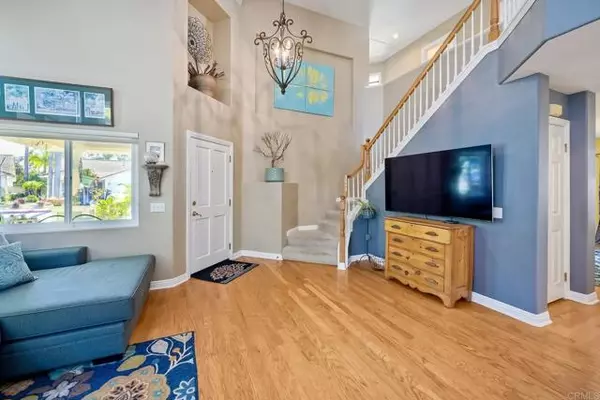$1,010,000
$881,000
14.6%For more information regarding the value of a property, please contact us for a free consultation.
535 Lupine Way Oceanside, CA 92057
4 Beds
3 Baths
2,173 SqFt
Key Details
Sold Price $1,010,000
Property Type Single Family Home
Sub Type Detached
Listing Status Sold
Purchase Type For Sale
Square Footage 2,173 sqft
Price per Sqft $464
MLS Listing ID NDP2200810
Sold Date 03/02/22
Style Detached
Bedrooms 4
Full Baths 2
Half Baths 1
HOA Fees $110/mo
HOA Y/N Yes
Year Built 1998
Lot Size 6,165 Sqft
Acres 0.1415
Property Description
Bright, Light, Quiet 4BR, 2.5 Bath home in gated community of Ivey Glenn in Rancho Del Oro with great curb appeal. This magnificent home has downstairs hardwood floors, Open concept kitchen to the family room with fireplace and nice sized back yard off the kitchen. Upgraded kitchen, and designer paint through-out. Large primary room includes walk-in closet plus secondary closet with custom "California Closet" upgrade throughout home, dual sinks in primary master-bath, large tub and separate walk-in shower. This popular floor plan with 3 car attached garage, and interior laundry room has plenty of storage in garage. Newer upgraded Milgard Tuscany double pane windows throughout, plenty of windows, and vaulted ceiling providing natural light. Short distance to award winning Ivey Ranch elementary, Martin Luther King Jr. Middle School, middle, and high school. Martin Luther King Jr. park and sports field are all very close by. Large private neighborhood parks. Nice sized yard with in-ground Spa, Pergola, and side shed for extra storage.
Bright, Light, Quiet 4BR, 2.5 Bath home in gated community of Ivey Glenn in Rancho Del Oro with great curb appeal. This magnificent home has downstairs hardwood floors, Open concept kitchen to the family room with fireplace and nice sized back yard off the kitchen. Upgraded kitchen, and designer paint through-out. Large primary room includes walk-in closet plus secondary closet with custom "California Closet" upgrade throughout home, dual sinks in primary master-bath, large tub and separate walk-in shower. This popular floor plan with 3 car attached garage, and interior laundry room has plenty of storage in garage. Newer upgraded Milgard Tuscany double pane windows throughout, plenty of windows, and vaulted ceiling providing natural light. Short distance to award winning Ivey Ranch elementary, Martin Luther King Jr. Middle School, middle, and high school. Martin Luther King Jr. park and sports field are all very close by. Large private neighborhood parks. Nice sized yard with in-ground Spa, Pergola, and side shed for extra storage.
Location
State CA
County San Diego
Area Oceanside (92057)
Zoning R-1:SINGLE
Interior
Cooling Central Forced Air, Electric
Fireplaces Type FP in Family Room
Laundry Laundry Room, Inside
Exterior
Garage Spaces 3.0
Total Parking Spaces 5
Building
Lot Description Curbs, Sidewalks, Landscaped, Sprinklers In Front, Sprinklers In Rear
Lot Size Range 4000-7499 SF
Sewer Public Sewer
Water Public
Level or Stories 2 Story
Schools
Elementary Schools Oceanside Unified School District
Middle Schools Oceanside Unified School District
High Schools Oceanside Unified School District
Others
Acceptable Financing Cash, Conventional, VA
Listing Terms Cash, Conventional, VA
Special Listing Condition Standard
Read Less
Want to know what your home might be worth? Contact us for a FREE valuation!

Our team is ready to help you sell your home for the highest possible price ASAP

Bought with Carla Coshow • Coshow Real Estate Group





