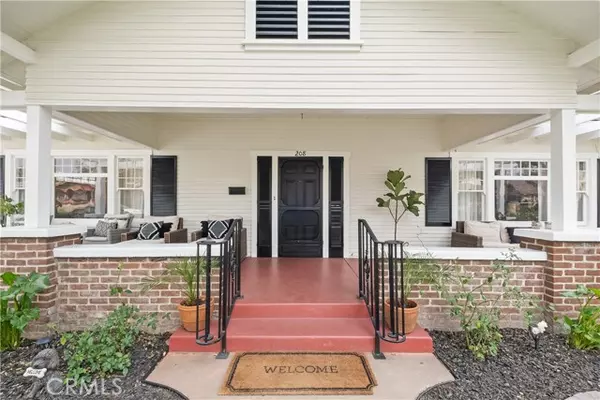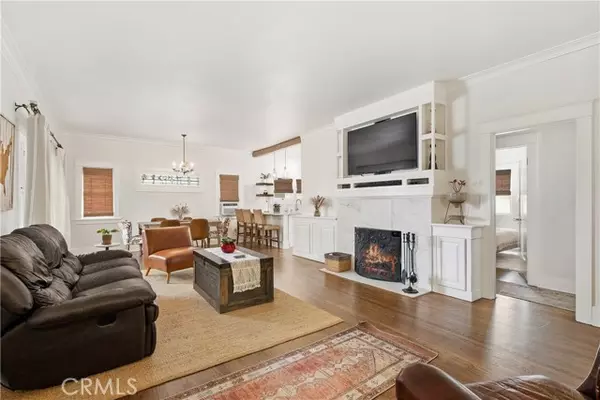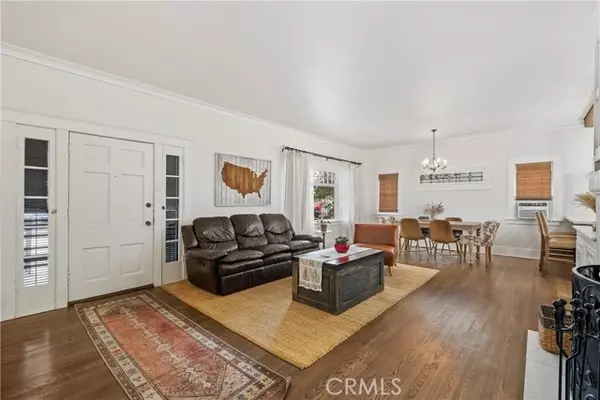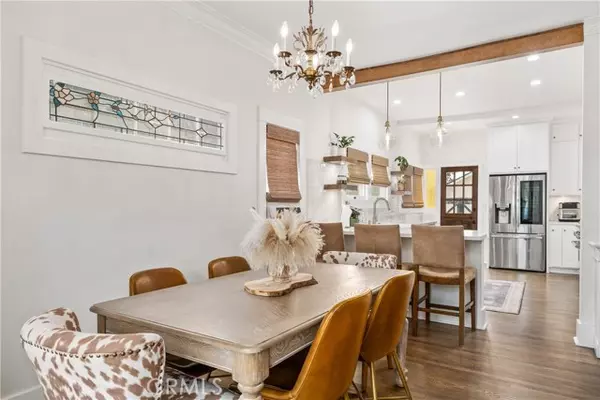$730,000
$649,000
12.5%For more information regarding the value of a property, please contact us for a free consultation.
208 E El Morado Court Ontario, CA 91764
3 Beds
2 Baths
1,408 SqFt
Key Details
Sold Price $730,000
Property Type Single Family Home
Sub Type Detached
Listing Status Sold
Purchase Type For Sale
Square Footage 1,408 sqft
Price per Sqft $518
MLS Listing ID OC22020872
Sold Date 02/24/22
Style Detached
Bedrooms 3
Full Baths 1
Half Baths 1
Construction Status Turnkey,Updated/Remodeled
HOA Y/N No
Year Built 1923
Lot Size 8,280 Sqft
Acres 0.1901
Property Description
Enjoy this newly renovated Craftsman-Bungalow situated on a spacious 8276 sf lot. This stunning 3-bedroom, 1.5-bathroom home features beautiful refinished original hardwood flooring, solid doors molding and trim throughout. The custom designed and newly remodeled kitchen offers neutral stone counter tops, custom built cabinets, built in microwave, 36 inch commercial range, pot filler and custom build wooden hood, along with top of the line appliances, a walk-in pantry and more. The open floorplan and fireplace at the living room offers an abundance of warmth. Relax outdoors on the cozy front porch with new landscaping and original brick or celebrate events in the back yard that has it all, ideal for entertaining family and friends. Exterior features an above ground spa, concrete patio, gazebo, a private pet property, and single car detached garage with ample parking along the side driveway. This property is also equipped with a basement / cellar which provides additional space for storage, washer/ dryer hook-up, and more. Located in one of Ontarios eight, highly desirable Historic District of El Morado Court. Walking distance to downtown, near Lemon Street and easy access to freeways, this home has it all. Property may be eligible, under the Mills Act, for a substantial property tax reduction.
Enjoy this newly renovated Craftsman-Bungalow situated on a spacious 8276 sf lot. This stunning 3-bedroom, 1.5-bathroom home features beautiful refinished original hardwood flooring, solid doors molding and trim throughout. The custom designed and newly remodeled kitchen offers neutral stone counter tops, custom built cabinets, built in microwave, 36 inch commercial range, pot filler and custom build wooden hood, along with top of the line appliances, a walk-in pantry and more. The open floorplan and fireplace at the living room offers an abundance of warmth. Relax outdoors on the cozy front porch with new landscaping and original brick or celebrate events in the back yard that has it all, ideal for entertaining family and friends. Exterior features an above ground spa, concrete patio, gazebo, a private pet property, and single car detached garage with ample parking along the side driveway. This property is also equipped with a basement / cellar which provides additional space for storage, washer/ dryer hook-up, and more. Located in one of Ontarios eight, highly desirable Historic District of El Morado Court. Walking distance to downtown, near Lemon Street and easy access to freeways, this home has it all. Property may be eligible, under the Mills Act, for a substantial property tax reduction.
Location
State CA
County San Bernardino
Area Ontario (91764)
Interior
Interior Features Pantry, Recessed Lighting
Heating Wood
Cooling Energy Star
Flooring Wood
Fireplaces Type FP in Living Room
Equipment Dishwasher, Disposal, Microwave, 6 Burner Stove, Convection Oven, Gas & Electric Range, Vented Exhaust Fan, Water Line to Refr
Appliance Dishwasher, Disposal, Microwave, 6 Burner Stove, Convection Oven, Gas & Electric Range, Vented Exhaust Fan, Water Line to Refr
Laundry Laundry Room
Exterior
Parking Features Garage, Garage - Single Door
Garage Spaces 1.0
Utilities Available Cable Connected, Electricity Connected, Natural Gas Connected, Sewer Connected, Water Connected
Roof Type Composition
Total Parking Spaces 2
Building
Lot Description Curbs, Sidewalks, Sprinklers In Front, Sprinklers In Rear
Story 1
Lot Size Range 7500-10889 SF
Sewer Public Sewer
Water Private
Architectural Style Craftsman, Craftsman/Bungalow
Level or Stories 1 Story
Construction Status Turnkey,Updated/Remodeled
Others
Acceptable Financing Cash, Conventional, Cash To New Loan
Listing Terms Cash, Conventional, Cash To New Loan
Special Listing Condition Standard
Read Less
Want to know what your home might be worth? Contact us for a FREE valuation!

Our team is ready to help you sell your home for the highest possible price ASAP

Bought with Raquel Bennett • Coldwell Banker Realty





