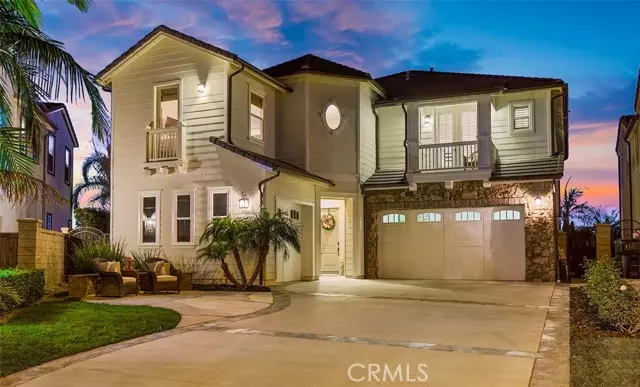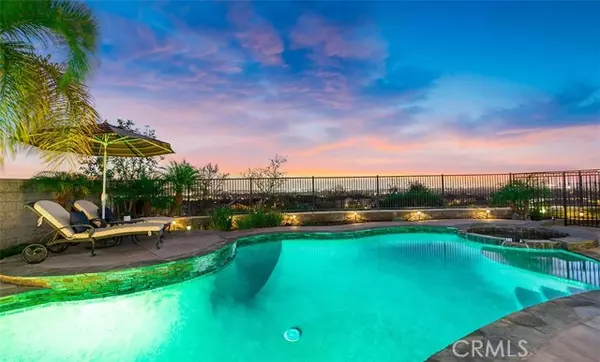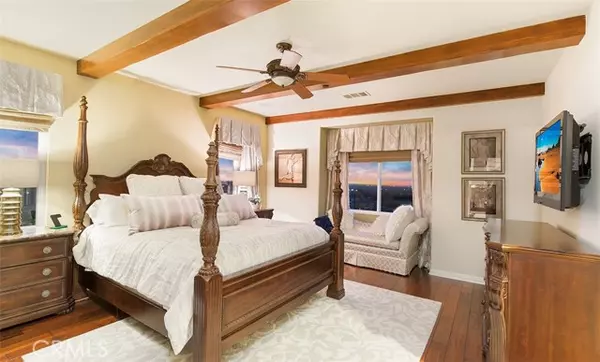$2,520,000
$2,520,000
For more information regarding the value of a property, please contact us for a free consultation.
4005 Hoosier Lawn Way Yorba Linda, CA 92886
5 Beds
4 Baths
3,756 SqFt
Key Details
Sold Price $2,520,000
Property Type Single Family Home
Sub Type Detached
Listing Status Sold
Purchase Type For Sale
Square Footage 3,756 sqft
Price per Sqft $670
MLS Listing ID PW22021187
Sold Date 03/28/22
Style Detached
Bedrooms 5
Full Baths 3
Half Baths 1
Construction Status Turnkey
HOA Y/N No
Year Built 2007
Lot Size 8,107 Sqft
Acres 0.1861
Property Description
If you have been waiting on a view home in Yorba Linda this is the one. Welcome to unobstructed forever sunsets, Catalina Island & city light views at 4005 Hoosier Lawn Way in The Vista Del Verde Golf Community of Foxfield in Yorba Linda. Located on one of the best view lots in this community and on a Cul-De-Sac this estate spans approximately 3,756 square feet of living space with 4 bedrooms (all upstairs) + upstairs bonus room + downstairs office (office could be 5th bedroom) + 3.5 baths + 3 Car Garage + Solar Panels (already paid for).
If you have been waiting on a view home in Yorba Linda this is the one. Welcome to unobstructed forever sunsets, Catalina Island & city light views at 4005 Hoosier Lawn Way in The Vista Del Verde Golf Community of Foxfield in Yorba Linda. Located on one of the best view lots in this community and on a Cul-De-Sac this estate spans approximately 3,756 square feet of living space with 4 bedrooms (all upstairs) + upstairs bonus room + downstairs office (office could be 5th bedroom) + 3.5 baths + 3 Car Garage + Solar Panels (already paid for).
Location
State CA
County Orange
Area Oc - Yorba Linda (92886)
Interior
Interior Features Balcony, Beamed Ceilings, Granite Counters, Pantry, Recessed Lighting, Stone Counters
Heating Natural Gas
Cooling Central Forced Air, Dual
Fireplaces Type FP in Family Room, Fire Pit
Equipment Dishwasher, Microwave, Convection Oven, Double Oven, Gas Range
Appliance Dishwasher, Microwave, Convection Oven, Double Oven, Gas Range
Laundry Laundry Room, Inside
Exterior
Exterior Feature Stucco
Parking Features Direct Garage Access, Garage - Single Door, Garage - Two Door
Garage Spaces 3.0
Pool Below Ground, Private, Gunite, Heated
Community Features Horse Trails
Complex Features Horse Trails
Utilities Available Electricity Connected, Natural Gas Available, Phone Available, Sewer Connected, Water Connected
View Mountains/Hills, Ocean, Panoramic, Catalina, Neighborhood, Peek-A-Boo, City Lights
Total Parking Spaces 7
Building
Lot Description Cul-De-Sac, Curbs, Sidewalks
Story 2
Lot Size Range 7500-10889 SF
Sewer Public Sewer
Water Public
Architectural Style Contemporary
Level or Stories 2 Story
Construction Status Turnkey
Others
Acceptable Financing Conventional
Listing Terms Conventional
Special Listing Condition Standard
Read Less
Want to know what your home might be worth? Contact us for a FREE valuation!

Our team is ready to help you sell your home for the highest possible price ASAP

Bought with Rajai Qsar • The Boutique Real Estate Group





