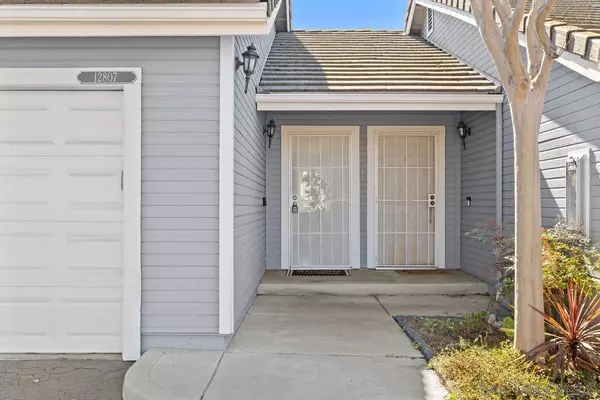$770,000
$669,000
15.1%For more information regarding the value of a property, please contact us for a free consultation.
12807 Carriage Heights Way Poway, CA 92064
2 Beds
3 Baths
1,172 SqFt
Key Details
Sold Price $770,000
Property Type Condo
Sub Type Condominium
Listing Status Sold
Purchase Type For Sale
Square Footage 1,172 sqft
Price per Sqft $656
Subdivision Poway
MLS Listing ID 220002692
Sold Date 03/15/22
Style Townhome
Bedrooms 2
Full Baths 2
Half Baths 1
HOA Fees $445/mo
HOA Y/N Yes
Year Built 1994
Property Description
Fresh, bright, and beautiful, welcome home to Carriage Heights - a serene community with lush greenery nestled in the heart of Poway. This 2 bedroom spacious townhome has been lovingly cared for and recently updated with top of the line kitchen appliances, ceiling fans throughout, neutral paint colors, and upgraded automatic/USB port electrical outlets. The generous sized bedrooms, each with an ensuite bathroom and dual closets, provide ample space for wardrobe, shoes, and off-season storage. The outdoor living space off of the primary bedroom offers the perfect opportunity to create a peaceful sanctuary where you can meditate, read, or simply soak in the warm San Diego sun. Directly off of the living room is a large southern facing deck with mountain views and ample space to grill, lounge, and entertain. The community amenities feature a sparkling pool, spa, tot lot, designated picnic areas, and an upcoming new clubhouse while also being perfectly located in the award winning Poway school district. Ample guest parking as all numbered spots are available for guest use.
Location
State CA
County San Diego
Community Poway
Area Poway (92064)
Building/Complex Name Carriage Heights
Rooms
Master Bedroom 14x12
Bedroom 2 11x11
Living Room 18x13
Dining Room 8x9
Kitchen 8x10
Interior
Heating Natural Gas
Cooling Central Forced Air
Equipment Dishwasher, Disposal, Garage Door Opener, Microwave, Refrigerator, Gas Oven, Gas Stove, Gas Range, Gas Cooking
Appliance Dishwasher, Disposal, Garage Door Opener, Microwave, Refrigerator, Gas Oven, Gas Stove, Gas Range, Gas Cooking
Laundry Garage
Exterior
Exterior Feature Wood/Stucco
Parking Features Attached
Garage Spaces 2.0
Fence Partial
Pool Community/Common
Community Features Playground, Pool, Spa/Hot Tub
Complex Features Playground, Pool, Spa/Hot Tub
Roof Type Concrete
Total Parking Spaces 2
Building
Story 2
Lot Size Range 0 (Common Interest)
Sewer Public Sewer
Water Public
Level or Stories 2 Story
Others
Ownership Condominium
Monthly Total Fees $445
Acceptable Financing Cash, Conventional, FHA, VA
Listing Terms Cash, Conventional, FHA, VA
Special Listing Condition Call Agent
Pets Allowed Allowed w/Restrictions
Read Less
Want to know what your home might be worth? Contact us for a FREE valuation!

Our team is ready to help you sell your home for the highest possible price ASAP

Bought with Greg Amat • Compass





