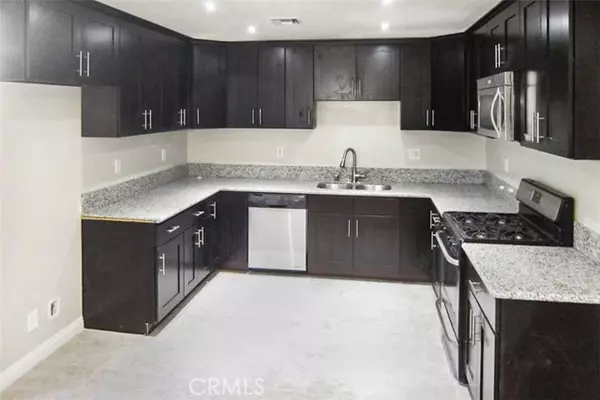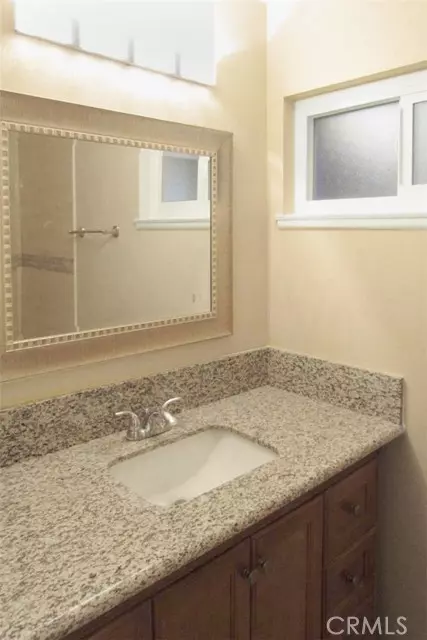$615,000
$599,000
2.7%For more information regarding the value of a property, please contact us for a free consultation.
1351 W Granada Court Ontario, CA 91762
4 Beds
2 Baths
1,408 SqFt
Key Details
Sold Price $615,000
Property Type Condo
Listing Status Sold
Purchase Type For Sale
Square Footage 1,408 sqft
Price per Sqft $436
MLS Listing ID CV21269425
Sold Date 03/10/22
Style All Other Attached
Bedrooms 4
Full Baths 2
HOA Y/N No
Year Built 1961
Lot Size 7,242 Sqft
Acres 0.1663
Property Description
Beautiful 4 bedrooms 2 baths conveniently located close to schools, shopping, and public transportation with a nice front and back yard. The 4th bedroom has been legally converted from a workroom permitted in the '80s. The kitchen remodeled in early 2016 features shaker cabinets, granite countertop, and stainless steel appliances. Both bathrooms also have been remodeled at the same time. The original hardwood floor has been refinished. A new rooftop packaged AC unit has been installed in December of 2018. The whole house features energy-efficient dual-paned windows, recessed lighting. The family room is permitted as an enclosed patio with its own evaporative cooler as well as AC vent. Agent, please read private remarks.
Beautiful 4 bedrooms 2 baths conveniently located close to schools, shopping, and public transportation with a nice front and back yard. The 4th bedroom has been legally converted from a workroom permitted in the '80s. The kitchen remodeled in early 2016 features shaker cabinets, granite countertop, and stainless steel appliances. Both bathrooms also have been remodeled at the same time. The original hardwood floor has been refinished. A new rooftop packaged AC unit has been installed in December of 2018. The whole house features energy-efficient dual-paned windows, recessed lighting. The family room is permitted as an enclosed patio with its own evaporative cooler as well as AC vent. Agent, please read private remarks.
Location
State CA
County San Bernardino
Area Ontario (91762)
Interior
Interior Features Recessed Lighting
Cooling Central Forced Air, Swamp Cooler(s)
Flooring Wood
Fireplaces Type FP in Living Room
Equipment Dishwasher, Disposal, Microwave, Vented Exhaust Fan, Water Line to Refr, Gas Range
Appliance Dishwasher, Disposal, Microwave, Vented Exhaust Fan, Water Line to Refr, Gas Range
Laundry Garage
Exterior
Parking Features Direct Garage Access, Garage - Single Door
Garage Spaces 2.0
Utilities Available Electricity Connected, Natural Gas Connected, Sewer Connected, Water Connected
View Neighborhood
Total Parking Spaces 2
Building
Lot Description Curbs, Landscaped
Story 1
Lot Size Range 4000-7499 SF
Sewer Public Sewer
Water Public
Level or Stories 1 Story
Others
Acceptable Financing FHA, VA, Cash To New Loan
Listing Terms FHA, VA, Cash To New Loan
Special Listing Condition Standard
Read Less
Want to know what your home might be worth? Contact us for a FREE valuation!

Our team is ready to help you sell your home for the highest possible price ASAP

Bought with La My Tung • Moon Realty





