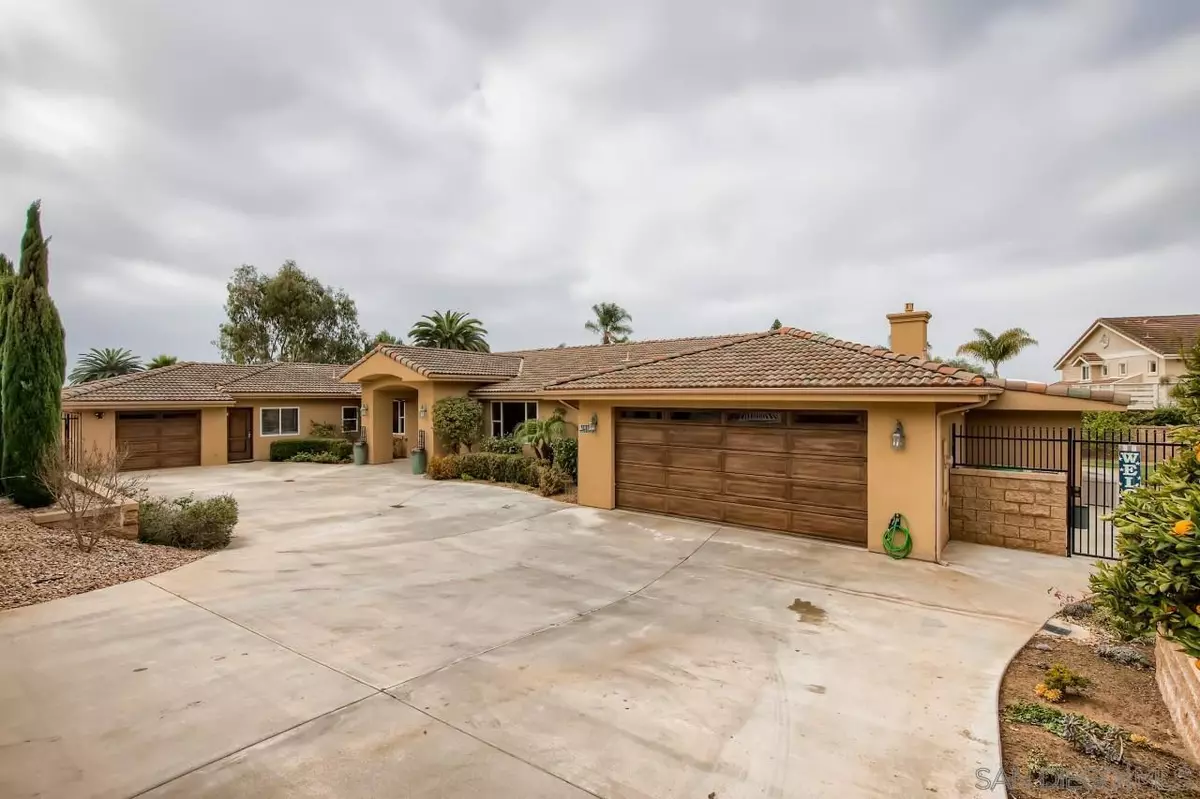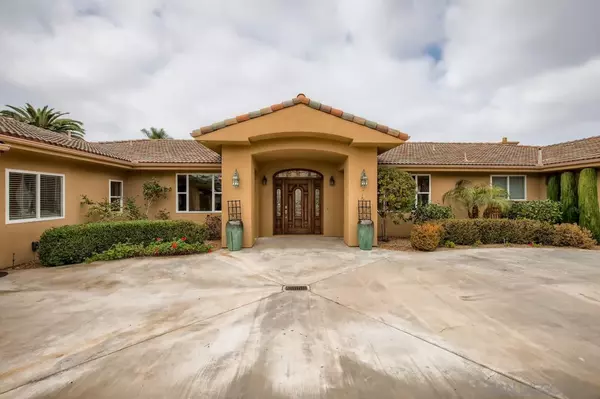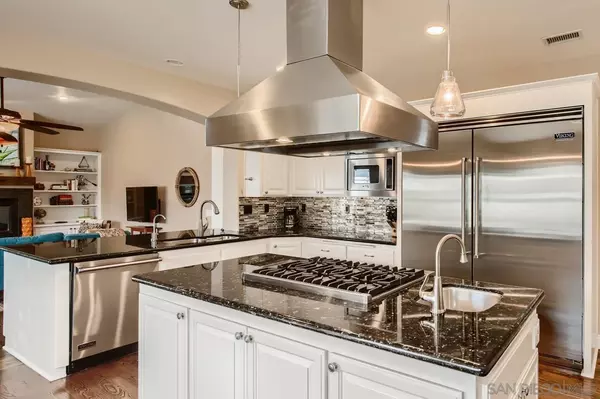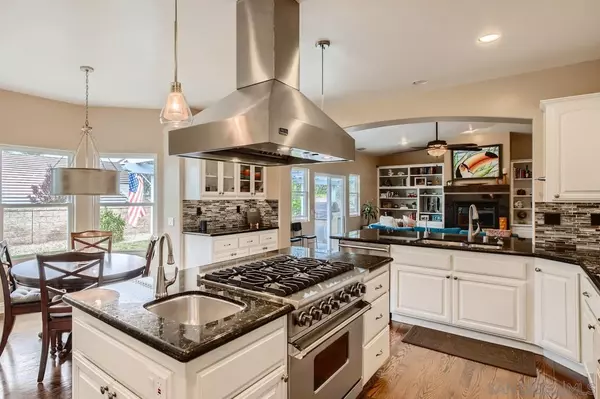$2,130,000
$2,000,000
6.5%For more information regarding the value of a property, please contact us for a free consultation.
3965 Packard Lane Carlsbad, CA 92008
4 Beds
5 Baths
3,658 SqFt
Key Details
Sold Price $2,130,000
Property Type Single Family Home
Sub Type Detached
Listing Status Sold
Purchase Type For Sale
Square Footage 3,658 sqft
Price per Sqft $582
Subdivision Carlsbad West
MLS Listing ID 220000443
Sold Date 02/23/22
Style Detached
Bedrooms 4
Full Baths 4
Half Baths 1
HOA Y/N No
Year Built 2000
Lot Size 0.340 Acres
Property Description
Beautiful custom built home with large spacious rooms. The kitchen features Viking professional stainless steel appliances, granite countertops, a custom back splash, a large center island and tons of cabinet space. There's also a huge-walk in pantry. The primary bedroom has a spa-like bathroom with a soaking tub, walk -in shower, dual vanities and a large walk-in closet. Every bedroom has its own ensuite! The 4th bedroom is part of the attached guest quarters. The guest quarters has it's own living space along with a bedroom, full bathroom, and an attached one car garage. The current owners use it as an income producing Airbnb. It could also be used as a long-term rental or for an extended family member. The large office has custom built-in bookshelves and cabinets. For the do it yourselfers there's an attached workshop with enough space to modify it into an at home office workspace. The backyard has a covered patio with a built-in barbeque and fridge. There are several fruit producing trees including orange, tangerine, grapefruit, apple, lime, and avocado. For you green thumbs there's a large garden plot with ample area to grow all the fresh vegetables you'll need. Enjoy a short bike ride to the beach or into Carlsbad Village which boasts hundreds of shops, boutiques and restaurants Walking distance to highly rated elementary, middle, and high schools.
Location
State CA
County San Diego
Community Carlsbad West
Area Carlsbad (92008)
Rooms
Family Room 20X15
Guest Accommodations Attached
Master Bedroom 20X18
Bedroom 2 12X12
Bedroom 3 12X12
Bedroom 4 11X12
Living Room 15X14
Dining Room 16X15
Kitchen 20X15
Interior
Interior Features Built-Ins, Ceiling Fan, Granite Counters
Heating Natural Gas
Cooling Central Forced Air
Flooring Carpet, Tile, Wood
Fireplaces Number 1
Fireplaces Type FP in Family Room
Equipment Dishwasher, Disposal, Dryer, Garage Door Opener, Microwave, Refrigerator, Shed(s), Washer, Gas Oven, Vented Exhaust Fan, Barbecue, Gas Range, Built-In, Gas Cooking
Appliance Dishwasher, Disposal, Dryer, Garage Door Opener, Microwave, Refrigerator, Shed(s), Washer, Gas Oven, Vented Exhaust Fan, Barbecue, Gas Range, Built-In, Gas Cooking
Laundry Laundry Room
Exterior
Exterior Feature Stucco
Parking Features Attached
Garage Spaces 3.0
Fence Wrought Iron, Blockwall
Roof Type Tile/Clay
Total Parking Spaces 6
Building
Lot Description Easement Access
Story 1
Lot Size Range .25 to .5 AC
Sewer Sewer Connected
Water Public
Architectural Style Custom Built
Level or Stories 1 Story
Others
Ownership Other/Remarks
Acceptable Financing Cash, Conventional, FHA, VA
Listing Terms Cash, Conventional, FHA, VA
Read Less
Want to know what your home might be worth? Contact us for a FREE valuation!

Our team is ready to help you sell your home for the highest possible price ASAP

Bought with Abby R Burtness • Pacific Sotheby's Int'l Realty





