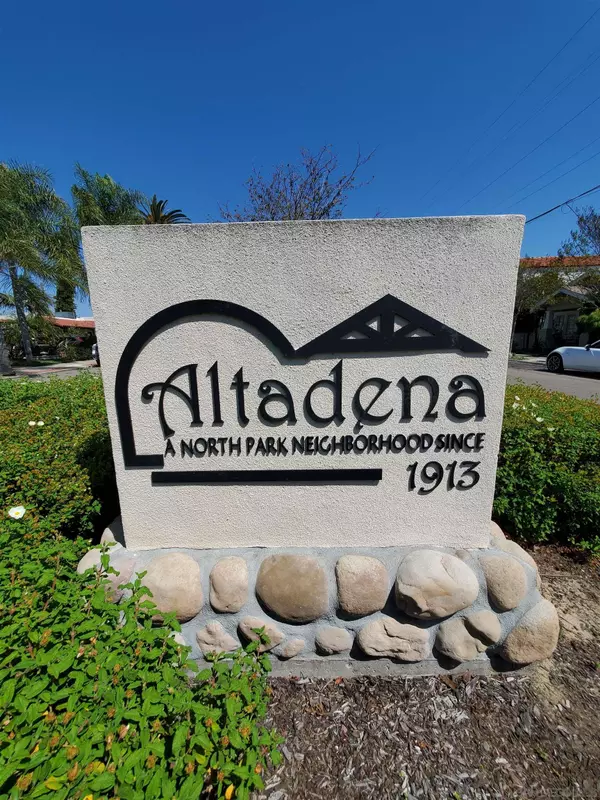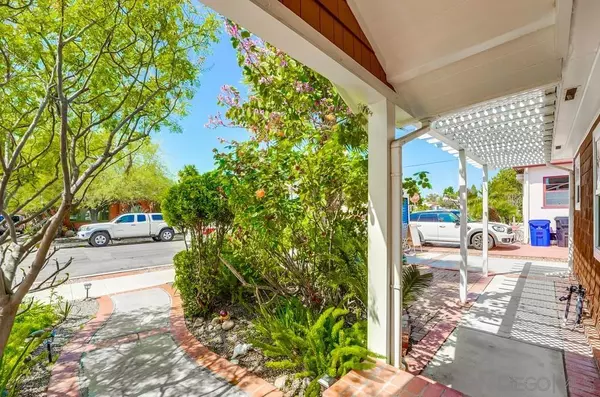$1,250,000
$1,050,000
19.0%For more information regarding the value of a property, please contact us for a free consultation.
3237 33Rd St San Diego, CA 92104
3 Beds
2 Baths
950 SqFt
Key Details
Sold Price $1,250,000
Property Type Single Family Home
Sub Type Detached
Listing Status Sold
Purchase Type For Sale
Square Footage 950 sqft
Price per Sqft $1,315
Subdivision North Park
MLS Listing ID 220007098
Sold Date 05/09/22
Style Detached
Bedrooms 3
Full Baths 2
HOA Y/N No
Year Built 1959
Lot Size 3,196 Sqft
Acres 0.07
Property Description
Located in North Park's highly desirable Altadena neighborhood this cape cod home has been completely renovated inside and out. With 2 full baths and 2 large bedrooms, and recently renovated open floor layout, this home is a must have...Plumbing and electrical have been upgraded/ central heating & air conditioning system/ dual pane low-e vinyl windows & sliding "French Doors" throughout/ beautiful hardwood floors throughout/ new water heater/ new vinyl fence/ and lets not forget the 150 sqft converted detached garage!
This newly redesigned home features: A 3,196 square foot beautifully landscaped lot filled with low maintenance, drought-tolerant plants and trees, and pet-friendly synthetic turf in the backyard. / 950+square feet of efficiently-designed space, with large living room, 2 expanded bedrooms, 2 full bathrooms, open floor concept, kitchen belly up, electric induction stove, and stainless steel appliances/ new vinyl gate open onto newer concrete driveway which runs along the side of the house, leading to a converted 1-car garage and private low maintenance backyard./ The bright 150 square foot converted garage features newly refinished hardwood floors and painted vaulted ceilings, with a separate area for side-by-side washer/dryer and workbench. This space potentially could be used as a game room, private guest quarters or a spectacular home office./ A large backyard shed just off the garage offers additional storage. /Upgraded 200 amp electrical panel outside the home with added sub-panel in garage, Romex wiring, upgraded electrical switches and outlets throughout./ Carrier central heating and air conditioning unit installed in September 2015/ new water heater/ Updated copper plumbing throughout - a portion of the main drain line has been replaced with ABS and the remaining portion has been newly lined by Bill Howe Plumbing(warranty transfers with new owner./ Beautiful, upscale security screen door with deadlock bolt. /Additional posts, piers and safety straps recently installed to further secure the home, reached underneath the house through large crawlspace. new sump pump located in crawl space for drainage and the crawl space and subfloor have moisture barrier. / Beautiful bamboo hardwood floors featured throughout the home. / dual pane, low-e vinyl windows and sliding French doors installed throughout entire home, converted garage, and storage shed. / Premium plantation shutters on all street-facing windows, with two custom stained glass panel windows in living room./ Newly redesigned kitchen with belly up counter and newer appliances and a large greenhouse window/ Both full bathrooms have been completed recently with the redesign. / Located one block from McKinley Elementary School: (California school ranking 9 out of 10). / Located two blocks from St. Augustine Catholic High School: (California school ranking 9 out of 10). / Two blocks from corner grocery, pizza, BBQ, beer tavern, and coffee shop; close to bars and trendy North Park restaurants. / Minutes from Morley Fields tennis courts, swimming pool, and Dog Park. Close to Bird Park, Frisbee golf, Velodrome, hiking paths, the Balboa Park Municipal Golf Course. /Redesigned permitted house interior/Attic Cleaning w/ New Insulation/ Orkin has maintenance the home for pests and all warranties transfer to the new owner. No stone has been left unturned in this home.
Location
State CA
County San Diego
Community North Park
Area North Park (92104)
Zoning R-2:MINOR
Rooms
Other Rooms 15x10
Master Bedroom 18x10
Bedroom 2 12x10
Living Room 22x12
Dining Room 8x10
Kitchen 12x7
Interior
Heating Electric
Cooling Central Forced Air, Electric
Flooring Wood
Equipment Dishwasher, Dryer, Microwave, Refrigerator, Washer, Electric Stove
Steps Yes
Appliance Dishwasher, Dryer, Microwave, Refrigerator, Washer, Electric Stove
Laundry Garage, Laundry Room
Exterior
Exterior Feature Wood, Shake Siding
Parking Features None Known
Fence Full, Other/Remarks, Vinyl
Roof Type Composition
Total Parking Spaces 2
Building
Story 1
Lot Size Range 1-3999 SF
Sewer Sewer Connected, Public Sewer
Water Meter on Property
Architectural Style Cape Cod
Level or Stories 1 Story
Others
Ownership Fee Simple
Acceptable Financing Cash, Conventional, VA
Listing Terms Cash, Conventional, VA
Read Less
Want to know what your home might be worth? Contact us for a FREE valuation!

Our team is ready to help you sell your home for the highest possible price ASAP

Bought with Rosamaria Acuna • Berkshire Hathaway HomeService





