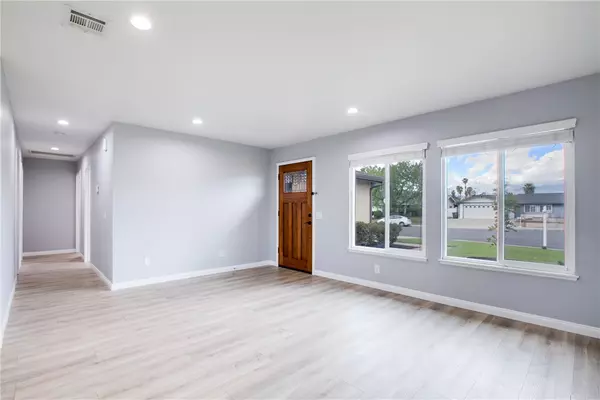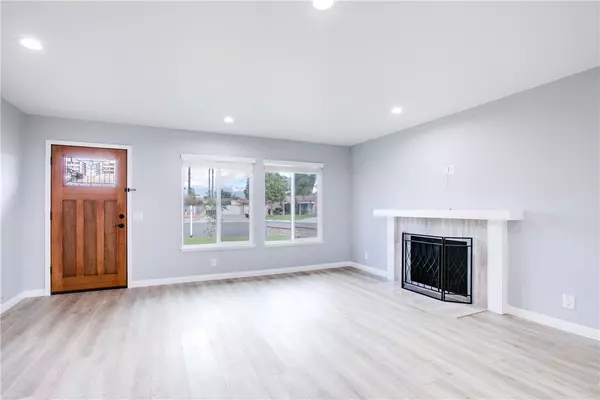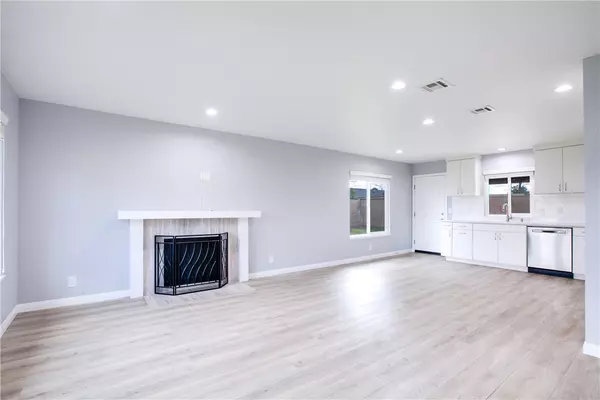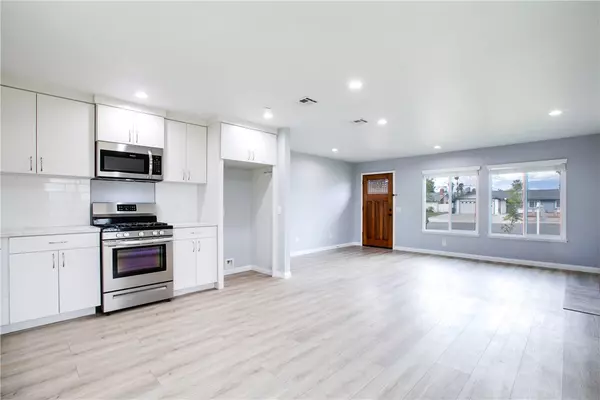$700,000
$688,000
1.7%For more information regarding the value of a property, please contact us for a free consultation.
2936 E Brookside Court Ontario, CA 91761
3 Beds
2 Baths
1,080 SqFt
Key Details
Sold Price $700,000
Property Type Single Family Home
Sub Type Detached
Listing Status Sold
Purchase Type For Sale
Square Footage 1,080 sqft
Price per Sqft $648
MLS Listing ID CV22022635
Sold Date 04/06/22
Style Detached
Bedrooms 3
Full Baths 2
Construction Status Turnkey,Updated/Remodeled
HOA Y/N No
Year Built 1977
Lot Size 7,215 Sqft
Acres 0.1656
Property Description
COMPLETELY NEWLY REMODELED. Gorgeous Single-story home with CUL-DE-SAC location. It features 3 bedroom, 2 baths plus Large family room with fireplace. Very open floor plan w/newer central A/C and newer roof. Recesses lighting, newer double pane windows and sliding door, new laminate wood flooring and modern lighting & fixtures throughout. Completely upgraded bathrooms. Open concept gourmet kitchen w/ quartz counter top and stainless steel appliances. Private backyard with large covered patio. Walking distance to the school. JUST LIKE A BRAND NEW HOUSE. This is a MUST SEE!
COMPLETELY NEWLY REMODELED. Gorgeous Single-story home with CUL-DE-SAC location. It features 3 bedroom, 2 baths plus Large family room with fireplace. Very open floor plan w/newer central A/C and newer roof. Recesses lighting, newer double pane windows and sliding door, new laminate wood flooring and modern lighting & fixtures throughout. Completely upgraded bathrooms. Open concept gourmet kitchen w/ quartz counter top and stainless steel appliances. Private backyard with large covered patio. Walking distance to the school. JUST LIKE A BRAND NEW HOUSE. This is a MUST SEE!
Location
State CA
County San Bernardino
Area Ontario (91761)
Interior
Interior Features Recessed Lighting
Cooling Central Forced Air
Flooring Tile, Wood
Fireplaces Type FP in Family Room
Equipment Dishwasher, Disposal, Microwave
Appliance Dishwasher, Disposal, Microwave
Laundry Garage
Exterior
Parking Features Direct Garage Access, Garage, Garage Door Opener
Garage Spaces 2.0
View N/K, Neighborhood
Roof Type Tile/Clay
Total Parking Spaces 2
Building
Lot Description Curbs, Landscaped, Sprinklers In Front, Sprinklers In Rear
Story 1
Lot Size Range 4000-7499 SF
Sewer Public Sewer, Sewer Paid
Water Public
Level or Stories 1 Story
Construction Status Turnkey,Updated/Remodeled
Others
Acceptable Financing Cash, Cash To New Loan
Listing Terms Cash, Cash To New Loan
Special Listing Condition Standard
Read Less
Want to know what your home might be worth? Contact us for a FREE valuation!

Our team is ready to help you sell your home for the highest possible price ASAP

Bought with Lil Gonzaga • Merit Capital Group Inc





