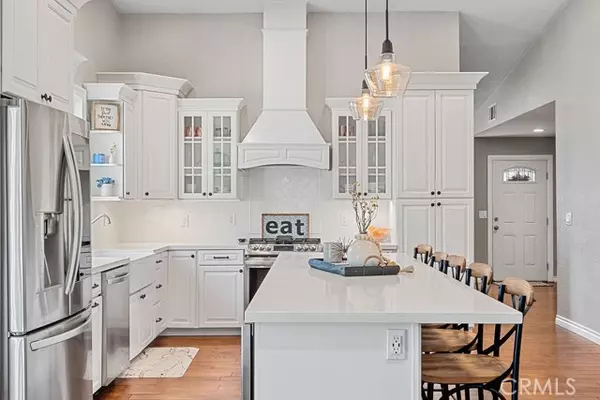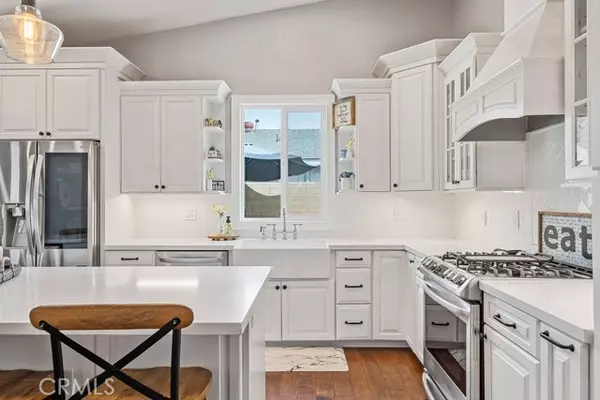$760,000
$698,000
8.9%For more information regarding the value of a property, please contact us for a free consultation.
2544 S Phoenix Place Ontario, CA 91761
3 Beds
2 Baths
1,681 SqFt
Key Details
Sold Price $760,000
Property Type Single Family Home
Sub Type Detached
Listing Status Sold
Purchase Type For Sale
Square Footage 1,681 sqft
Price per Sqft $452
MLS Listing ID CV22045004
Sold Date 04/25/22
Style Detached
Bedrooms 3
Full Baths 2
HOA Y/N No
Year Built 1977
Lot Size 7,200 Sqft
Acres 0.1653
Property Description
Welcome to this beautiful home, located on a quiet cul-de-sac street in south Ontario, featuring 1,681 square feet of living space, 3 bedrooms, 2 bathrooms and a 2 car garage. As you enter the home, you will notice the large living room with tall ceilings, recessed lighting, a large window with custom shutters, and engineered hardwood flooring throughout. The kitchen is newly remodeled and features custom cabinetry, quartz countertops,a large farmhouse sink, a 10 foot island, and stainless steel appliances. The kitchen opens to a dining area and just beyond the dining area is a family room with built-in cabinets and shelves that surround a beautiful gas fireplace. Down the hallway, you will find 3 bedrooms and 2 bathrooms. Both bathrooms were recently upgraded. The primary bedroom has a large sliding door that opens to the backyard which features a covered patio, low maintenance landscaping, and a huge side yard with RV parking. A new roof was put on in 2020 making this home look brand new inside and out. This home is a must see and will sell fast!! OPEN HOUSE MARCH 12TH FROM 2:00-6:00 PM.
Welcome to this beautiful home, located on a quiet cul-de-sac street in south Ontario, featuring 1,681 square feet of living space, 3 bedrooms, 2 bathrooms and a 2 car garage. As you enter the home, you will notice the large living room with tall ceilings, recessed lighting, a large window with custom shutters, and engineered hardwood flooring throughout. The kitchen is newly remodeled and features custom cabinetry, quartz countertops,a large farmhouse sink, a 10 foot island, and stainless steel appliances. The kitchen opens to a dining area and just beyond the dining area is a family room with built-in cabinets and shelves that surround a beautiful gas fireplace. Down the hallway, you will find 3 bedrooms and 2 bathrooms. Both bathrooms were recently upgraded. The primary bedroom has a large sliding door that opens to the backyard which features a covered patio, low maintenance landscaping, and a huge side yard with RV parking. A new roof was put on in 2020 making this home look brand new inside and out. This home is a must see and will sell fast!! OPEN HOUSE MARCH 12TH FROM 2:00-6:00 PM.
Location
State CA
County San Bernardino
Area Ontario (91761)
Interior
Cooling Central Forced Air
Fireplaces Type FP in Family Room
Laundry Garage
Exterior
Garage Spaces 2.0
Total Parking Spaces 2
Building
Lot Description Cul-De-Sac
Story 1
Lot Size Range 4000-7499 SF
Sewer Public Sewer
Water Public
Level or Stories 1 Story
Others
Acceptable Financing Cash, Conventional, FHA, VA, Cash To New Loan
Listing Terms Cash, Conventional, FHA, VA, Cash To New Loan
Special Listing Condition Standard
Read Less
Want to know what your home might be worth? Contact us for a FREE valuation!

Our team is ready to help you sell your home for the highest possible price ASAP

Bought with Nina Havelind • eXp Realty of California Inc.





