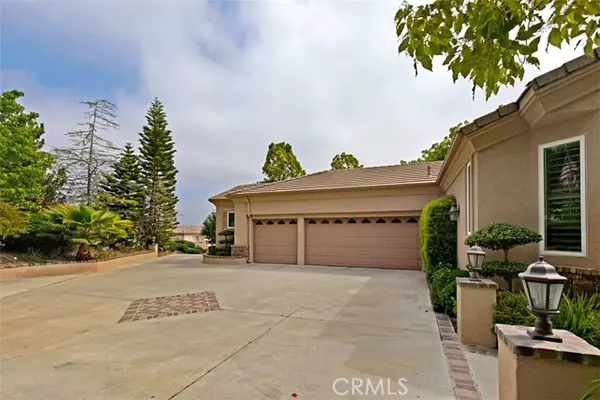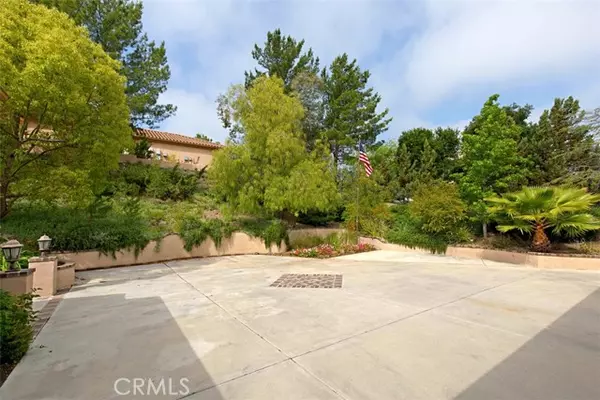$1,190,000
$1,199,000
0.8%For more information regarding the value of a property, please contact us for a free consultation.
37940 Sky High Drive Murrieta, CA 92562
4 Beds
4 Baths
3,086 SqFt
Key Details
Sold Price $1,190,000
Property Type Single Family Home
Sub Type Detached
Listing Status Sold
Purchase Type For Sale
Square Footage 3,086 sqft
Price per Sqft $385
MLS Listing ID SW22005536
Sold Date 02/28/22
Style Detached
Bedrooms 4
Full Baths 3
Half Baths 1
Construction Status Turnkey
HOA Fees $275/mo
HOA Y/N Yes
Year Built 1998
Lot Size 0.540 Acres
Acres 0.54
Property Description
Lovely Sky High single story home with 180 degree views of the Murrieta Valley. Enter through leaded glass double doors to amazing views through picture windows along the back of the home. Over 3000 sq. ft. 3 bedroom + office, 3 1/2 bath home. Recently remodeled to include: granite counters, stacked stone backsplash, tile and wood floors throughout and no carpet. Kitchen with center island, nook and stainless steel appliances opens to family room with fireplace and dry bar. Master suite includes slider to patio, double sided fireplace, crown molding and recessed lighting. Master bath boasts spa like tub, separate walk in shower, double sinks, vanity and huge walk in closet professionally done. Two additional bedrooms each with their own bathrooms. Brick pavers throughout the back patio, perfect for BBQ's and entertaining. Sweet garden with ivy covered arch and picket fence. Views !!! Gardens !!! Separate Patio's for entertaining !!! What more could one ask for..... come for a sunset showing and fall in love.
Lovely Sky High single story home with 180 degree views of the Murrieta Valley. Enter through leaded glass double doors to amazing views through picture windows along the back of the home. Over 3000 sq. ft. 3 bedroom + office, 3 1/2 bath home. Recently remodeled to include: granite counters, stacked stone backsplash, tile and wood floors throughout and no carpet. Kitchen with center island, nook and stainless steel appliances opens to family room with fireplace and dry bar. Master suite includes slider to patio, double sided fireplace, crown molding and recessed lighting. Master bath boasts spa like tub, separate walk in shower, double sinks, vanity and huge walk in closet professionally done. Two additional bedrooms each with their own bathrooms. Brick pavers throughout the back patio, perfect for BBQ's and entertaining. Sweet garden with ivy covered arch and picket fence. Views !!! Gardens !!! Separate Patio's for entertaining !!! What more could one ask for..... come for a sunset showing and fall in love.
Location
State CA
County Riverside
Area Riv Cty-Murrieta (92562)
Interior
Interior Features Dry Bar, Granite Counters, Pantry
Heating Natural Gas
Cooling Central Forced Air
Flooring Tile, Wood
Fireplaces Type FP in Family Room, FP in Living Room, FP in Master BR, Gas, Gas Starter
Equipment Dishwasher, Microwave, Gas Stove, Water Line to Refr
Appliance Dishwasher, Microwave, Gas Stove, Water Line to Refr
Laundry Laundry Room
Exterior
Parking Features Direct Garage Access, Garage - Two Door
Garage Spaces 3.0
Pool Community/Common, Association, Gunite, Heated
Utilities Available Cable Connected, Electricity Connected, Natural Gas Connected, Phone Connected, Sewer Connected, Water Connected
View Mountains/Hills, Valley/Canyon, City Lights
Roof Type Concrete
Total Parking Spaces 3
Building
Lot Description Curbs, Landscaped, Sprinklers In Front, Sprinklers In Rear
Story 1
Sewer Public Sewer
Water Public
Architectural Style Contemporary, Craftsman, Craftsman/Bungalow
Level or Stories 1 Story
Construction Status Turnkey
Others
Acceptable Financing Cash, Cash To New Loan
Listing Terms Cash, Cash To New Loan
Special Listing Condition Standard
Read Less
Want to know what your home might be worth? Contact us for a FREE valuation!

Our team is ready to help you sell your home for the highest possible price ASAP

Bought with Sebastian Valente • RE/MAX Vanguard





