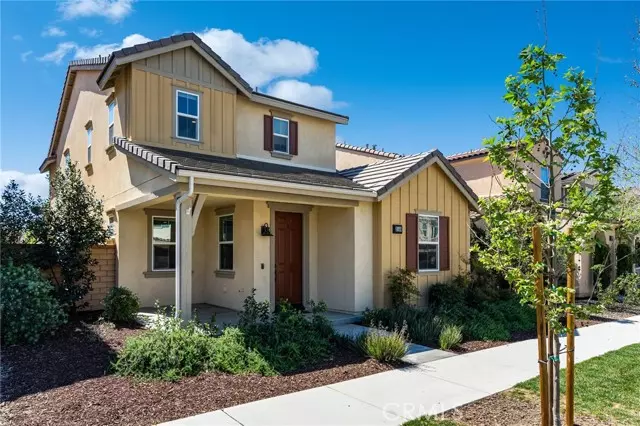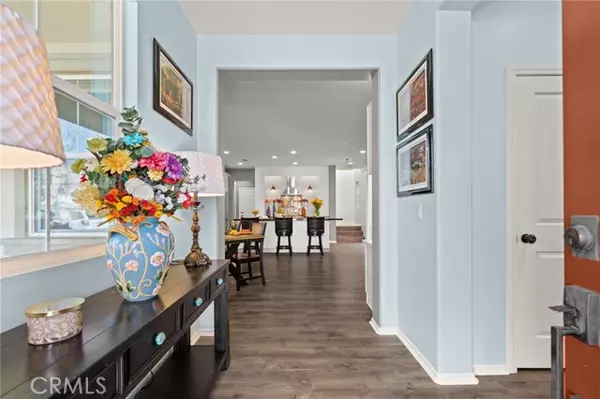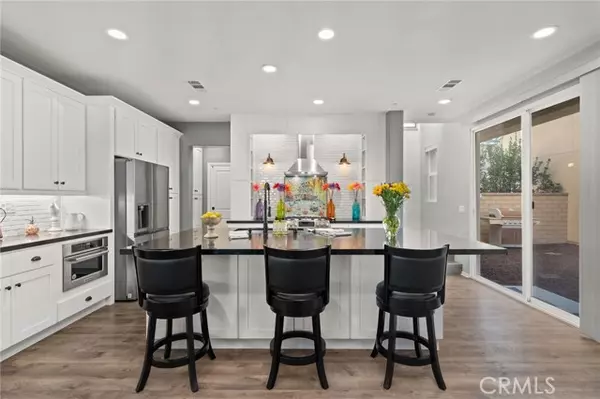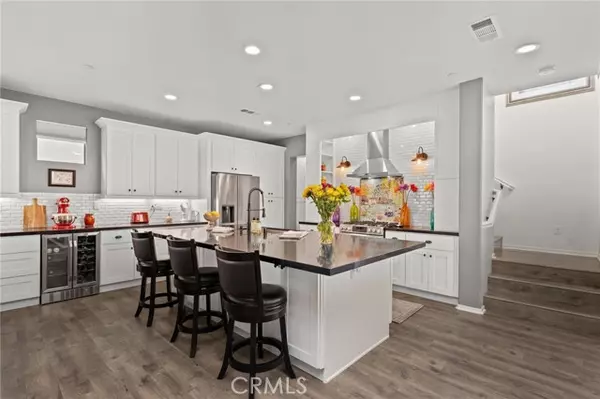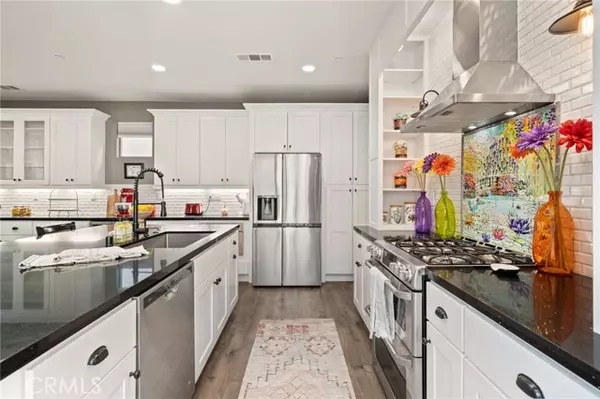$760,000
$674,888
12.6%For more information regarding the value of a property, please contact us for a free consultation.
3140 E La Avenida Drive Ontario, CA 91761
4 Beds
3 Baths
2,067 SqFt
Key Details
Sold Price $760,000
Property Type Single Family Home
Sub Type Detached
Listing Status Sold
Purchase Type For Sale
Square Footage 2,067 sqft
Price per Sqft $367
MLS Listing ID CV22062864
Sold Date 04/19/22
Style Detached
Bedrooms 4
Full Baths 3
Construction Status Updated/Remodeled
HOA Fees $168/mo
HOA Y/N Yes
Year Built 2017
Lot Size 3,106 Sqft
Acres 0.0713
Property Description
Come check out this GEM in the beautiful Ontario Ranch New Haven Community! This two-story home features 4 bedrooms, 3 bathrooms, a laundry room, a fully remodeled kitchen, and the perfect sized backyard for gatherings. The kitchen area has a beautiful custom backsplash and lighting under the cabinets. The large island with bar top seating is perfect for entertaining and cooking. The kitchen also has brand new upgraded cabinets with maple wood pull out drawers, providing plenty of storage. But wait, there is more! There are upgraded appliances, including the Kitchen Aid microwave and an oversized kitchen sink. Along with the open layout of the home, you will also notice the recessed lighting, water-resistant and scratch proof laminate flooring, and epoxy flooring in the garage. The garage has the original kitchen cabinets and countertop for additional storage. The master bedroom and bathroom are accompanied by a large walk in closet with custom organizers. The backyard has a pre-ran connection with a gas hook up for a future fireplace. If you werent already impressed with this amazing home, you are sure to be sold on the community! This incredible neighborhood continues to rank as the regions top-selling master-planned community and No. 6 NATIONALLY! It has access to many amenities, including an outdoor fitness area, tennis court, basketball court, dog park, pavilion for summer barbecues, as well as 5 POOLS! This community will make you feel like you are always on vacation! Local to shopping areas, beautiful green parks, and within a reasonable distance from the 15 and 60 f
Come check out this GEM in the beautiful Ontario Ranch New Haven Community! This two-story home features 4 bedrooms, 3 bathrooms, a laundry room, a fully remodeled kitchen, and the perfect sized backyard for gatherings. The kitchen area has a beautiful custom backsplash and lighting under the cabinets. The large island with bar top seating is perfect for entertaining and cooking. The kitchen also has brand new upgraded cabinets with maple wood pull out drawers, providing plenty of storage. But wait, there is more! There are upgraded appliances, including the Kitchen Aid microwave and an oversized kitchen sink. Along with the open layout of the home, you will also notice the recessed lighting, water-resistant and scratch proof laminate flooring, and epoxy flooring in the garage. The garage has the original kitchen cabinets and countertop for additional storage. The master bedroom and bathroom are accompanied by a large walk in closet with custom organizers. The backyard has a pre-ran connection with a gas hook up for a future fireplace. If you werent already impressed with this amazing home, you are sure to be sold on the community! This incredible neighborhood continues to rank as the regions top-selling master-planned community and No. 6 NATIONALLY! It has access to many amenities, including an outdoor fitness area, tennis court, basketball court, dog park, pavilion for summer barbecues, as well as 5 POOLS! This community will make you feel like you are always on vacation! Local to shopping areas, beautiful green parks, and within a reasonable distance from the 15 and 60 freewayswhat more could you ask for! Dont miss out on the opportunity to make this beautiful house your home, and right in time for Summer!
Location
State CA
County San Bernardino
Area Ontario (91761)
Interior
Interior Features Recessed Lighting
Cooling Central Forced Air
Flooring Laminate
Equipment Dishwasher, Microwave, Gas Range
Appliance Dishwasher, Microwave, Gas Range
Laundry Laundry Room
Exterior
Garage Spaces 2.0
Pool Community/Common, Association
Utilities Available Electricity Connected, Natural Gas Connected, Water Connected
View Neighborhood
Roof Type Tile/Clay
Total Parking Spaces 2
Building
Lot Description Curbs, Sidewalks, Landscaped
Story 2
Lot Size Range 1-3999 SF
Sewer None
Water Public
Level or Stories 2 Story
Construction Status Updated/Remodeled
Others
Acceptable Financing Cash, Conventional, FHA, VA
Listing Terms Cash, Conventional, FHA, VA
Special Listing Condition Standard
Read Less
Want to know what your home might be worth? Contact us for a FREE valuation!

Our team is ready to help you sell your home for the highest possible price ASAP

Bought with DANIEL GOMEZ • CENTURY 21 CRISTAL CELLAR

